This 1,500 square foot multipurpose barn project in Ancram, New York, USA, was completed in 2017 by the architecture firm Worrell Yeung Architecture, under the direction of its architecture professionals Max Worrell and Jejon Yeung.
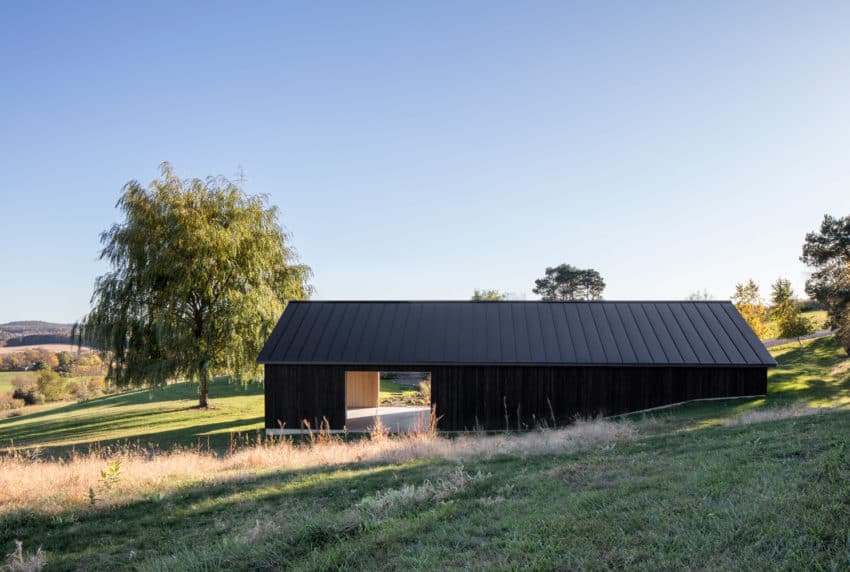
The space is located on the side of a 30-acre property, with an existing traditional house and other structures. This modern barn adopts an unmistakably contemporary design approach, while incorporating elements of the Hudson Valley agrarian lifestyle. The general shape of the building is clean and simple, and its volume is a single and discreet structure of gable roof that sits on the hillside. The retaining walls create a playground between the barn and the house.
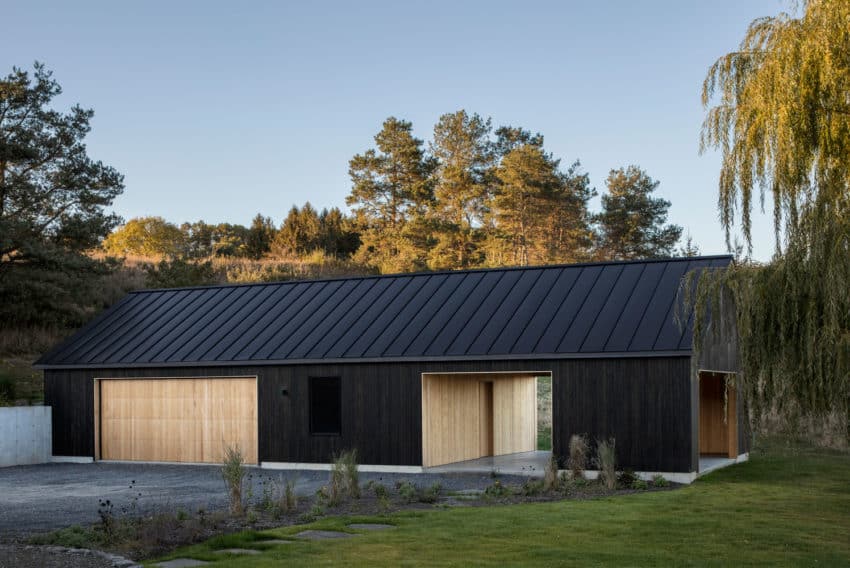

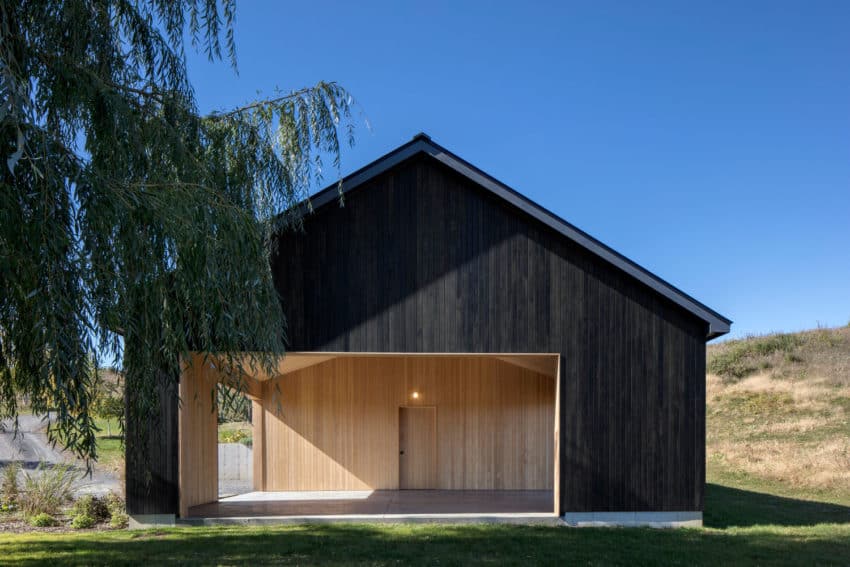

The barn has parking capacity for two cars, along with a garden area and a flexible and covered outdoor room. This space has large gates that strategically frame the views of the Berkshires Mountain. Inside, the prefabricated wooden scissor frame structure and the wooden frame are exposed.
The selection of materials everywhere was made to be durable and low-maintenance, given the climatic zone. The roof is made of black metal and the exterior is covered with hemlock wood with vertical black spots, while the interior is covered with the same natural wood.

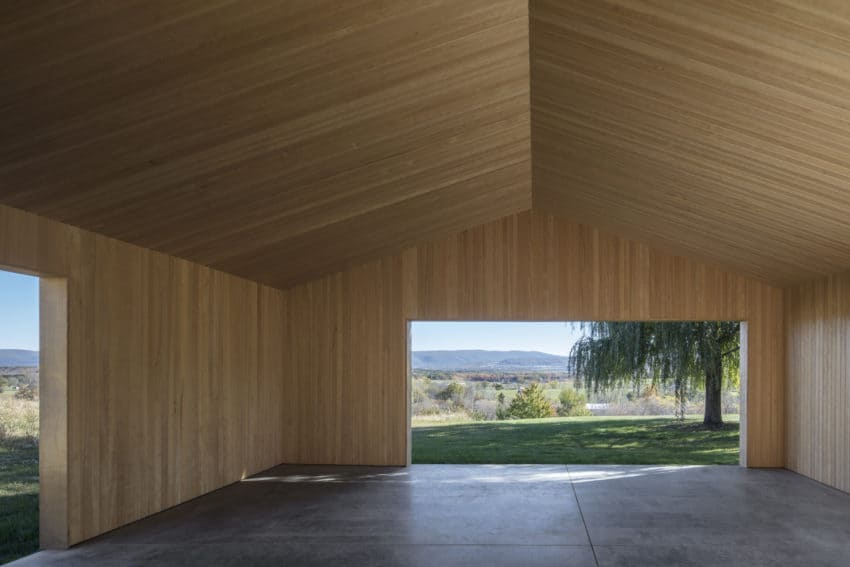






















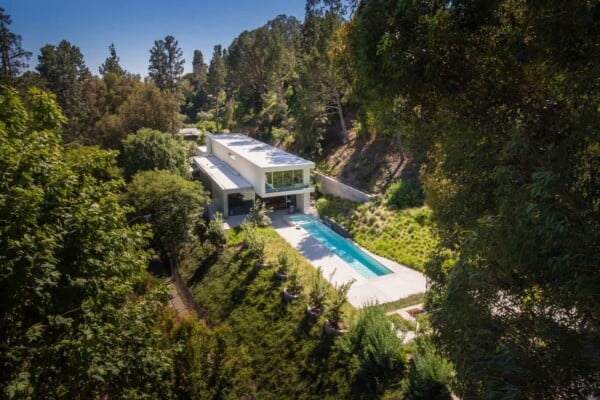
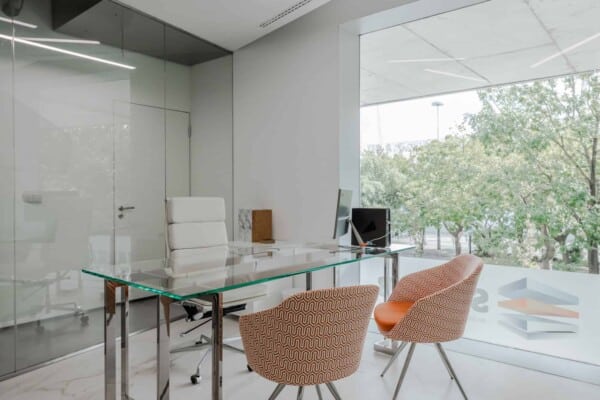
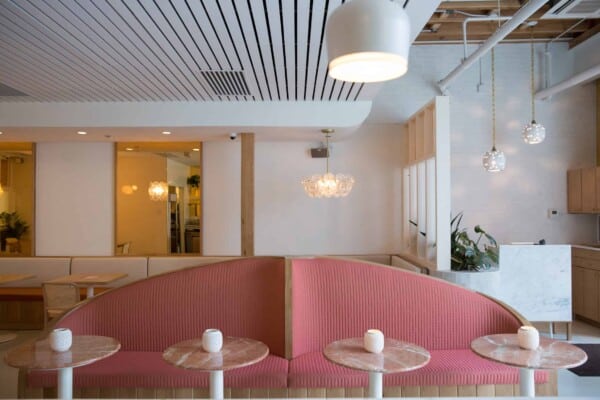




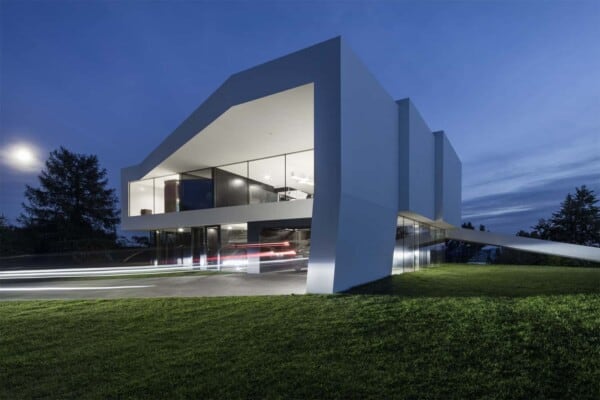
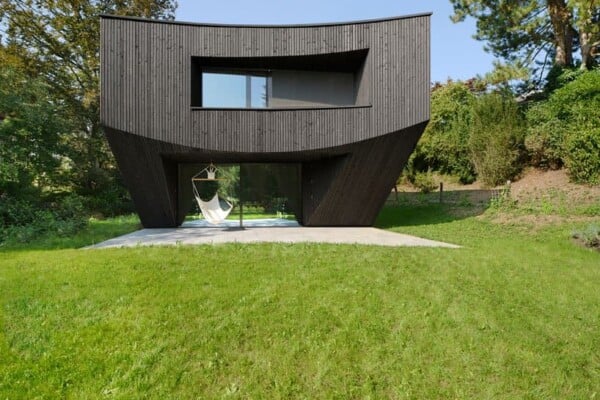
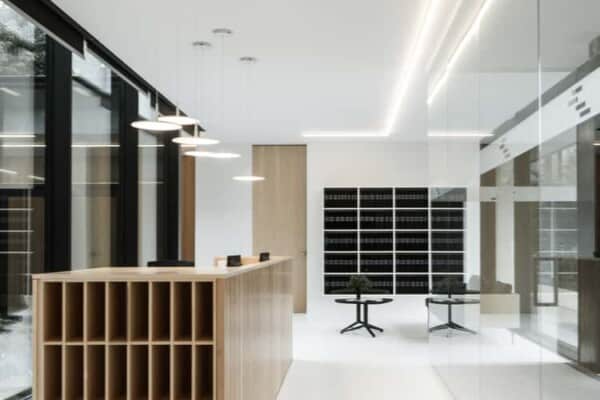
Love it!