With the aim of optimizing the reuse of small plots, part of a new policy of the mayor of London, the architectural firm FORMstudio set to work on this new project, located in London Borough of Southwark, United Kingdom. The 240 square meter area is part of this new plan that encourages municipalities to proactively support new, well-designed homes in small plots through planning in order to significantly increase the way small challenging plots can meet the needs of housing in London. Benbow Yard is a perfect response to this policy.

The houses with patio, in the London district of Southwark are located in a closed and irregular plot, previously occupied by a metal factory. The challenging site had narrow access, perspectives and problems with daylight, and these limitations have directly determined the shape and the fenestration of the pair of new single-family, two-story and three-bedroom homes.


The ground floors are lined with a contemporary pale brick with vaulted floors with zinc coating for retaining walls: materials that refer to the industrial heritage of the site but that are articulated with a refined level of detail to create a sense of quality.


























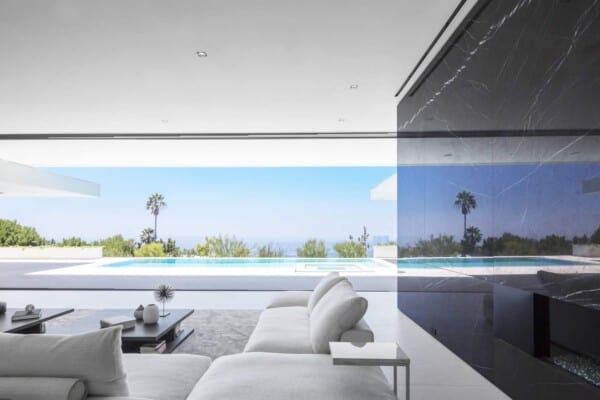


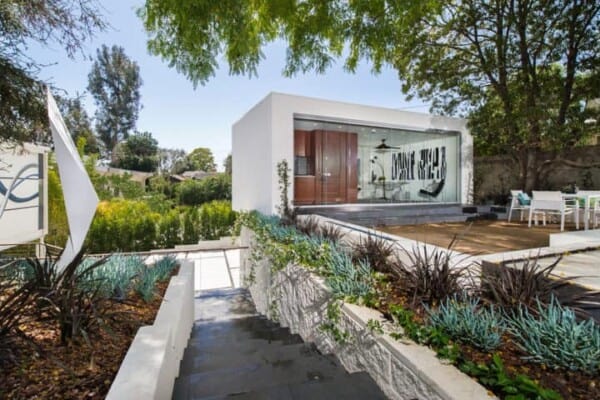

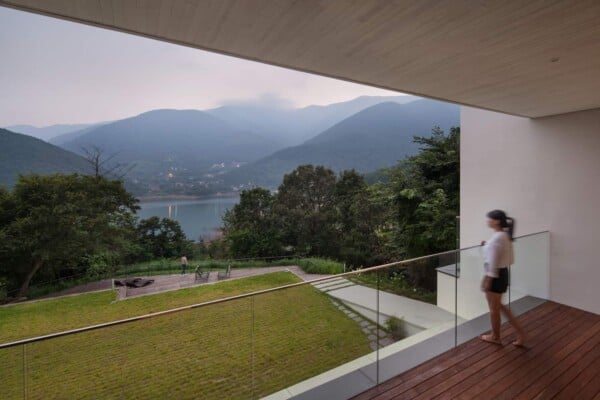

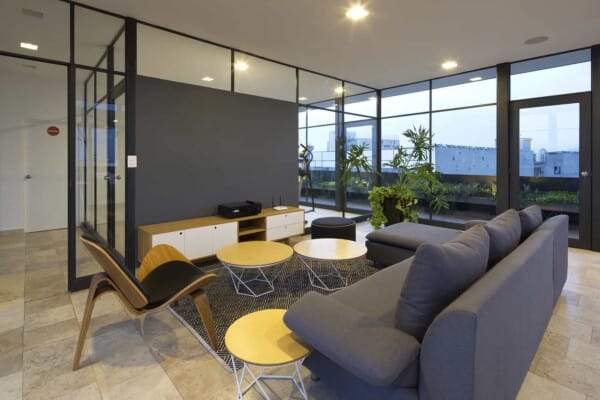
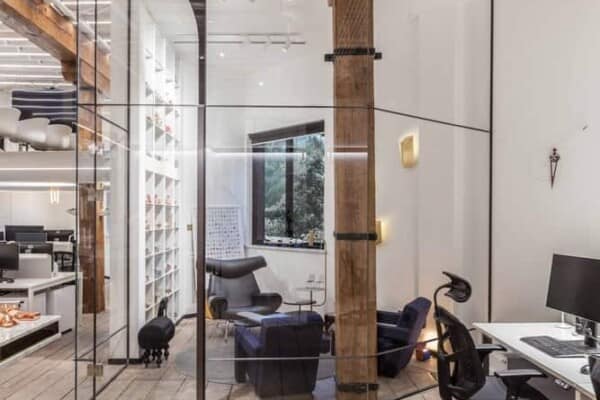
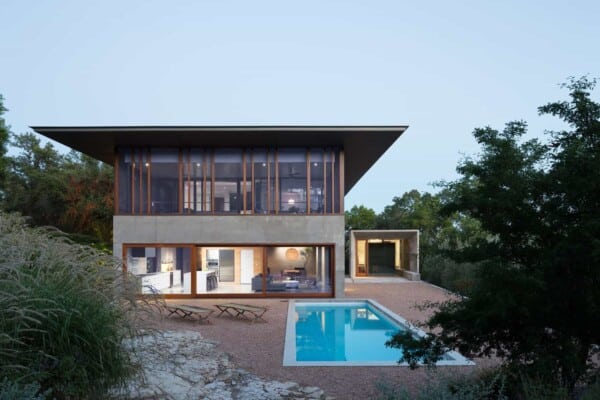
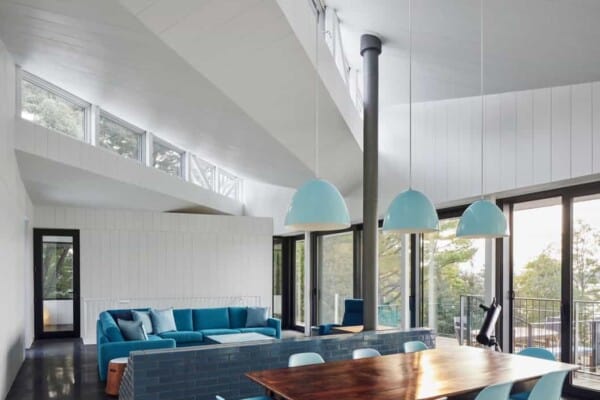
I love the sofa. Any suggestions where I can find it?