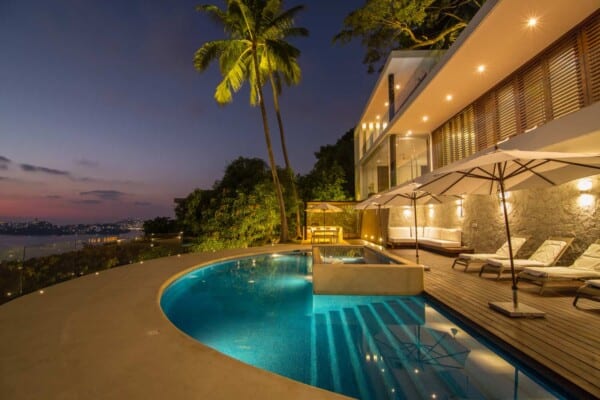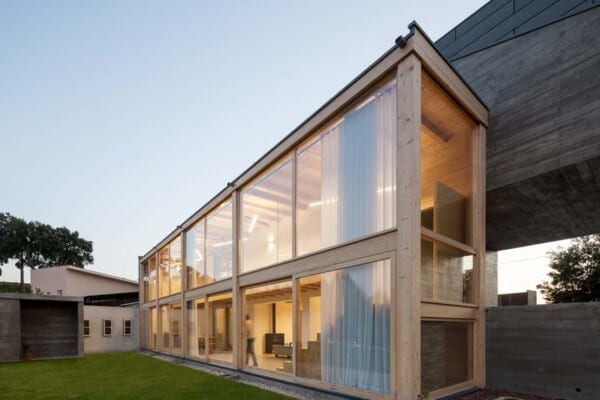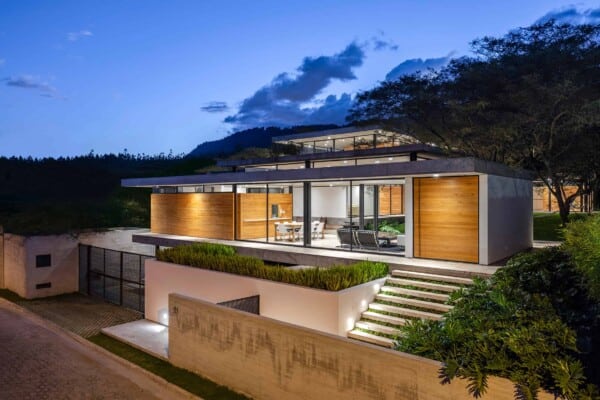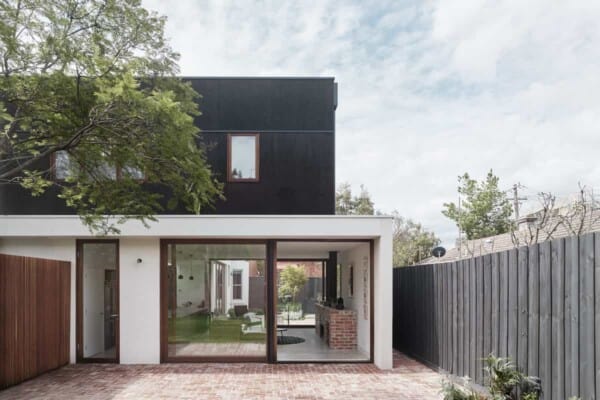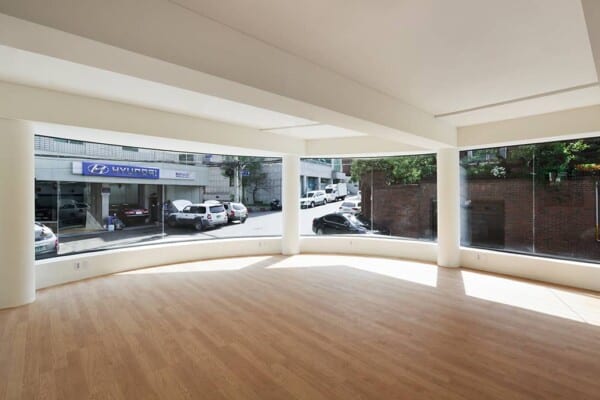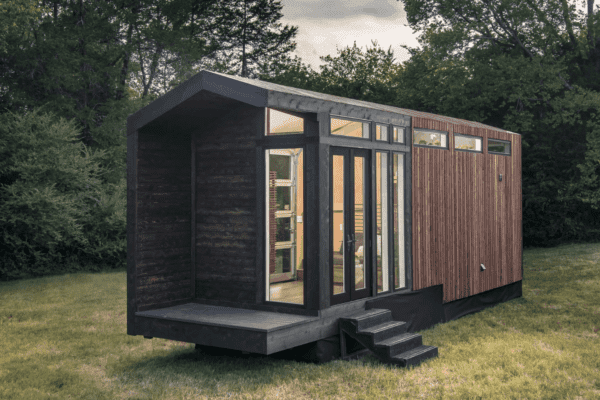On an expansive 180-acre plot of greenery in Jackson Hole, Wyoming, innovative designers at Carney Logan Burke Architects have collaborated with the land’s owning family over a total period of 20 years to make the Queen’s Lane Pavilion; a stunning five-building project designed for avid hosts who love to blend traditional and modern aesthetics in one beautiful place.

The land on which the buildings sit is part of a riverine ecosystem that is more than a little bit rich in its own wildlife. The compound of buildings is anchored around the first building you’ll encounter, which is a timber lodge made from stone and Parkitecture-influenced log.


From there, visitors can move towards the second building, which is both a combination office-shop and also a wine silo. This building is building on the more traditional side as far as local style is concerned. Between its interior spiral staircase and its sunny rooftop viewing platform, affording visitors a breathtaking view of the surrounding land, the silo features a wonderfully rustic influenced modernism heavy in oxidized steel details and a sense of sculptural expression.


Moving on from the office and silo, you’ll find yourself wandering through a charming covered bridge that has become iconic in the area. This bridge ends in a thoroughly modernist glass pavilion with a flat roof, sitting clearly on the more contemporary end of the whole area’s style spectrum.


This glass pavilion was built specifically for the owners, giving them a retreat of their own within their hosting space. It is a streamlined building that somehow still manages to look nature-oriented, paying homage to its location with big, lovely windows. This building sits nestled between two spring creeks, perhaps the most pleasant spot on the whole plot.


The final building in the compound is a two-bedroom guesthouse. This was built on the precise spot where an older structure used to sit, long before the current owners took over. To stay within preservation limitations placed on the land, designers built the new guesthouse on the precise footprint of the older structure.



The new guesthouse has an L-shape, the short end of which houses a garage. The longer section is where the bedrooms lie, next to a lovely, open concept kitchen, living room, and dining space combination. Glass walls along the north and south walls give the guesthouse a sense of airiness while visitors gather around the central fireplace, which anchors the rooms. White oak floors and ceilings work in partnership with the window walls to create wonderfully private experience of nature.



Of course, it only makes sense to provide an outdoor space to enjoy on such a lovely plot as well! Outside the guesthouse, a minimalist style patio appears to merge right into the surrounding landscape. This is provided a bit of privacy by a pierced steel curtain that looks almost like an art piece.



Designers and owners alike took care in the details and materiality of each building to make sure they all relate back to one another, as though they’re communicating. At the same time, each is unique, as though it functions in its own micro-ecosystem. Surrounding the five-building pavilion, a small but thriving wildlife refuge and a fishery have grown throughout the two decades it took for Queen’s Lane to be finished. This refuge is home to eagles, moose, elk, deer, and even coyotes.



Because the guesthouse boasts all of its own amenities right down the a laundry, some people choose to enjoy it as an isolated, meditative experience. Others wander down through the cottonwood trees to the serene glass pavilion and enjoy a view of the local wildlife with the owners. This space is always welcoming people; a comfortable retreat during the day and a glowing glass lantern peeking through the trees around it after dark.
Photos by Matthew Millman


