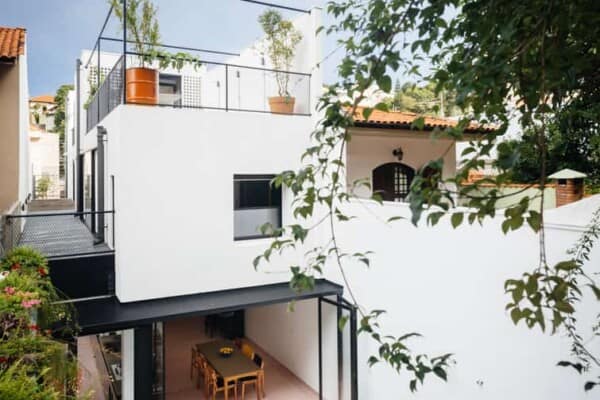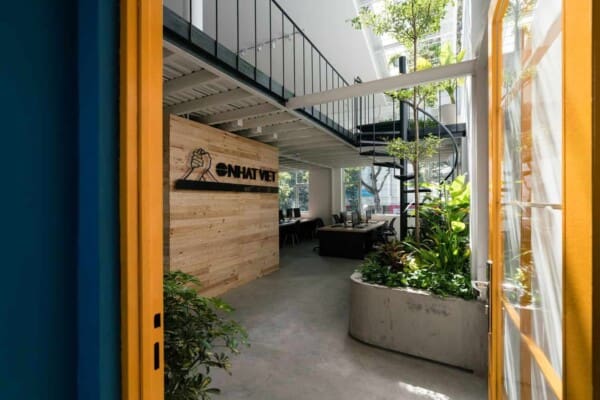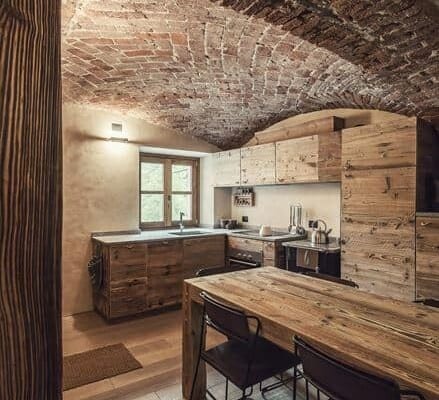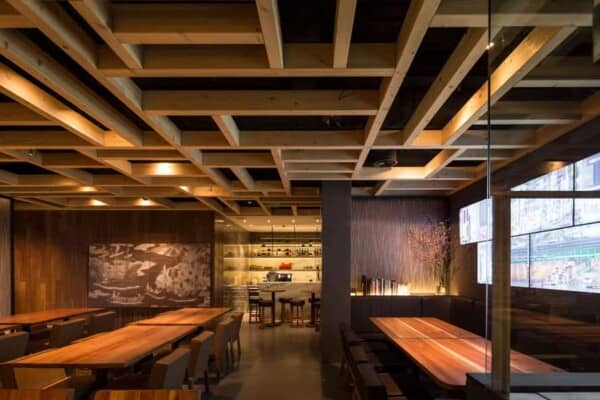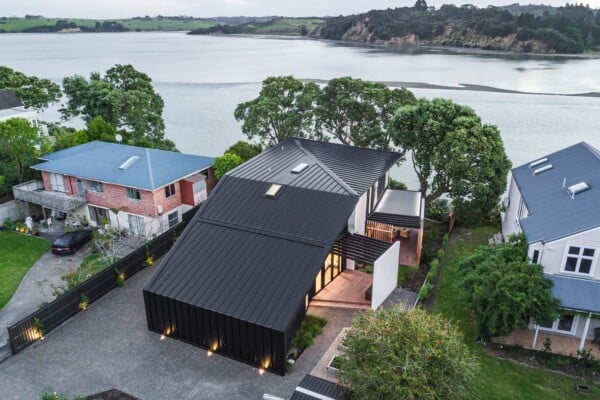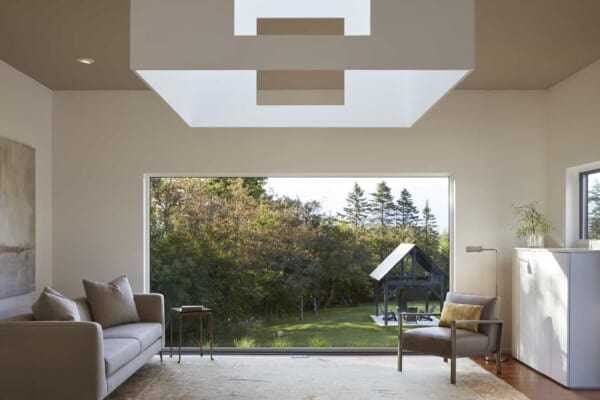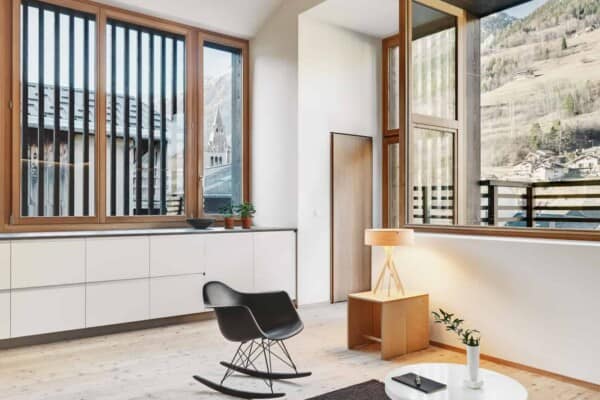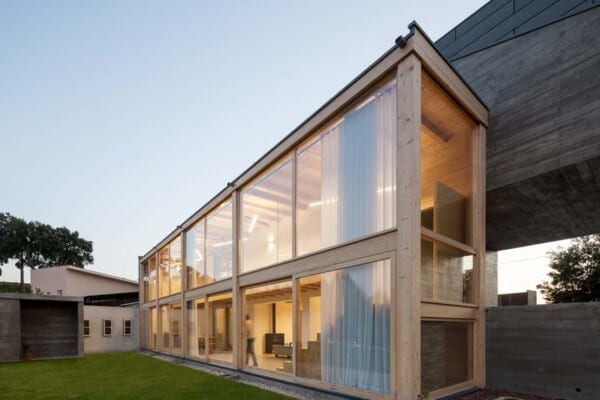House P is a private residence located in Styria, in southeastern Austria, as evidenced by the spectacular rolling hills that characterize the landscape by which it is surrounded. It was designed in 2015 by Irene Nikolaus of Gangoly & Kristiner Architekten, an Austrian architectural firm with offices in Vienna and Graz, and covers a total ground area of 330 square meters.

The home resembles, in structure, an old barn, and so recalls and preserves the architectural traditions of the area. The complex consists of a main home and four annexes, which were once farm buildings themselves. It is this main building which continues to hold the main residential areas of the property, whereas the old barn has been adapted and converted into a garage and storage space. The remaining structures – which were previously used for the production and storage of wine – have been repurposed and are now used as a guest house, and a pool and wellness house.


The interior of the building mixes contemporary design and a rustic country feel seamlessly, creating an atmosphere that is unique and innovative. Scarce decorative accessories, including tasteful works of art, allow the home to have a sense of serenity and amplitude, and the floor to ceiling glass walls provide it with an easy relationship with the exterior.






















