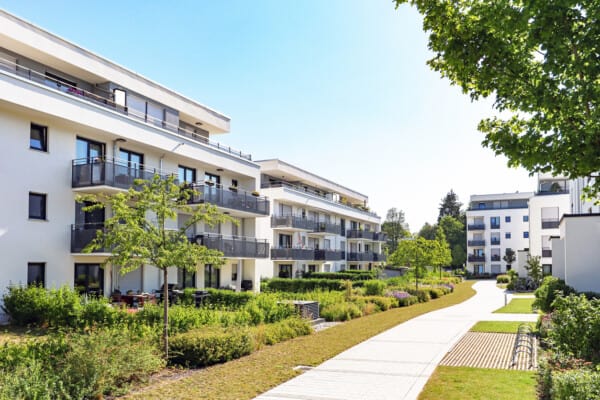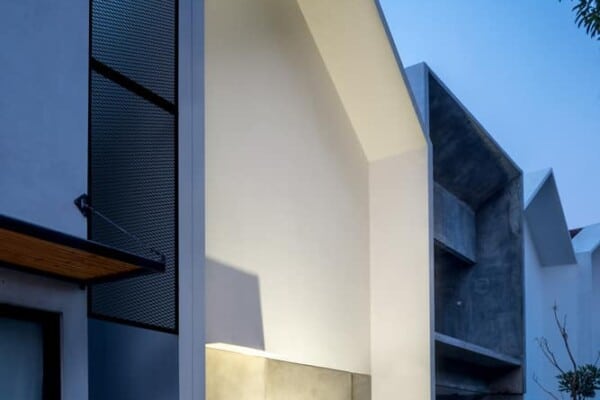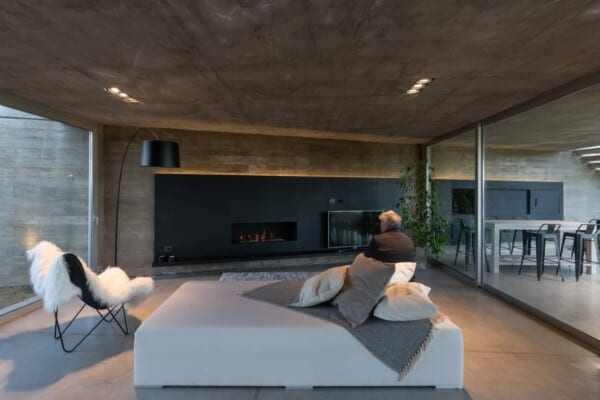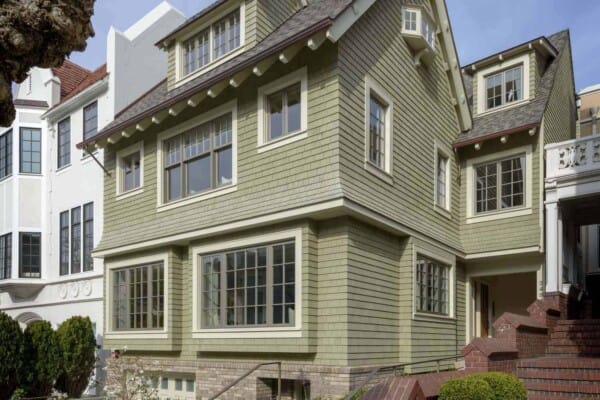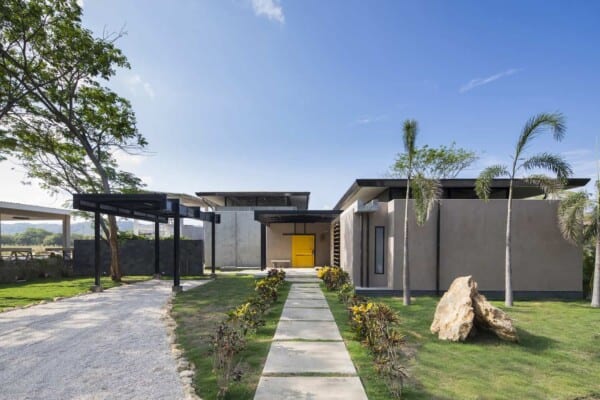The remodeling of this two-story house, dating from the 1930s and located in the South West of England, was completed by Ström Architect in 2015. It is surrounded by fields and vast forests of fruit trees. Its outer walls, lined with wood, make its appearance integrate with the surroundings. Its fireplace, lined with white bricks, creates a perfect contrast of colors and textures.
Its terraces and large well cared-for gardens invite us to enjoy its views in complete relaxation.
Its interior is connected to the exterior on both sides of the house through large glass doors which allow the air to flow freely from one space to another.





In the same space, we find the three social areas: living room, dining room, and kitchen. The floors, a continuation of the terrace floors, give the feeling of extending the space, and thus bringing in a bit of the fresh air from the outside.
High ceilings and glass walls come together to create an atmosphere full of light. Its simple furniture fits perfectly, creating comfortable and welcoming spaces. The kitchen has simple lines and a high glass wall that allows abundant natural light to flow in.



During the evenings, sitting on the terrace for dinner or simply enjoying the beautiful gardens in the company of friends and family is a perfect plan.




















