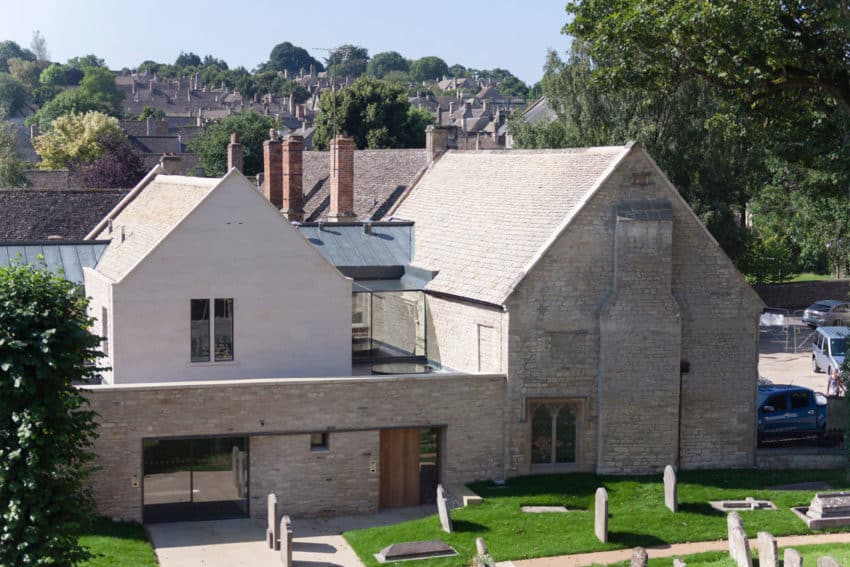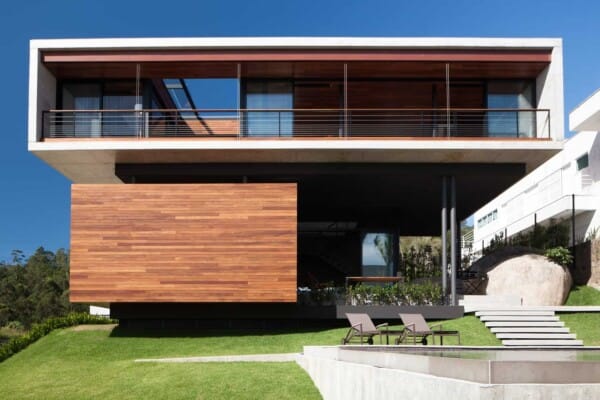This renovation and extension of a building dating from the 15th century to create a multifunctional space was completed by Acanthus Clews Architects in the Cotswolds, England. This charming building, adjacent to a small cemetery that has been preserved after restoration, makes us move from the old to the contemporary in a few steps.
The exterior of the old module shows high stone walls and windows of the time, a spectacle for lovers of this type of architecture. Inside is a wonderful space of high ceilings crossed by wooden beams and windows that have accumulated many stories throughout the years. The stone chimneys were also restored, giving the place an older touch.







The current module is a modern building in which a space was created and adapted to carry out community activities. A series of skylights were installed in the high and modern ceiling to allow the passage of natural light into the interior. This module, divided into several levels, has beautiful wooden floors with railings, as well as glass walls to allow the easy passage of natural light.
It is wonderful to see how two buildings separated by time can coexist in perfect harmony and create a panorama worthy of admiration.









































