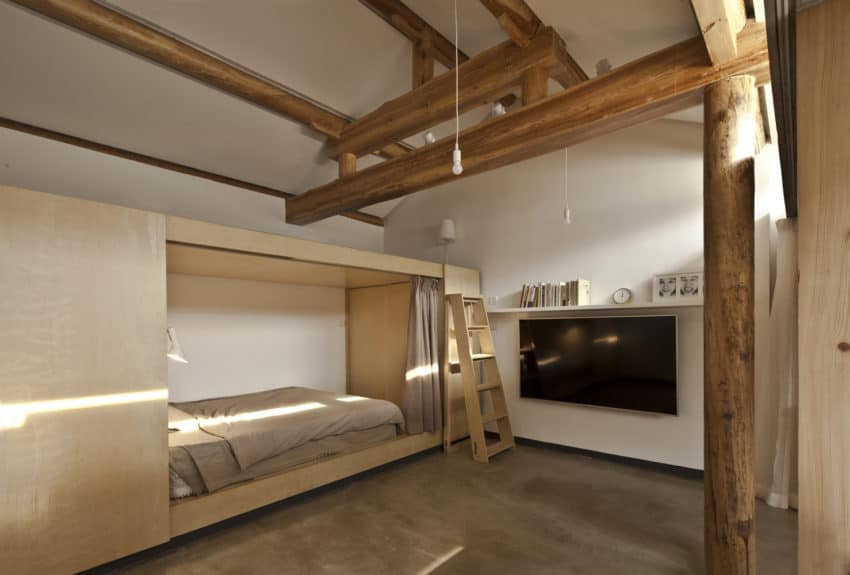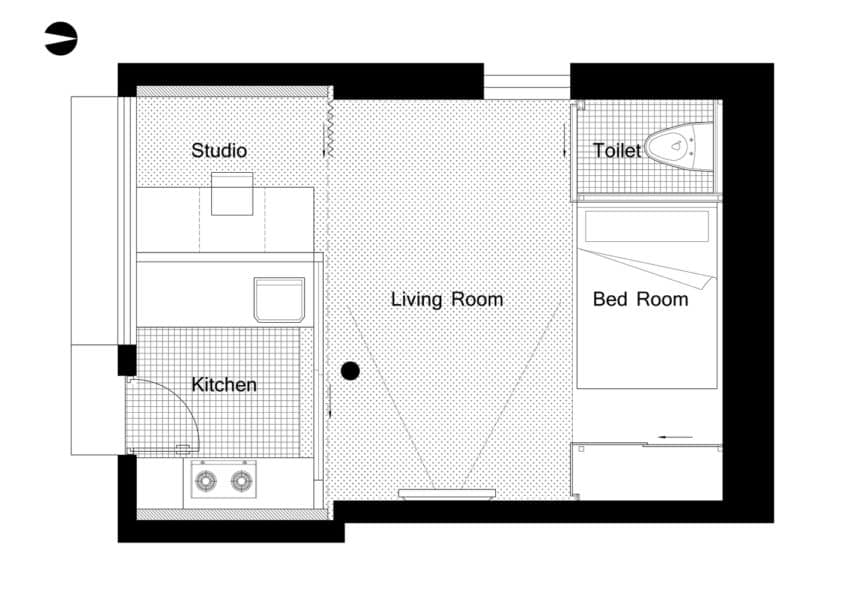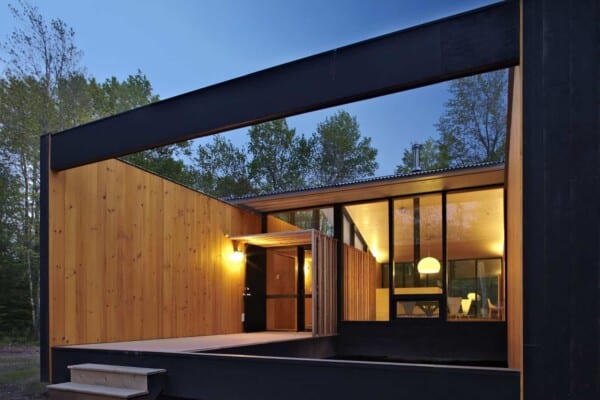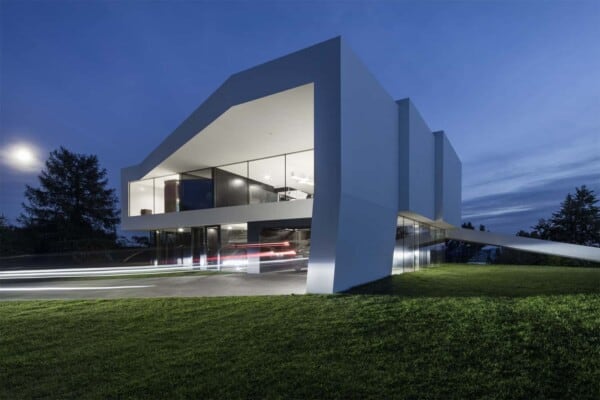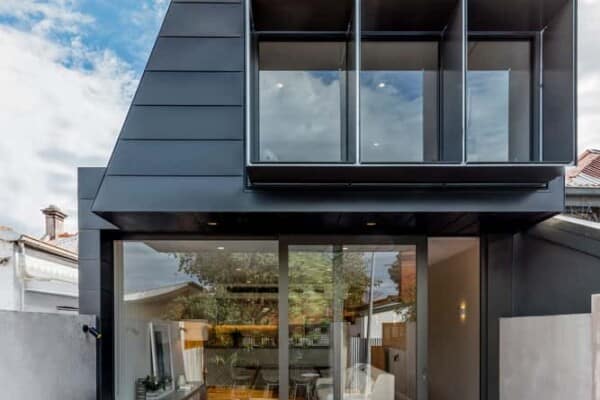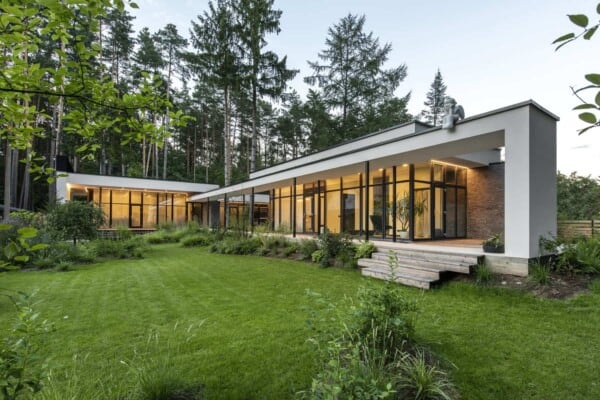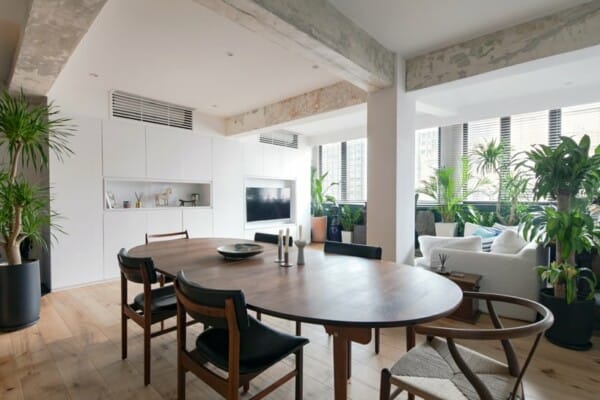This project is located in an urban area of the west area of Ciqikou Street, a semi-chaotic area that could be described as a poor neighborhood, which is a typical urban form in the Hutong areas nowadays in the city of Beijing, China. The new structure is a building within the original wall, which has been strengthened.



In addition, the reinforced concrete roof is stable enough for the additional weight of the people that are going to be occupying that space. Open views and lots of sunlight come together to create a pleasant space. The project, of only 28 square meters, was led by architectural firm Chaoffice, and in particular, by its architect Zhi Cheng.


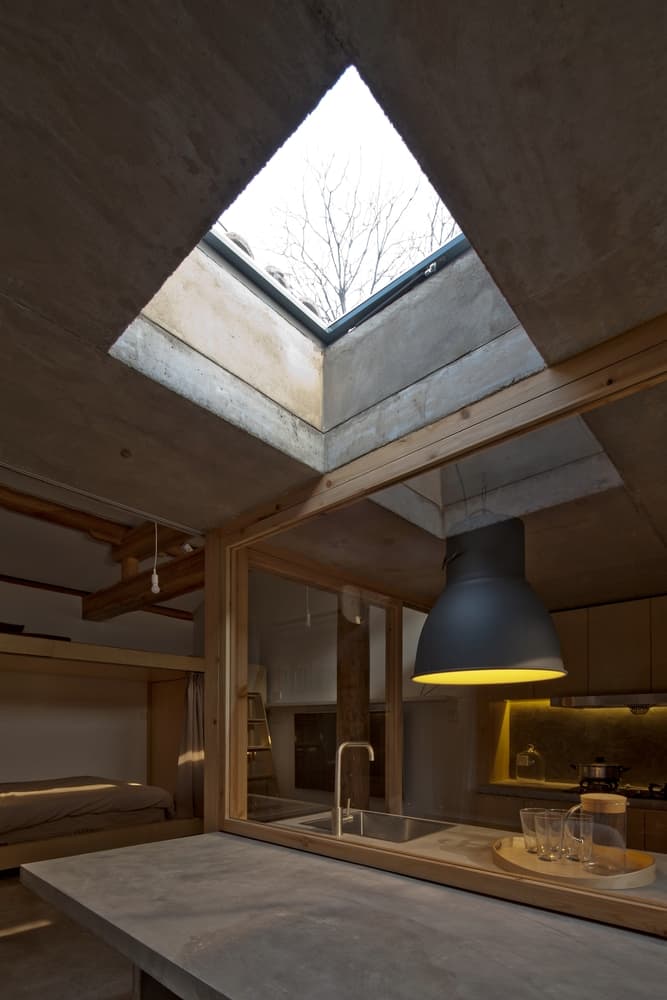

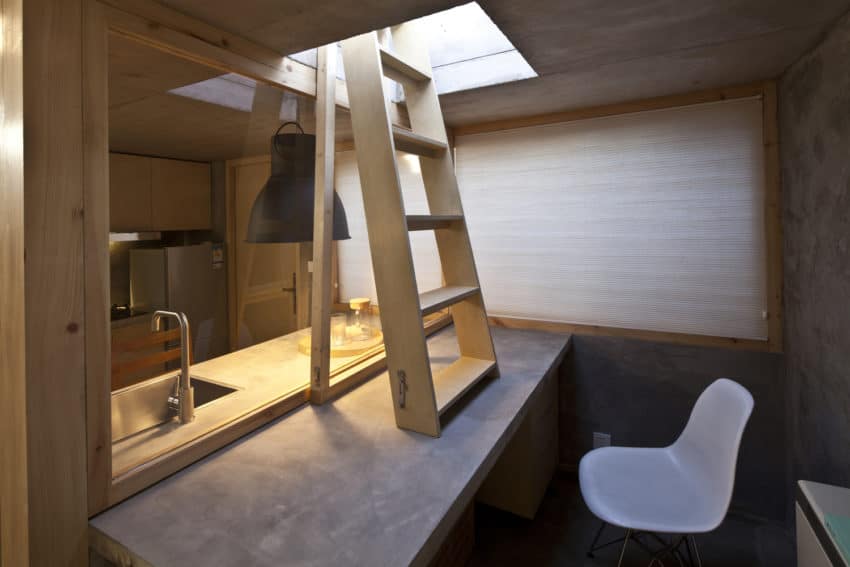

The home is characterized by a set of hidden storage compartments, largely under the bed or the table. According to the plan, the functions within the house have been compressed into two defined spaces, leaving the center completely free of the chaos that prevails elsewhere in the house. This has provided a sense of dignity for those who use the space, as well as a sense of comfort.
The space can also be seen as a sequence, the home subdivided into two spaces composed entirely of functional aspects, as well as spaces defined by clarity.



