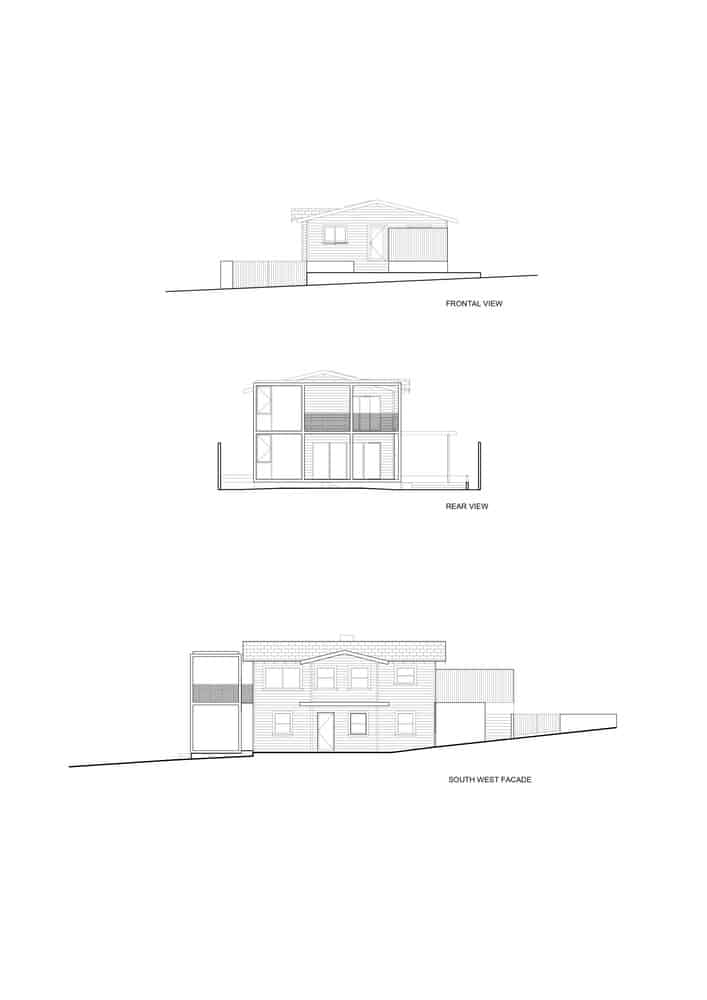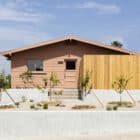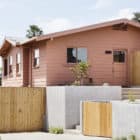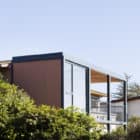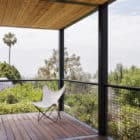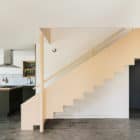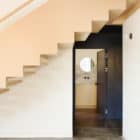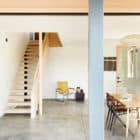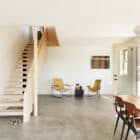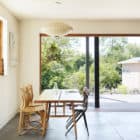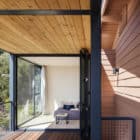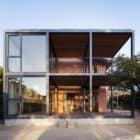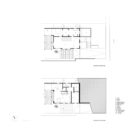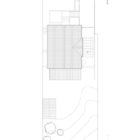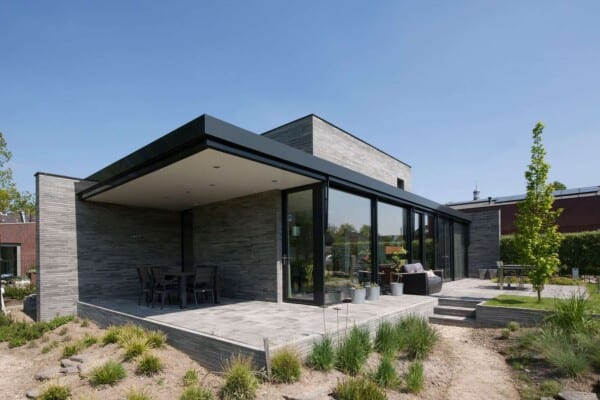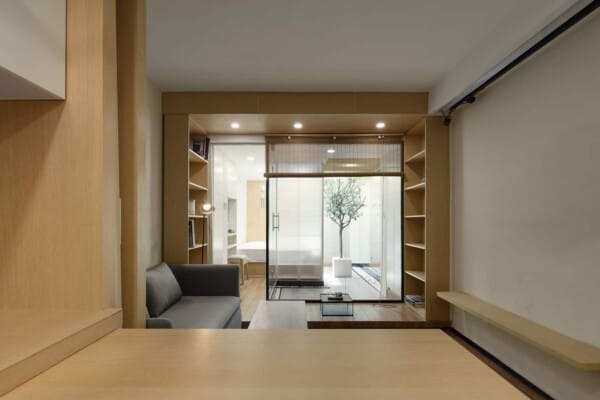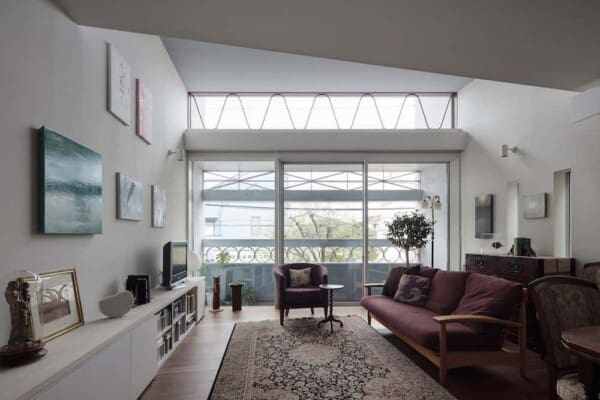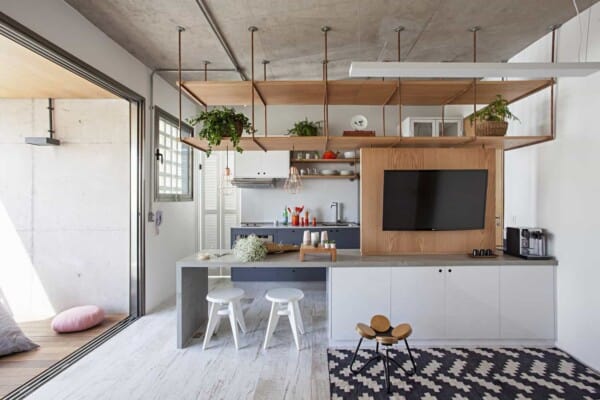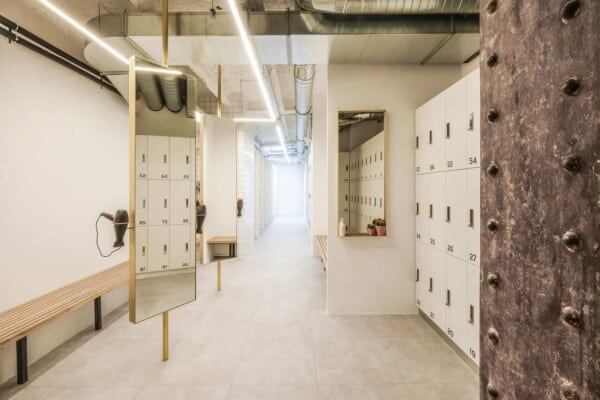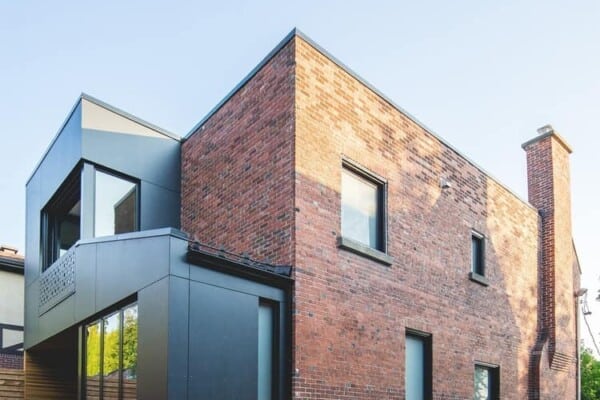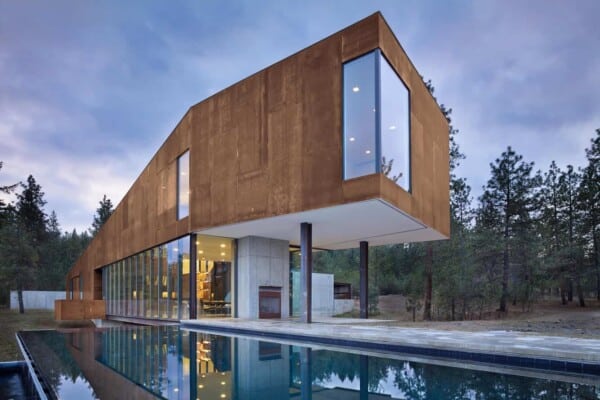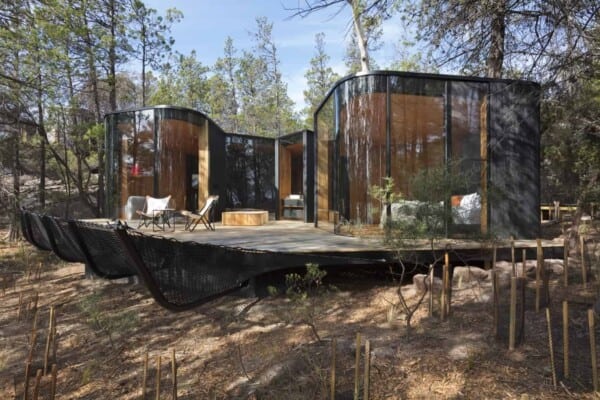This remodeling and extension of a bungalow that dates back to 1920 and which has an area of 220 square meters, was carried out in 2017 by the architectural firm of PRODUCTORA by the hand of its architects Carlos Bedoya, Wonne Ickx, Victor Jaime, and Abel Perles in the well-known city of Los Angeles, California, USA. It is located on a sloping plot in the Echo Park area, a residential neighborhood located right in the center of Los Angeles. Its main tourist attraction is the lake that is in the center of the neighborhood, with direct views of Los Angeles skyscrapers.
During its remodeling, it was decided to maintain its original identity as much as possible, since the typology was simultaneously interesting as well as a relevant point in the context and history of the site.
In the rear area of the house a steel frame was added in order to create a transition space between the house and the garden and that protects the rear facade of the afternoon sun.
Inside, the new central staircase connects the upper and lower levels to each other.
In its remodeling, terraces were added to the house, thus giving residents the opportunity to enjoy the wonderful views from the comfortable and warm interior.

























