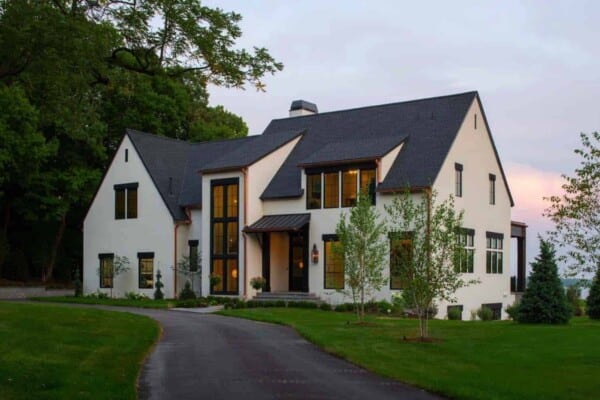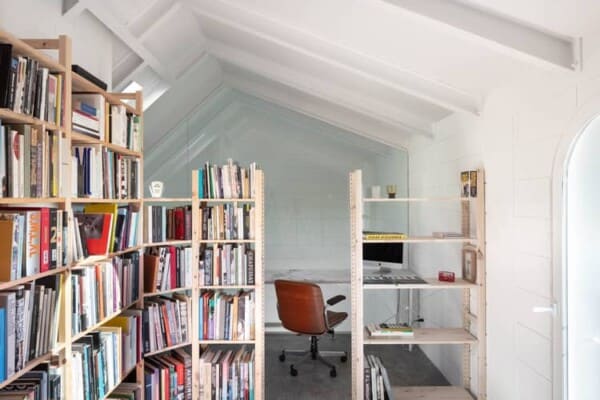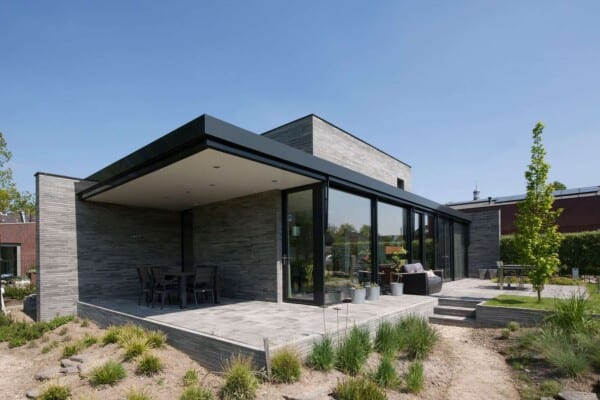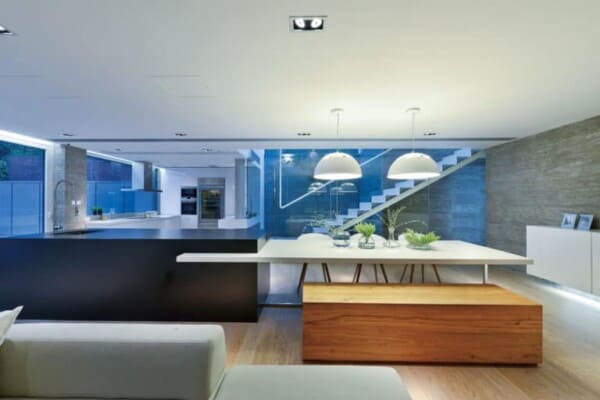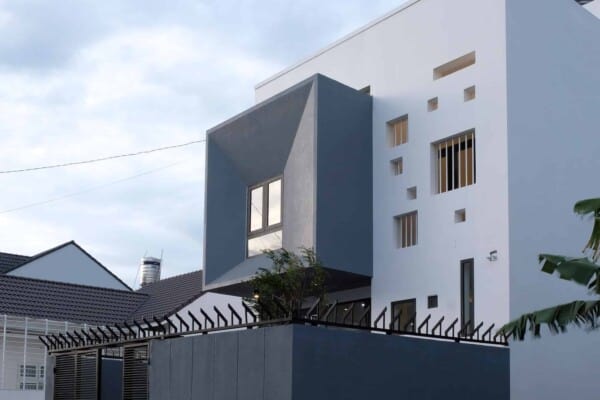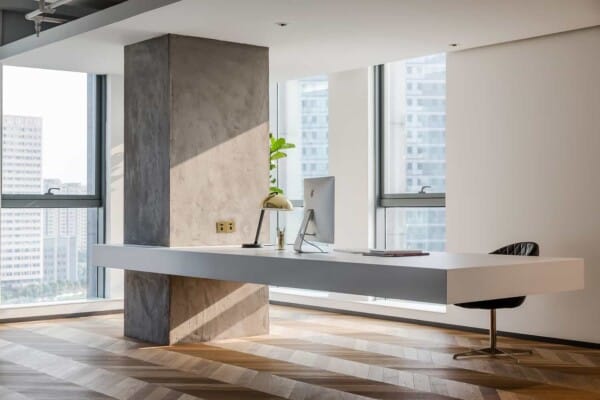High ceilings through which the natural light filters in, illuminating the interior spaces, is the first thing you will notice in this house, which was designed by the architectural firm Amrish Maharaj Architect, and which is located in the western suburb of Enmore, Australia.
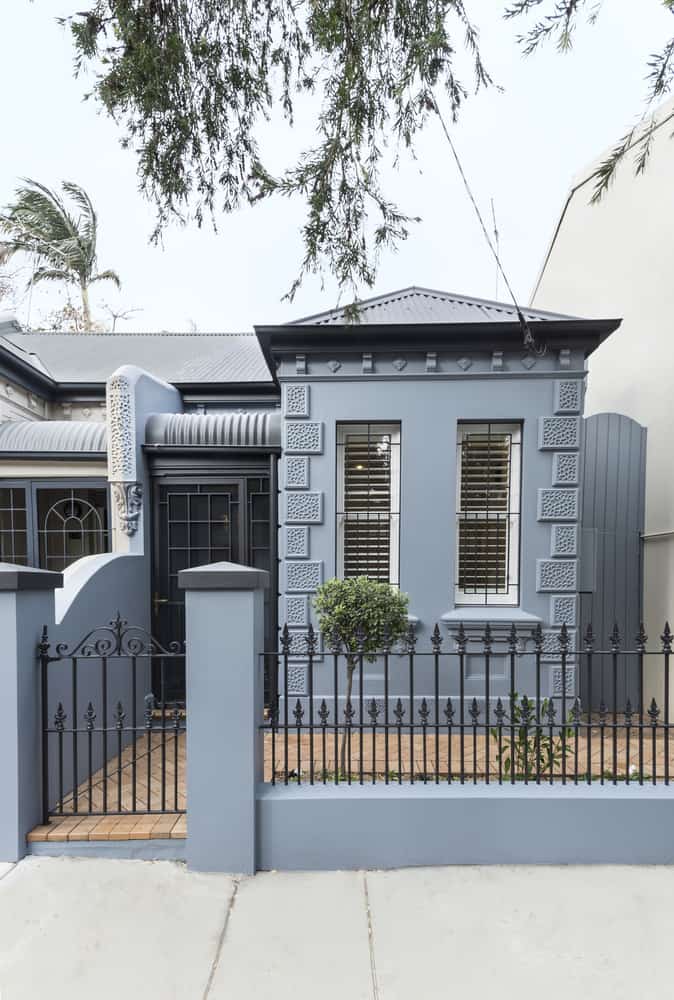
This modest and semi-detached house was designed in 2018 and has an area of 160 square meters.
Its design was inspired by the lofts and industrial warehouses of New York City, and the centerpiece is a six-meter vacuum with a large window facing north to capture the best of light and give the house a really amazing factor, with a feeling of space seldom achieved.


Previously, the back of this home consisted of a series of small spaces that included a kitchen, a dining room and a laundry room, which restricted access to the back garden. Being oriented to the south, the spaces lacked natural light, which results in artificial lighting used most of the day. The renovation summary included a large and bright space that includes a loft parent retreat, a well-planned kitchen and a family area that flows into the outer space. The extension also needed to be linked to the original house but not imitate it.






















