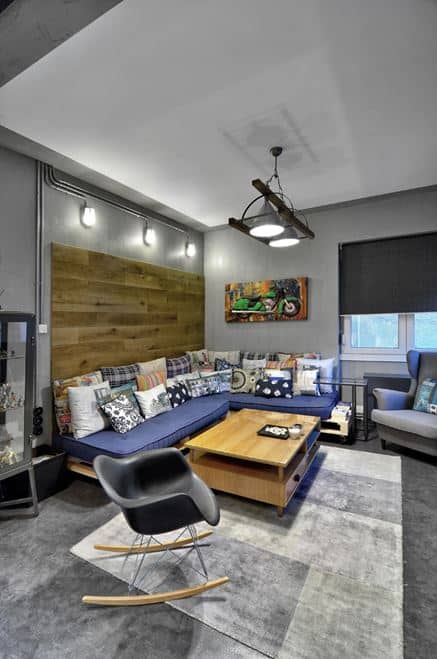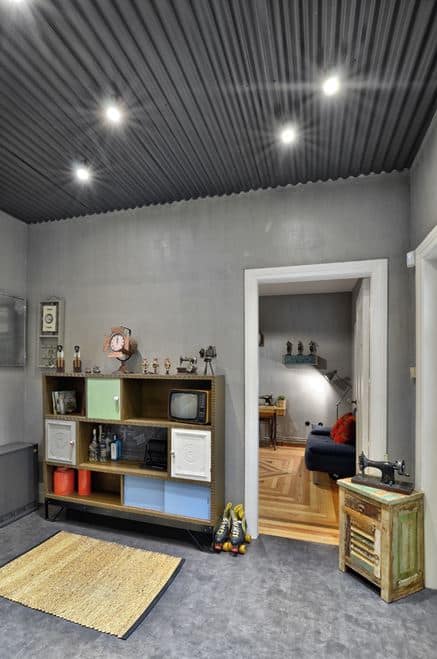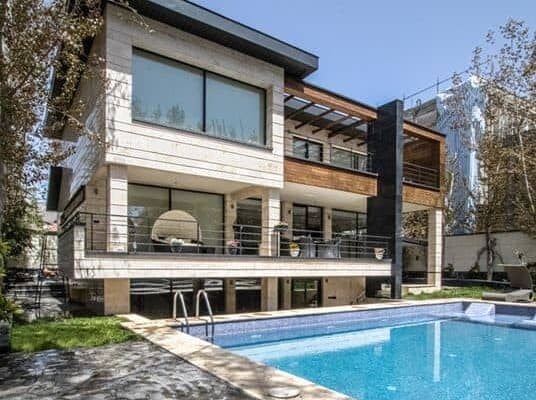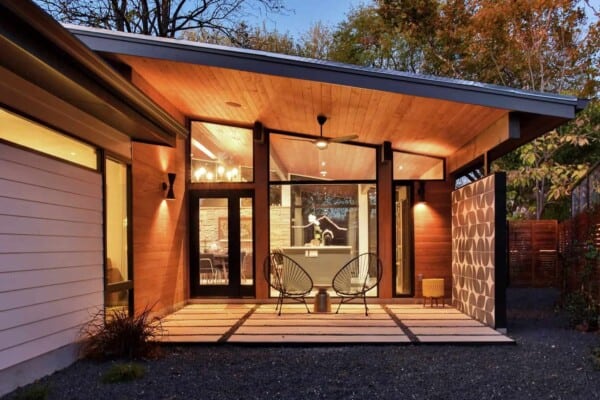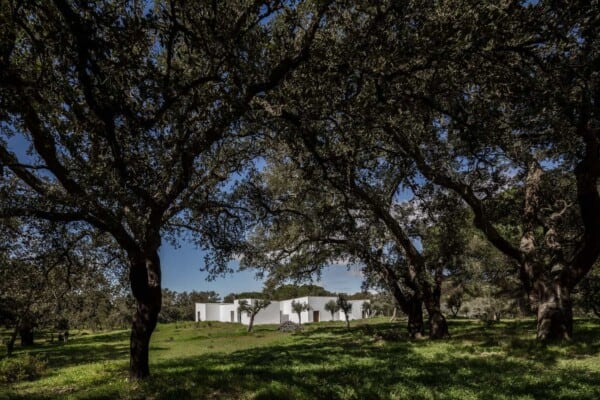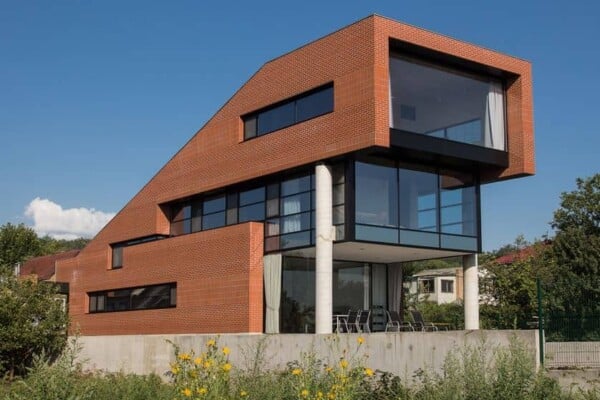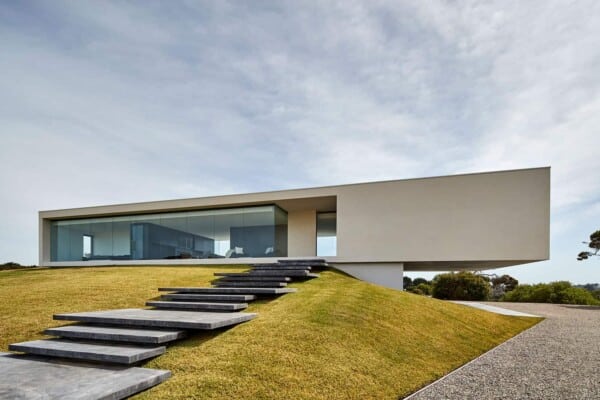This project, designed by G2 LAB, is located on the ground floor of a two-level house dating back to the 1960s, one of the few still in the center of Ioannina, Greece.
For its transformation, both its structure and its history were respected. The façades were restored and the necessary work was done to achieve the energetic improvement, as well as the modernization, of the building. The interior was rebuilt in order to create a cozy space.
The main entrance leads to the reception area and the living room, which is characterized by its distinctive ceiling made of dark, corrugated metal plating. A kitchen, a bathroom, and two bedrooms, as well as a guest room and a studio, complete the floor plan of the residence.
The elements that have been maintained were incorporated in a harmonious combination of classic and modern style characterized by contrasts. The old oak floor and the rough surfaces of cement, old cement tiles, industrial style elements, new vinyl flooring, and old wooden furniture all come together to prove that the old and the new can coexist in perfect harmony.
Shades of gray and white dominate, creating the perfect background for various design options in vibrant tones. Most of the new furniture has been designed and built exclusively for the needs of the residence, while the décor is complemented with souvenirs brought back by the owners from their travels.
