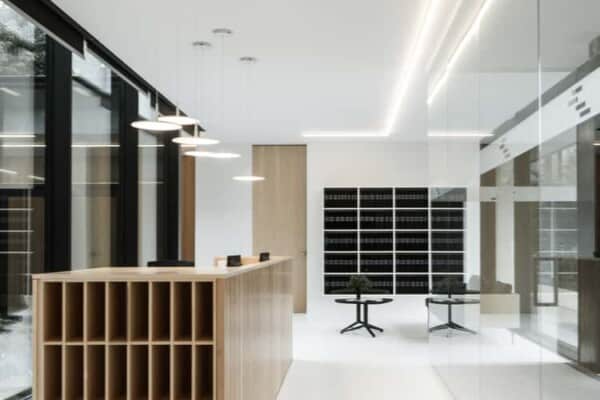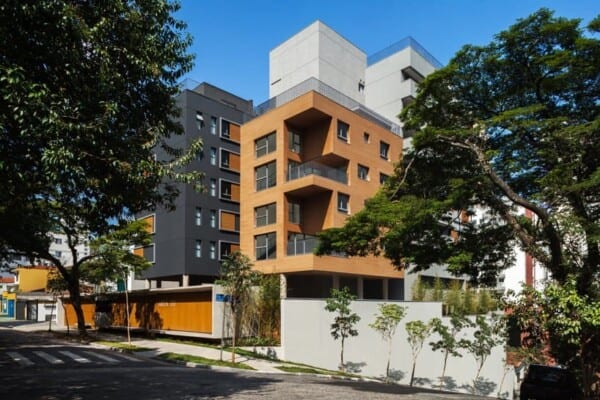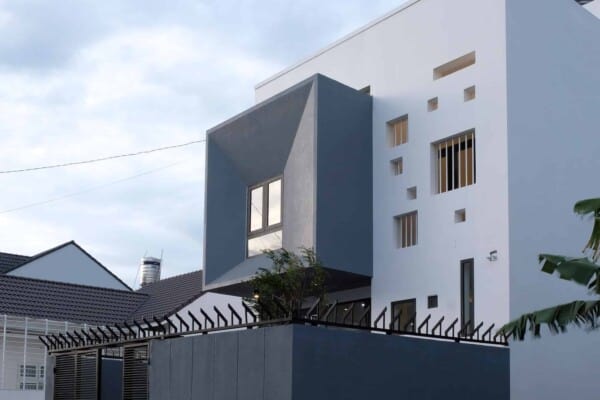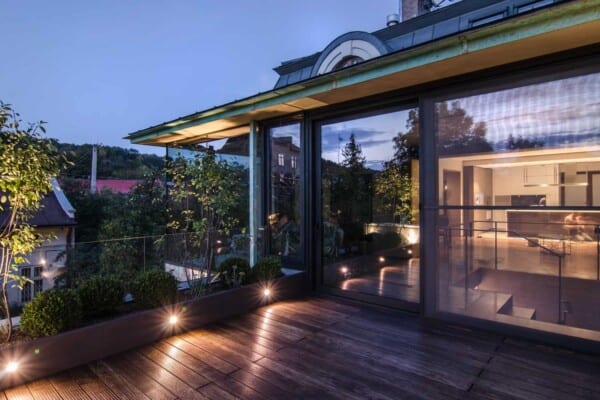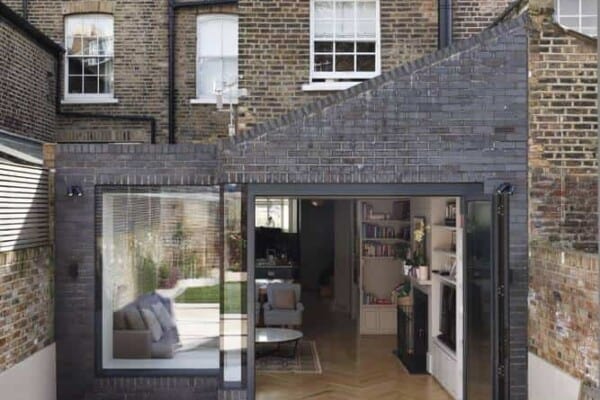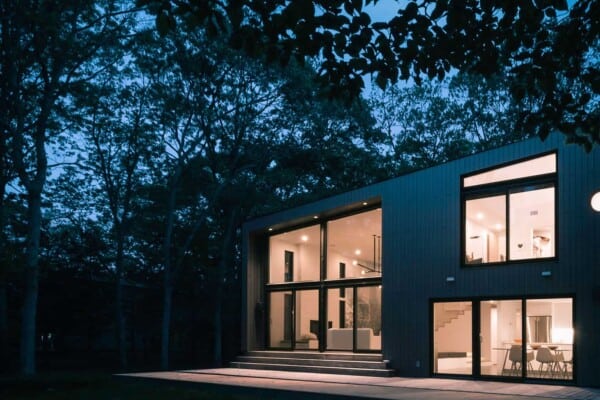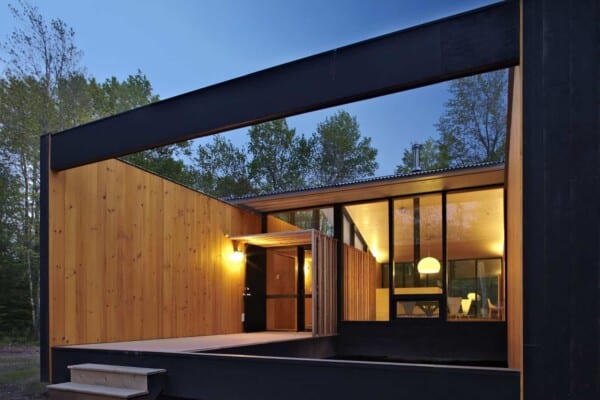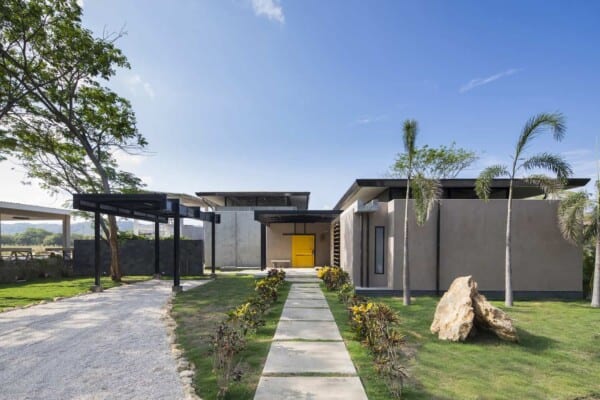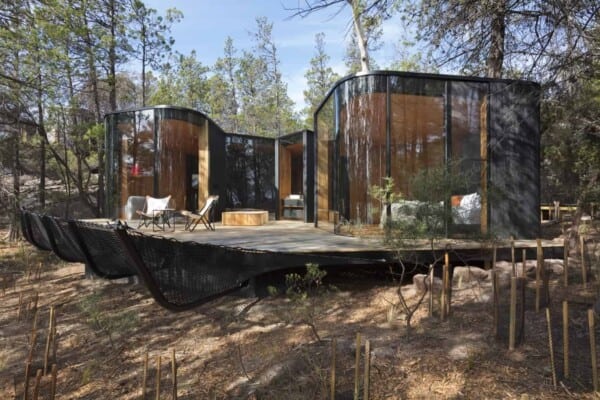The architectural firm TEd’A Arquitectes was commissioned to carry out this project that consisted of the interior remodeling of an old apartment located in the Gracia neighborhood of Barcelona, Spain.

The project focuses its efforts on a single strategy, which consists of opening the floor longitudinally. The entire project is condensed into a single gesture that manages to visually connect the street and the interior courtyard, joining the opposite and, until now, distant façades. A single element is the heart of this strategy. A new wardrobe crosses the entire house from one end to the other. Those in charge of this project, architects Irene Pérez and Jaume Mayol, who in 2017 managed to create functional and welcoming spaces in this 65 square meter floor.
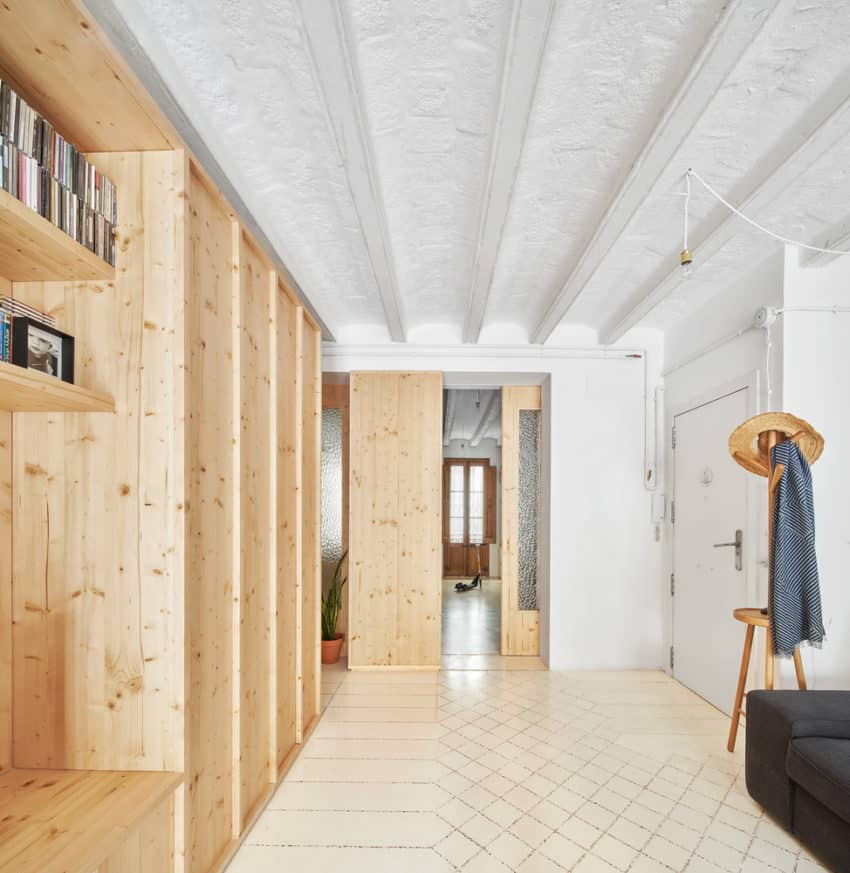

There was, previously, a pavement of clay tiles of 13×13 cm placed diagonally. Its condition was not very good: it had been partially modified, there were many patches and different types of tiles, the result of alterations and overlapping modifications. It was decided, thus, to replace the pavement with a new one. They chose a hydraulic pavement manufactured by Huguet.












































