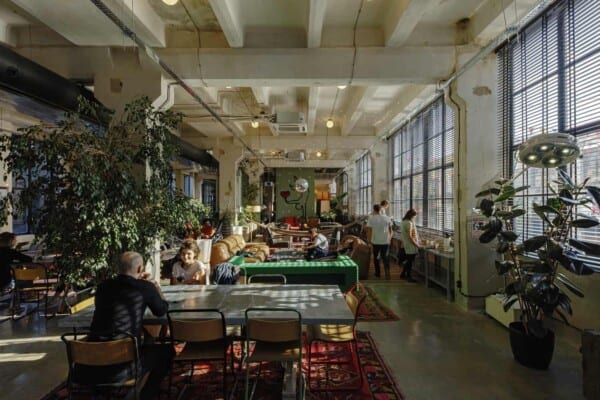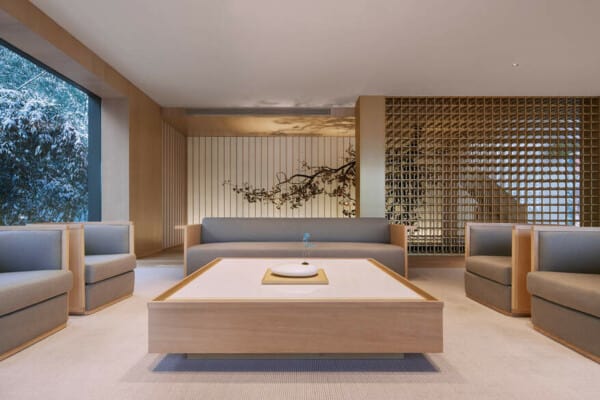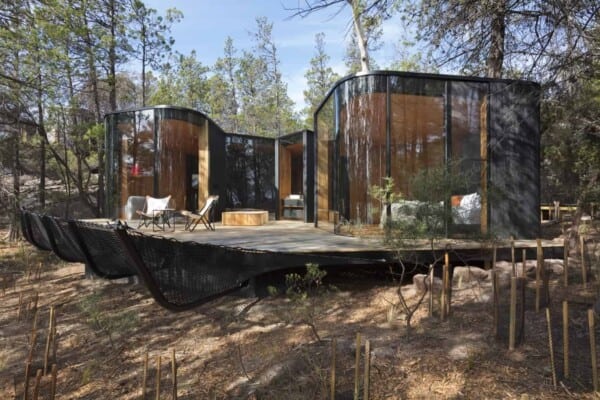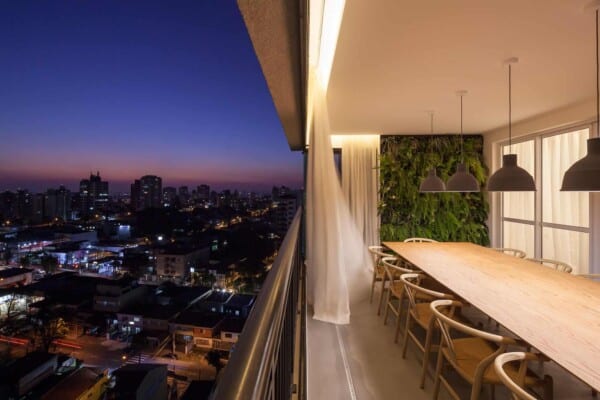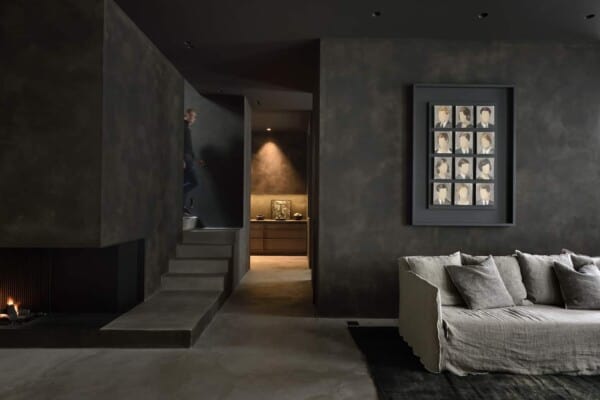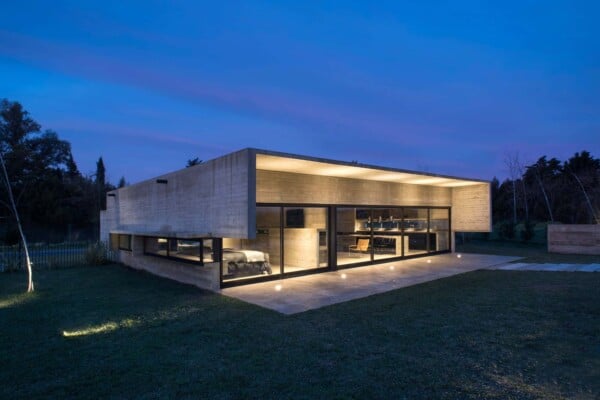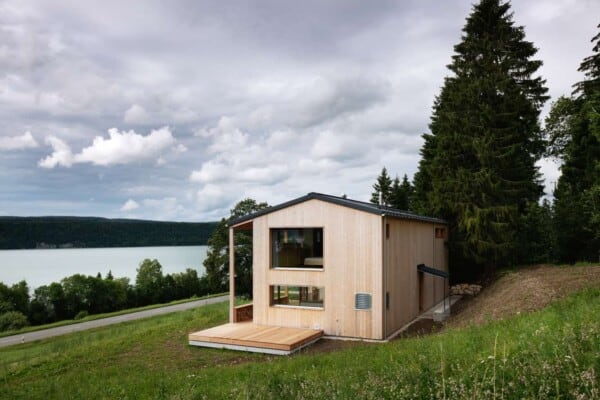This home, belonging to a large family of 6, is located in Herzliya Pituach, Israel and was part of a renovation of an old building in which the interior was emptied, a reinforcement was applied, and the structure was expanded using mostly lightweight construction materials. Originally, the building had several rooms on the ground floor, including a stable, and an external staircase led to the second floor, where the main room was located. The architectural firm Tomer Ben Dor was commissioned to carry out the 182-square-meter project in 2017.



The ground floor includes the living room, the kitchen, the dining room, the guest room, the master bedroom with private bathroom, and a shelter that is also used as a closet room. The second floor includes two bedrooms, a bathroom, and a laundry room. Another bedroom is located in the attic.
The main guide for the design of the exterior appearance was the use of neutral dark tones in order to create a building that fits the shade of tall trees and the surrounding garden. Therefore, the tones chosen for the front of the building were mainly gray and dark green.



























