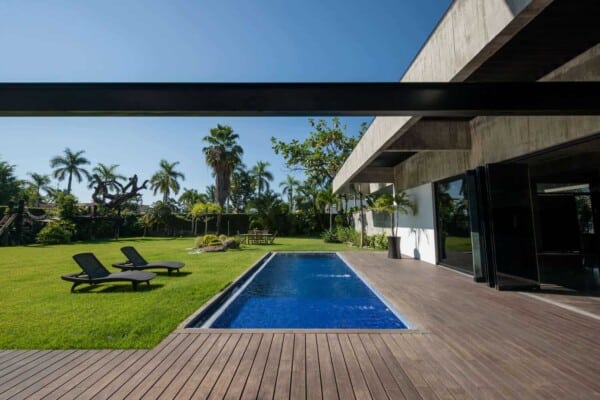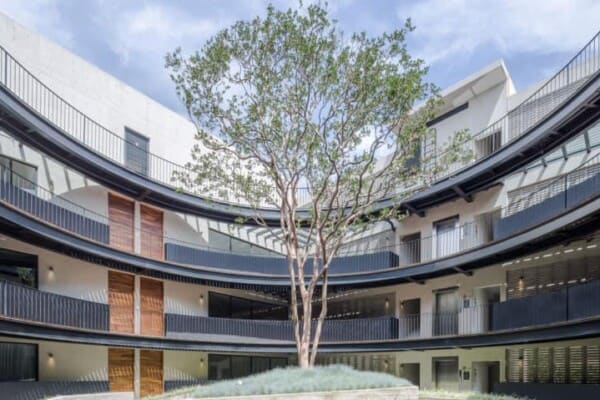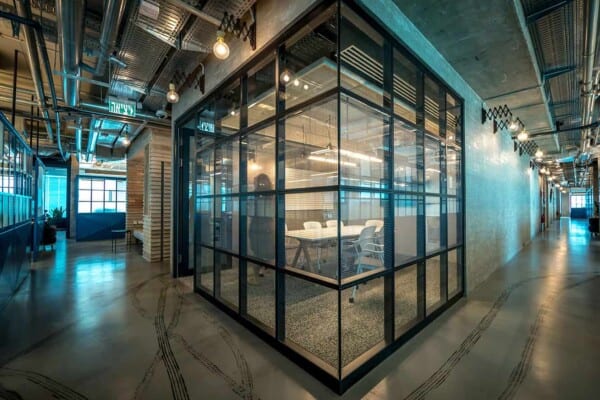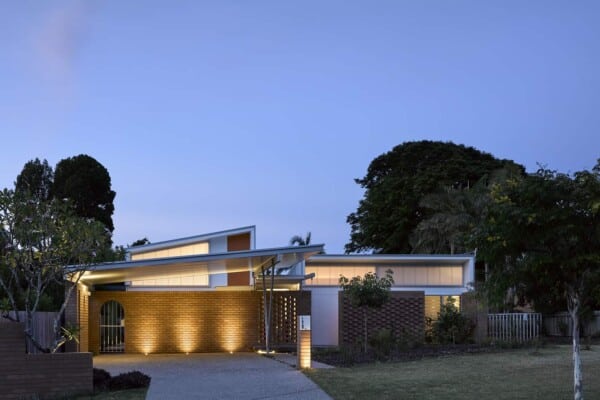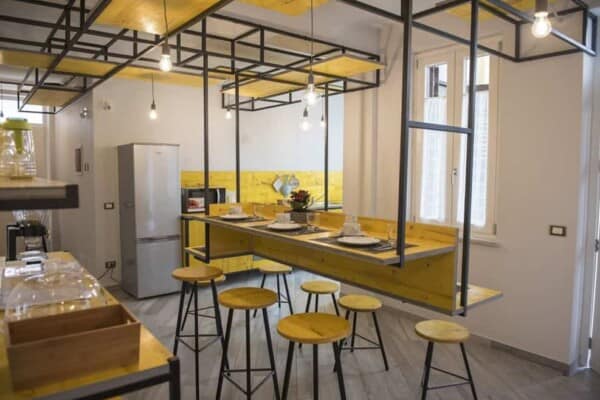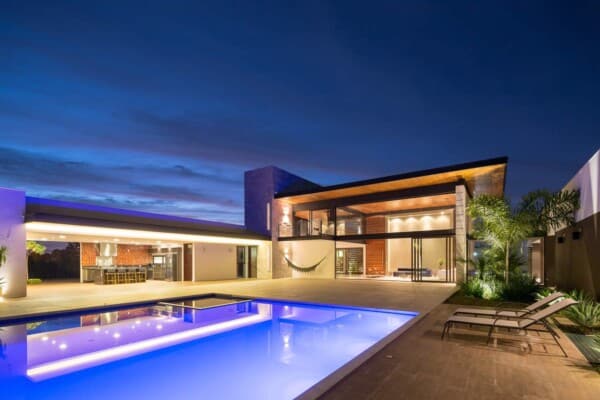This unique and modern project covering 121 square meters has been created by the architectural firm Wutopia Lab in the city of Gu Long Lu, Minhang Qu, Shanghai Shi, in China.

Among the architects responsible for this project we will find Erni Min, Ting Yu, Wutian Sun, and Chloe Zhang. This project of reconstruction began in 2017, and the result is this fabulous space that lends itself to the whim of its owners. The designer decided to convert three bedrooms and two living rooms into one bedroom and one living room, so that parents and children could grow up together, thus creating a shared and open home.





To maximize the lighting area, the windows were changed and replaced with panoramic views.
The free flow of space created by breaking down the walls of separation naturally forms three social areas, where each member of the family takes what they need while sharing the same world.
The use of simple materials such as glass, wood, ceramic tiles, cloth, stone, vegetation, and stainless steel helps express the features of the space. Considering the safety of the child, all the corners of the wall have been rounded. By using a large number of smart devices, all appliances can be remotely controlled, adding a futuristic touch to the house.





















































