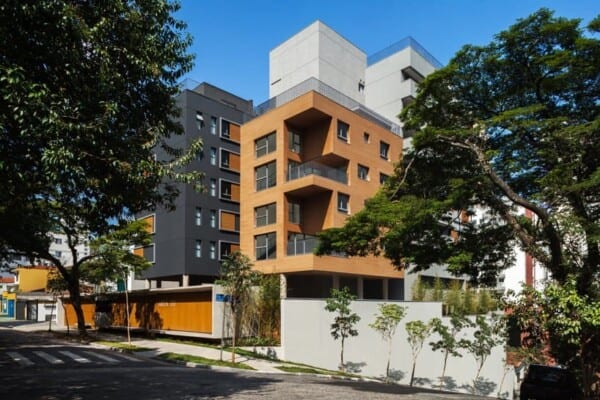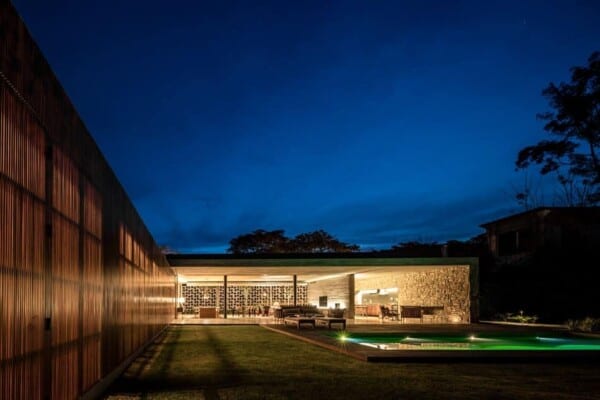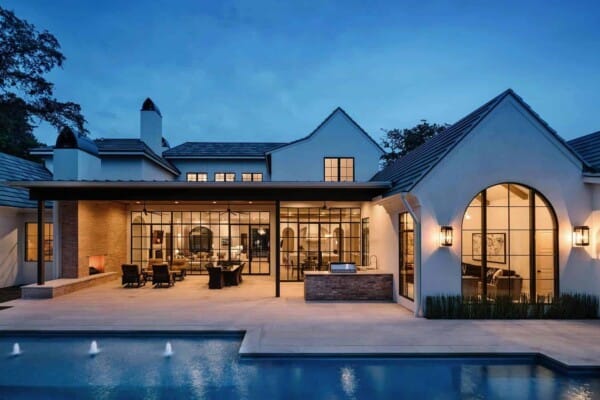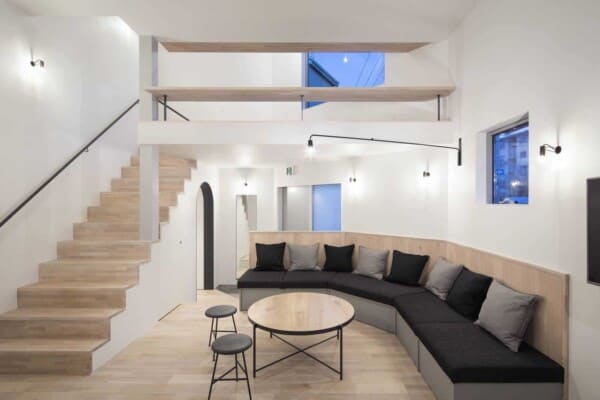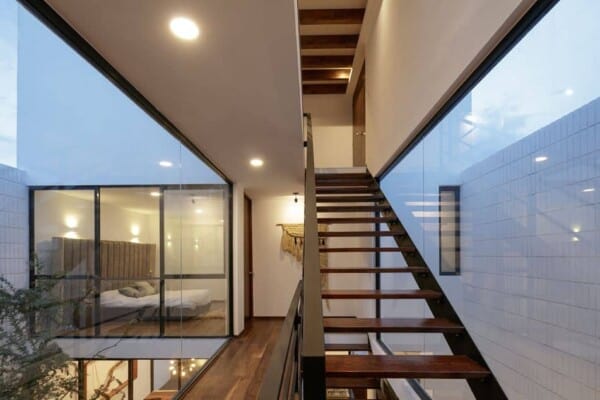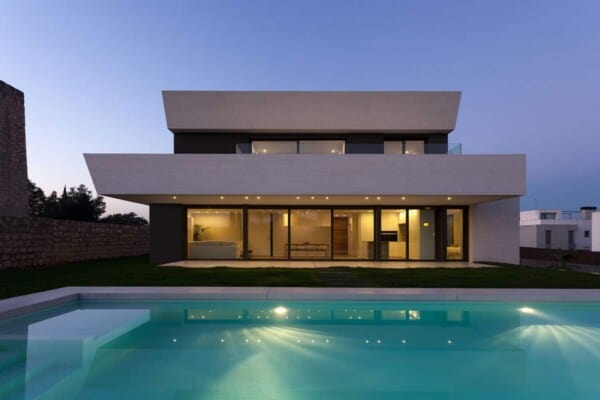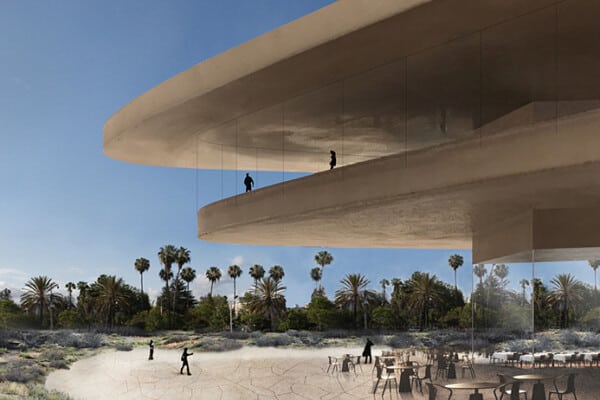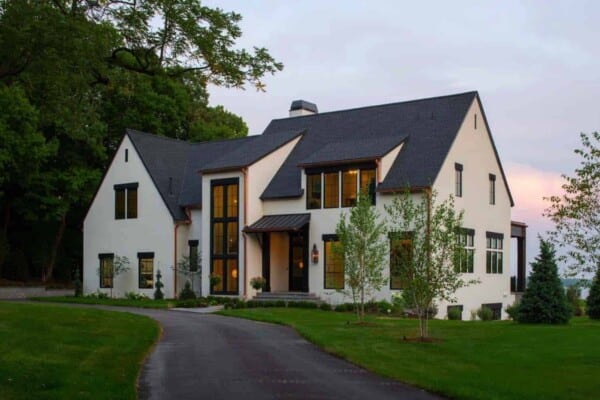The architectural firm Rob Paulus Architects renovated this construction in 2012 for a doctor. Its size is of 4500 ft2, and is located in Tucson, Arizona, USA. This renovation opens up the house to encompass the lush desert landscape while improving the interior of the property. The new shapes are crisp and clean to contrast with the rounded exterior of the existing building.

Using a reductive approach in the interior, the walls are disassembled to provide better function, circulation, and views. Outside, an existing trellis porch transforms into an outdoor living room and a kitchen with a new elevated canopy.





A palette of colors and natural material dominates the new scheme with an emphasis on fir wood that was influenced by the client’s desire to create spaces inspired by nature. This warm wood is used in all interior cabinets, but it also appears on the outside as the bottom part of the roof plane that hangs over the area of the outdoor room. The existing closed house is transformed to interact with the exterior while creating a relaxing interior space in a decidedly modern transformation.























