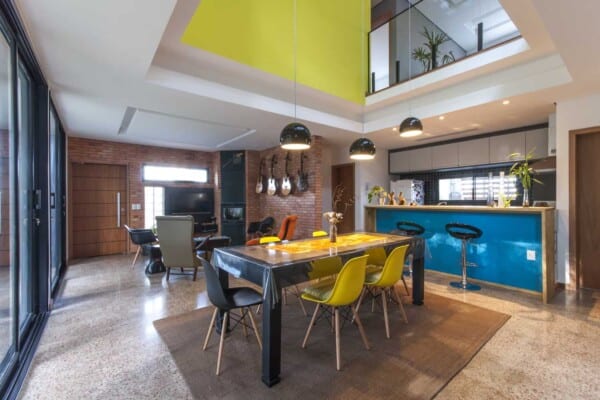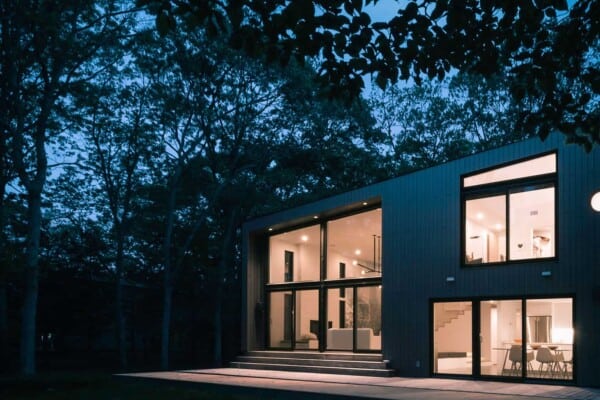This renovation of a house designed for a couple and their two cats was carried out in a hutong – a type of narrow street or alley – in Beijing, China by the architect Daisuke Matsumoto of the architectural firm FESCH Beijing. The space covers an area of 36.7 square meters and was carried out in 2016. Formerly the place was divided to accommodate several families.

The modifications and extensions of the original buildings gradually occupied the space once it was made public, leaving only one passage. Entering from the northwest, the project is located in the southeast corner, after crossing the narrow passage.

In a space of only 19 square meters, the architect took care of the common problems of the area and its surroundings, such as ensuring ventilation and lighting, reducing the restlessness generated by the crowded environment.
The original roof was preserved, and the rest was eliminated. The north and south walls were opened, respectively, to ensure ventilation and lighting.



On the second floor, private functions are performed, making use of the height to guarantee privacy; the first floor holds the public areas of the home.
An unobstructed space was created from the patio corridor, which crosses the first floor and extends to the south patio.































