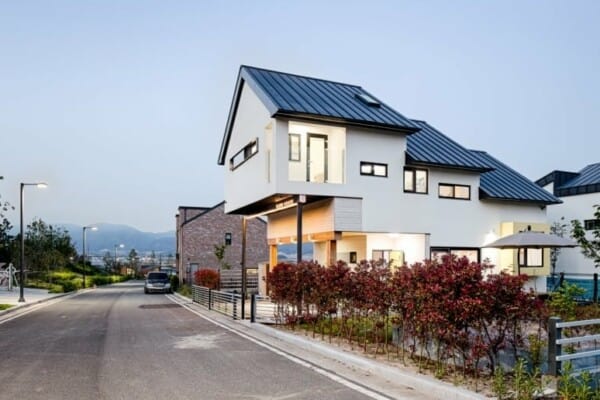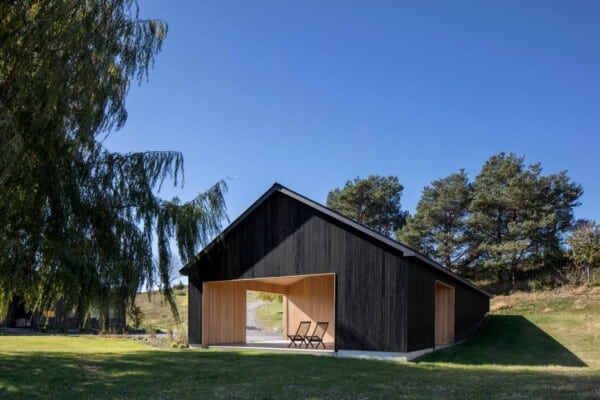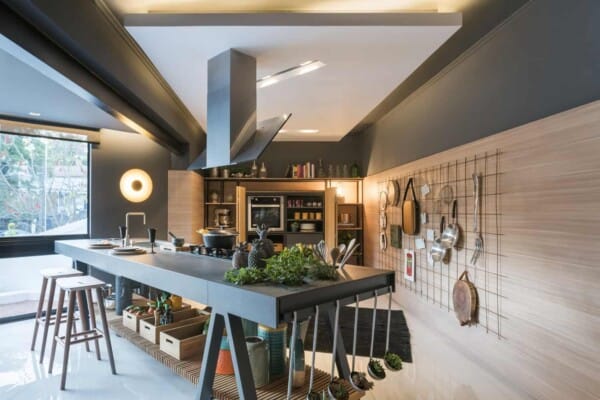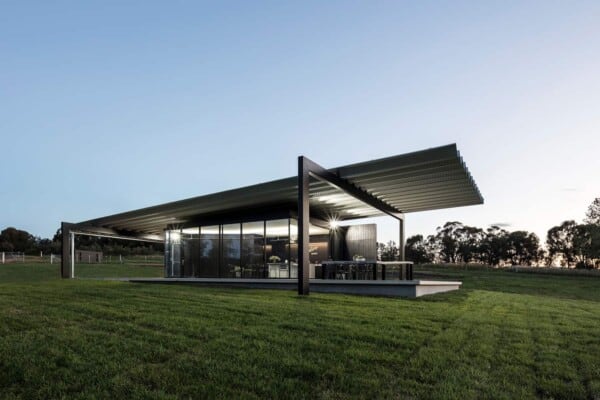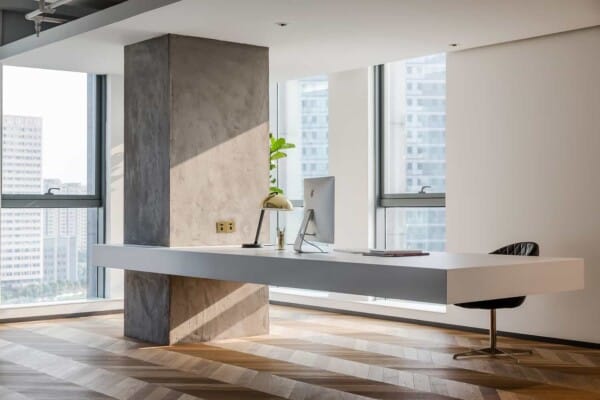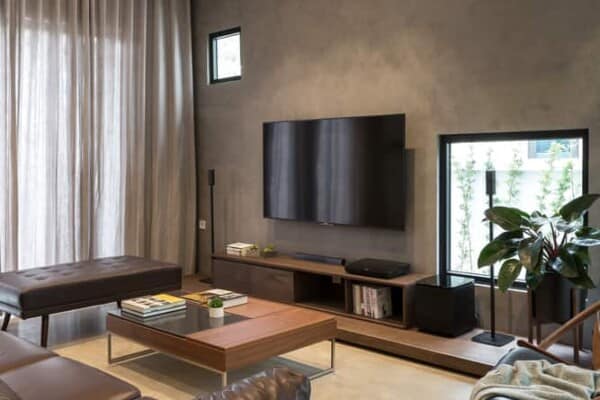The Tube Well House is a project located in Ambajogai, a city and a municipal council, Tehsil and subdivision in Beed district in the state of Maharashtra, India. Completed in 2017, it was designed by Atelier Shantanu Autade, and covers a total ground area of 8,500 square feet.

The project arises from the demolition of an existing structure in the core of the town of Ambajogai, as it was structurally unfit for occupation. Following this, a proposal for a new building sprung up — a maternity home (hospital) suited for the climactic conditions of the area.

A study of the site was conducted, after which it was determined that some existing elements should be allowed to have an influence upon the new construction, such as an old tube well built in basalt and a temple adjacent to the north side of the site.




The interior is characterized by high ceilings, which add to the verticality of the structure. The ground floor is divided into two halves by a passageway which connects the front and back streets. This corridor also serves to connect the exterior to the medical, pathology, and gym areas on the ground floor.
On top of the hospital sits a residence, which is connected to the rest of the building by a staircase, and clearly marked as a separate space.
























