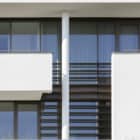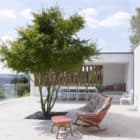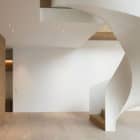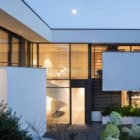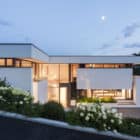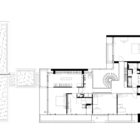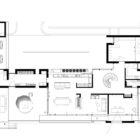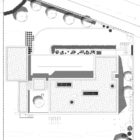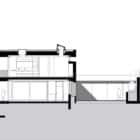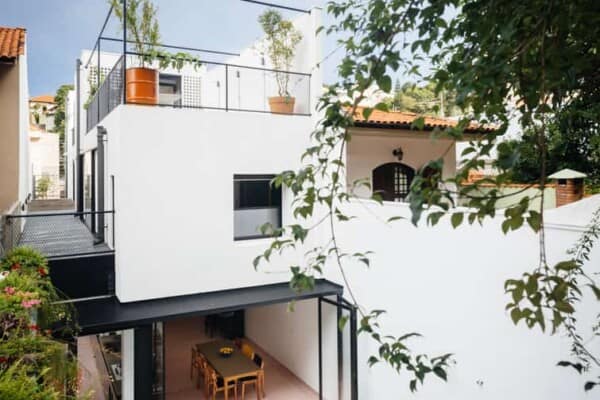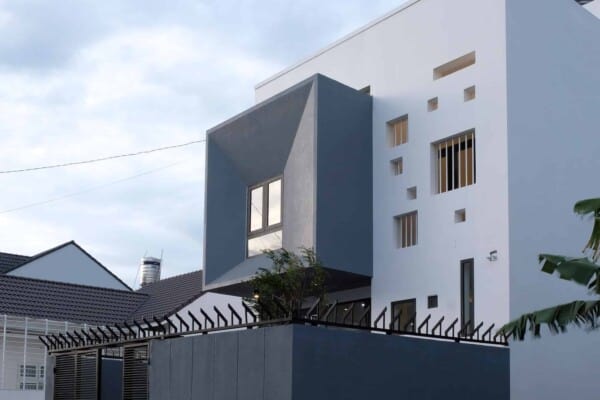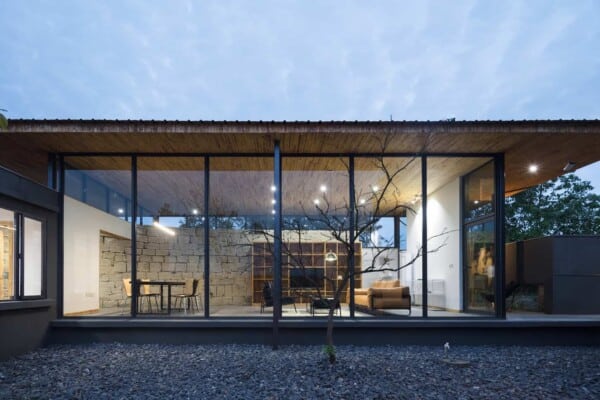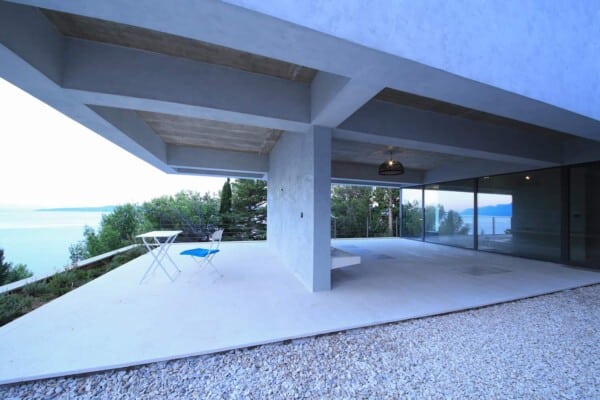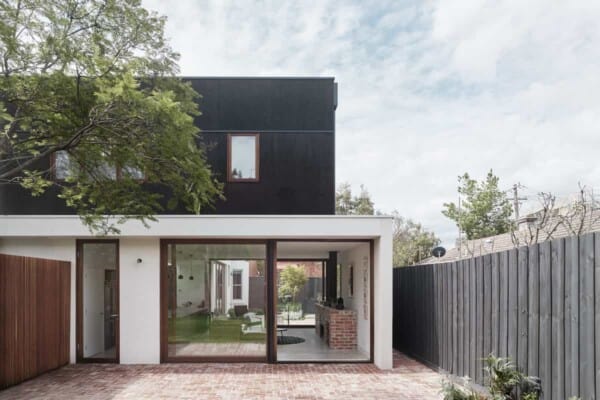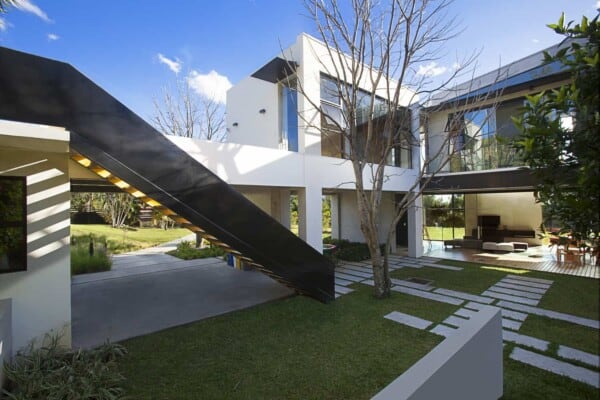This magnificent family residence located in Esslingen, Germany, has been designed by the architectural firm Fuchs Wacker Architekten, together with the architects Stephan Fuchs, Michael Gehrmann. Built in 2017, it has an area of 450 square meters.


Designed to house a family with children, it was necessary to include space for their activities, without forgetting spaces to enjoy meetings with friends and family.This was the client’s main request, and the architects obliged. If someone starts to fulfill a lifelong dream while maintaining the connection with loved ones, as well as with daily life, the result will be fantastic.


The outdoor rooms almost seem to influence the bright interiors, and the architecture achieves a smooth and clean balance, moving from the exposed to the most intimate.
The floor-to-ceiling windows transform the entrance hall, with the large sculptural staircase and connecting bridge between the rooms. The luminous connector with glass wall offers flashes of color and a visual link between the interior and exterior spaces.
A fluid living-dining-kitchen area gives way to a glass door between the kitchen and the patio that looks as if it had always been there. Spacious and bright, modern and luxurious, the results are remarkably relaxed with family and friends who make everything come alive.


























