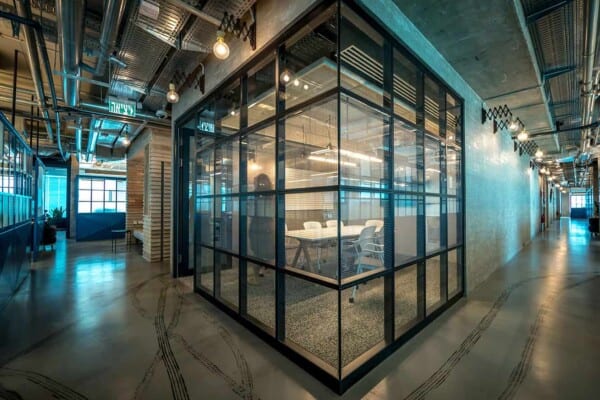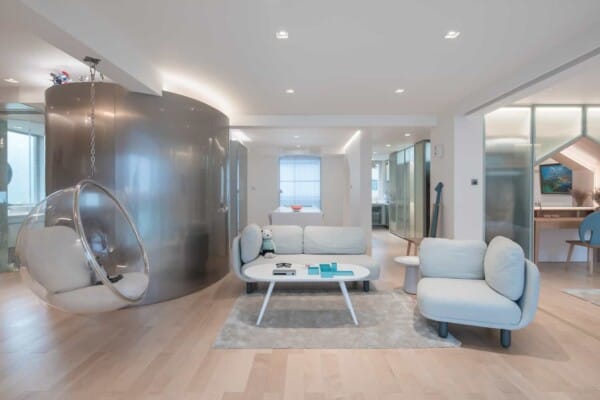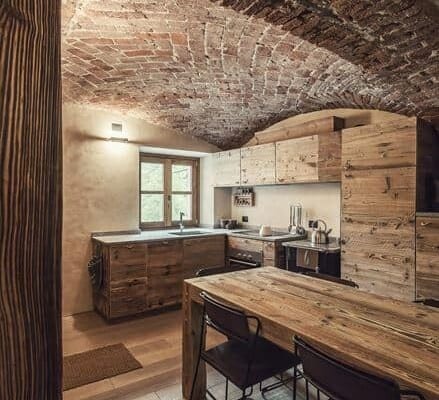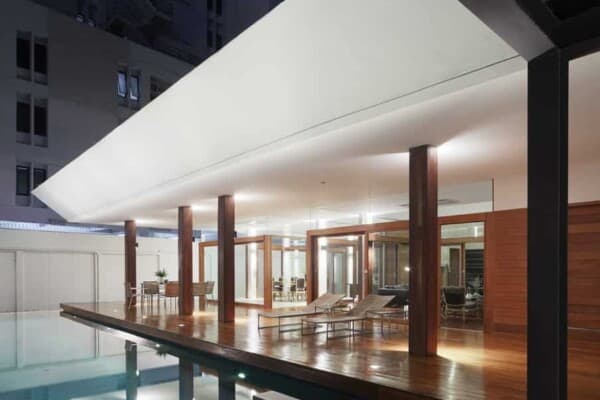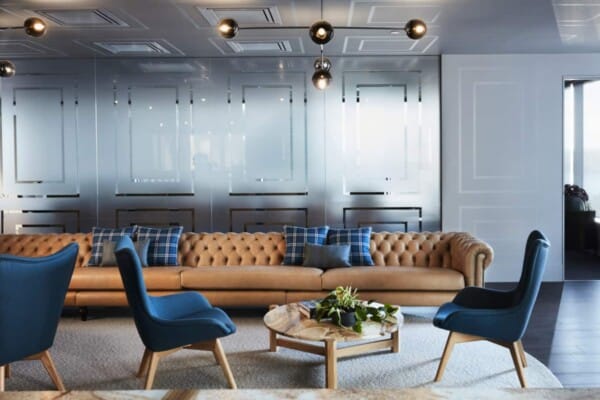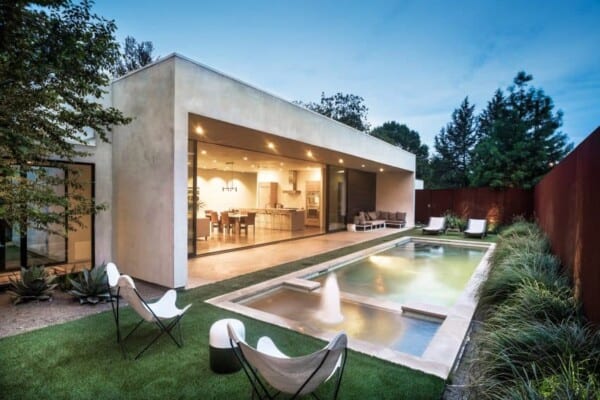This new and modern design is a residential complex designed as a kind of puzzle with four buildings of different architectural plans and materials. Located in the district of Perdizes, west of São Paulo, Brazil, it offers people interested in living there the opportunity to choose not only their favorite apartment, but also their favorite facade.
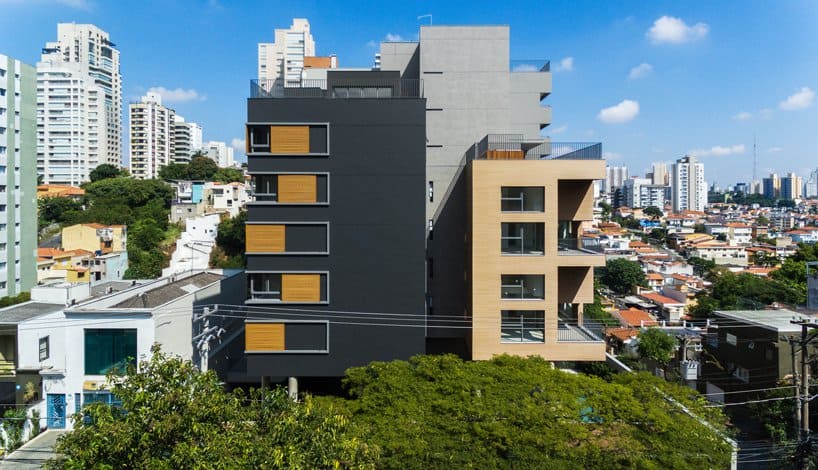
The project was carried out by the architectural firm FGMF Arquitetos, with headquarters in São Paulo, in collaboration with the firm idea! Zarvos. The design presents a sequence of roofs with terraces and gardens in the four modules, which act as substitutes for the backyards of the ground floor. One of the modules, made of synthetic wood, stands out as a suspended sculpture, and connects the building with its surroundings at the same time.
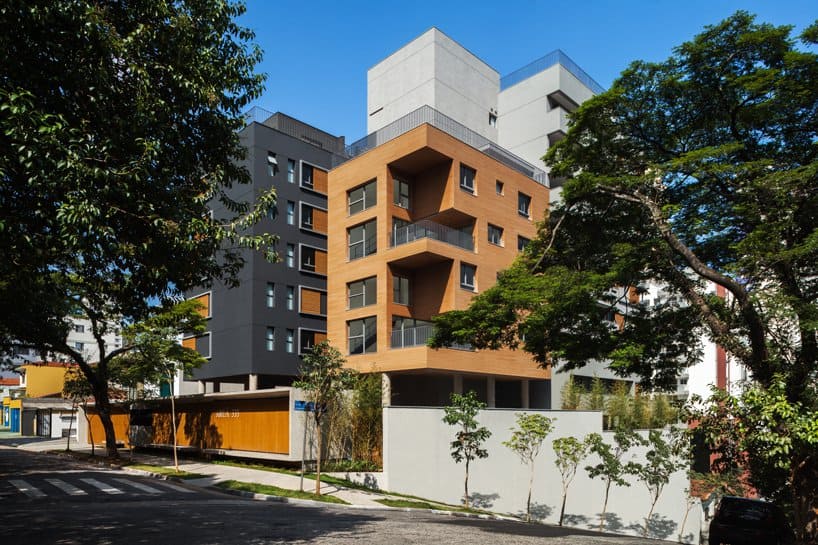


The entrance hall presents a garden full of vegetation and a large panel by artist João Nitsche, made of hydraulic tile. A total of 22 apartments, measuring from 136 to 253 square meters, occupy the other levels, and offer those who are interested a series of spaces full of elegance and good taste.











