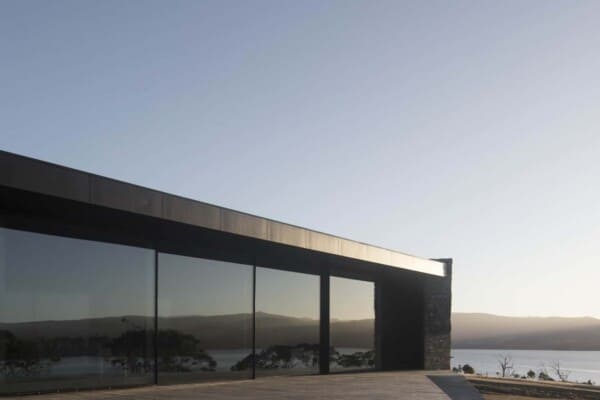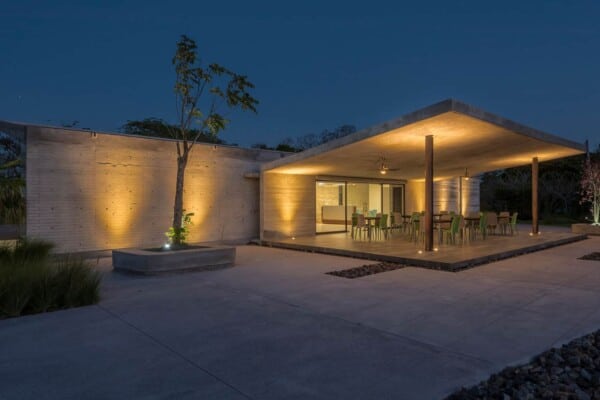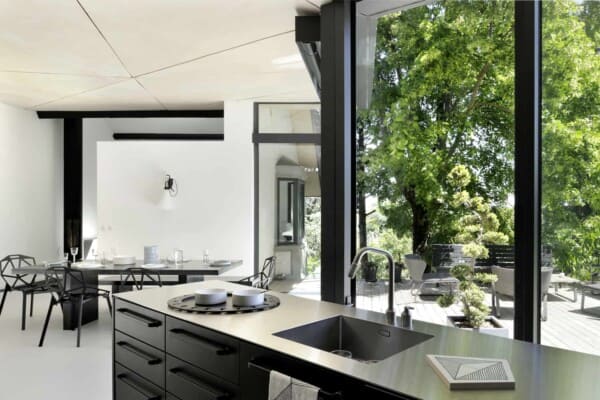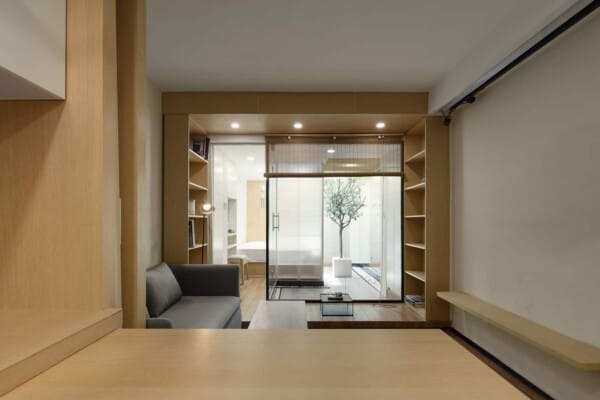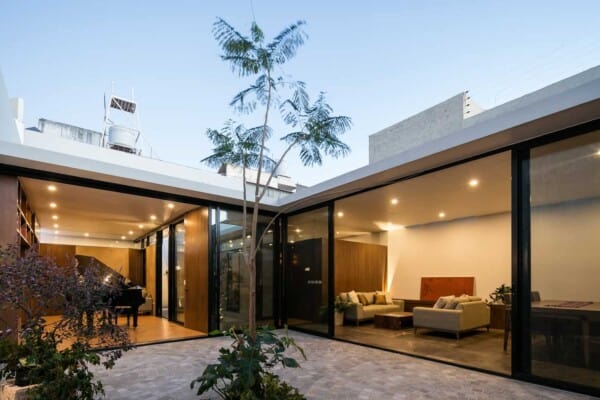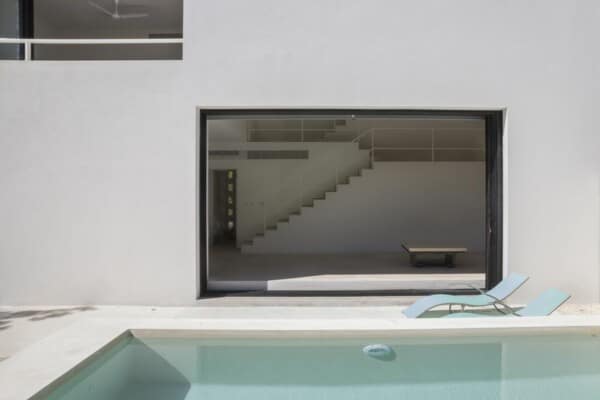Residential Development J.Basanaviciaus 9A is a project completed by the architectural firm Paleko architektu studija in 2016. The home is located in Vilnius, the capital city of the Baltic country of Lithuania, and covers a total ground area of 4,000 square meters, or 43,055 square feet.


Paleko attempted to create a simple and rational structure from the functionality, construction, and exploitation point of view. It was also important to create a relationship with the buildings and spaces that surrounded this residential development in the Old Town, which is nearby, and the Reformatai Square.



The location and context of the structure were taken into consideration when developing its design. The site had previously served a residential function, and so the terrain structure and character were not changed. Pitched roofs were included in order to reference the Old Town silhouette. Three nearly identical buildings were built, with all homes being similar to each other in size and plan layout. One of the buildings, however, the one that is situated by the park, is one floor shorter than the other two.





The interior of the buildings is dotted with skylights which allow natural light to flow in and flood all spaces, illuminating them in a way that helps save up energy.


































