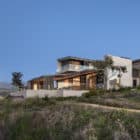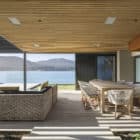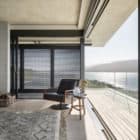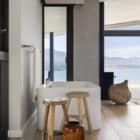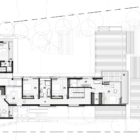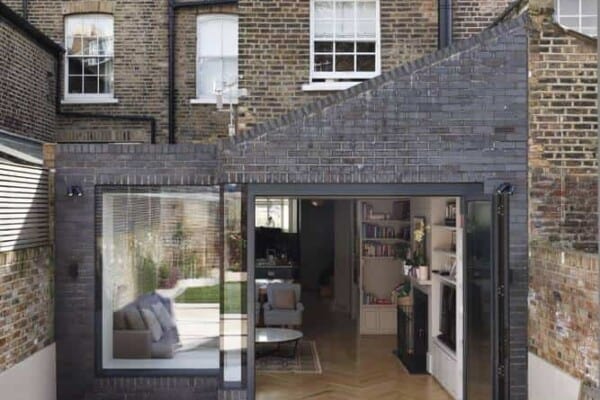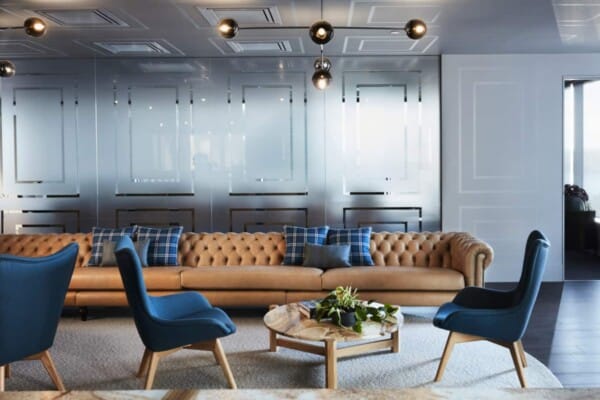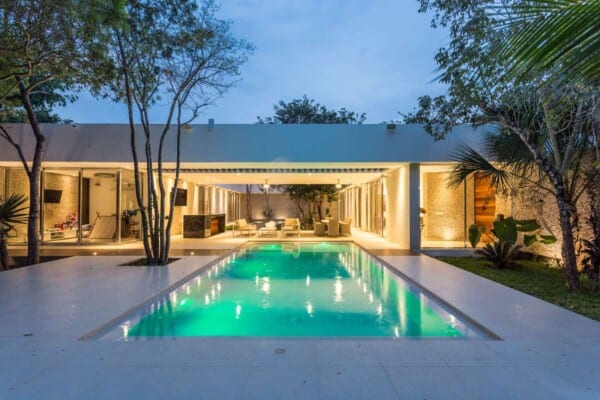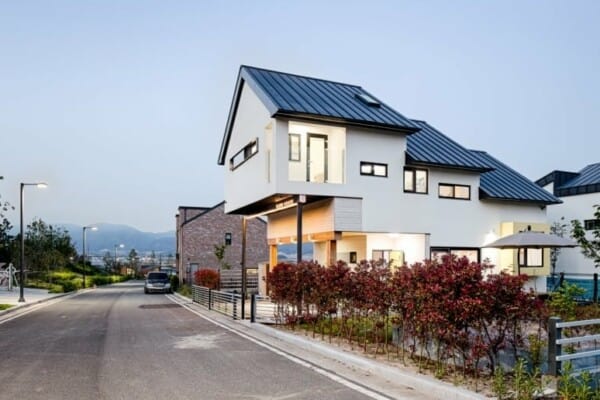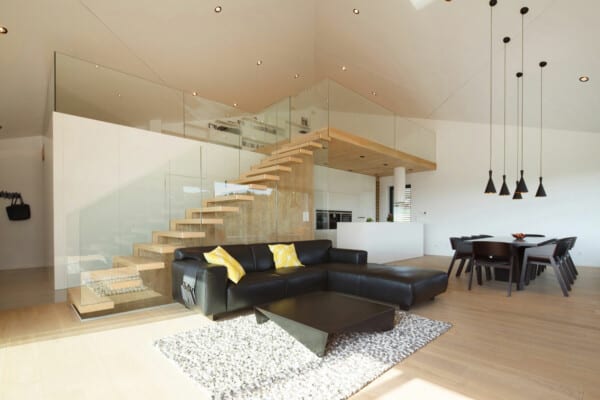This fantastic residence, which was completed in 2017 by the professionals Philip Olmesdahl, Tamaryn Fourie, and James Minchener, is located in the region of the Western Cape, Overberg, in South Africa.

This property, covering a large area of 1610 square meters (423 square meters), has incredible views over the Bot River Lagoon and the Overberg mountains.


The continuous flow from the interior to the external space is reflected in the presence of fynbos (vegetation typical of the area) that fill the edges of the construction, allowing the surrounding nature into the home.

The architectural design, created by SAOTA (its interior was done by ARRCC), of this holiday home perfectly combines various materials that allow it to face the different natural agents of the region: sunlight, salt, rain and, in particular, strong winds. A pleasant side effect is the views residents and visitors alike are able to enjoy from the home’s perch.

The owners’ vision for this retirement home for their children is in a “C” shaped layout to help maximize the panorama, the views, and create a large sheltered yard.
Through the use of rich materials and a tame color palette, the decoration is integrated perfectly, optimizing the sense of space.










