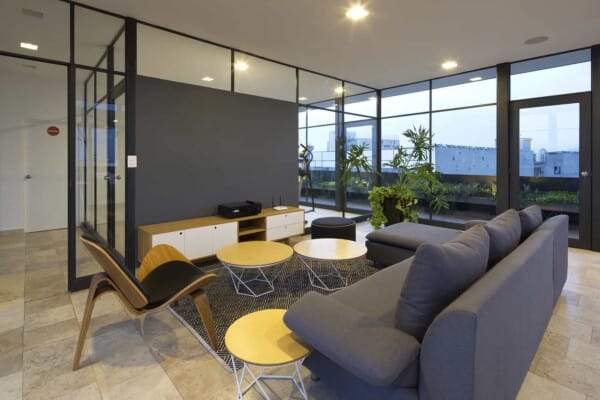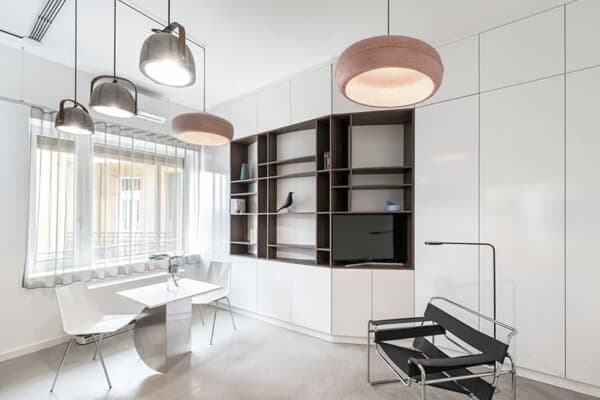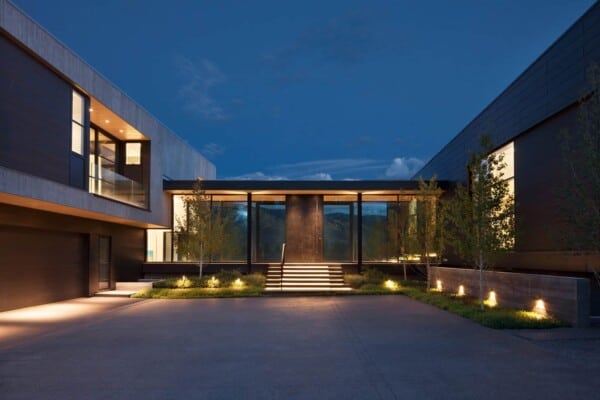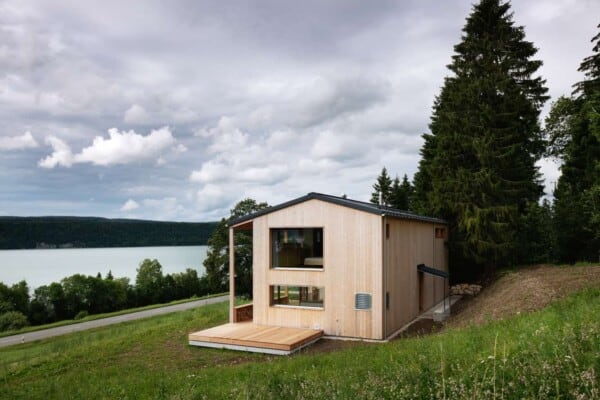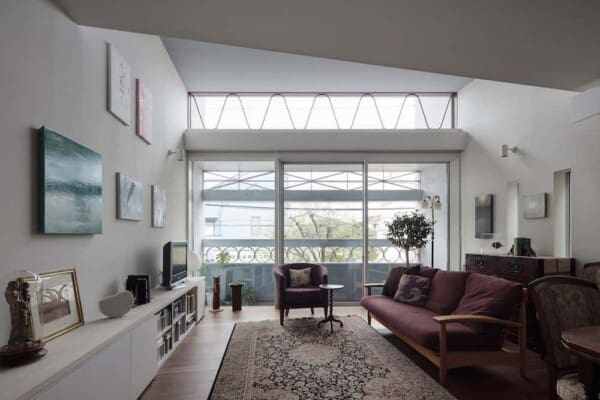This home is located in a charming fishing village on the left bank of the Tagus River, in the area of Trafaria, Lisbon, Portugal. At 100 years old, it’s no surprise to learn that this house was previously in ruins, as the construction was very poor, made with easily available materials: sand, mud, stones, shells, small pieces of pottery, wood, etc.

The architectural firm Ines Brandão Arquitectura, under the direction of its architects, Henrieta Selcova and Joao Aires Neves, set to work in 2017. Their plan was to completely transform this 204 square meter area into a space full of natural light, with a clear connection to the outside area, trying to preserve the original image of this building at all times. They sought to maintain its identity, adapting it to the needs of the current owners: a young family, consisting of a couple with a baby.









The aim of the clients was to obtain a multifunctional home: a holiday home and a short-term rental in the present and a home where they would like to live in the future.
The ground floor of the main building was designed with the aim of creating wide and fluid spaces, with the living room and kitchen regarded as key elements, separated only by the volume of the staircase. The old garage was converted into an independent suite, to be used by guests.
















































