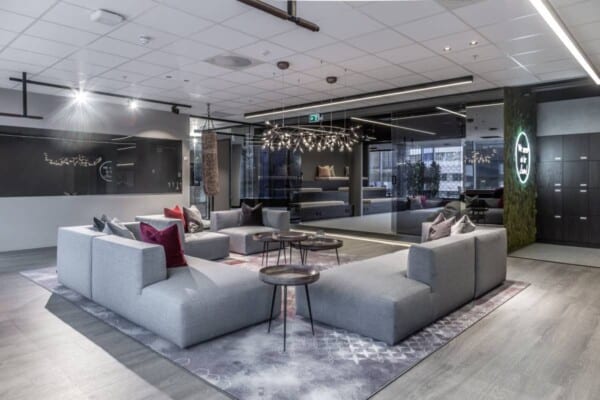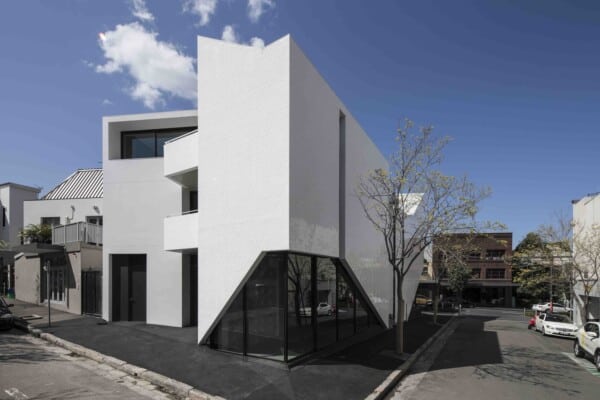In the busy urban centre of Moscow, Russia, cutting edge design teams at OFFCON have recently revamped and overhauled a large space in order to make a fantastic new international office for a medical device industry leader called Align Technology.

The headquarters of the company is actually located in San Jose, California, but this new office in Moscow is part of the company’s latest initiatives to branch out internationally and increase the reach of the benefits of their products. The branch itself has been established for a few years now but as the company grew and found a need to hire more local staff, the need for a larger, more efficient office became more and more apparent.
The new space in Moscow is situated in a large, well located business centre called Meshcherin. It was built to comfortably “house” a team of 250 people in total, many of whom work at precisely the same time. It’s undoubtedly a busy office, but one of the goals was to cater the space such that it actually feels quite relaxing and casual on a day to day basis.

Besides helping to avoid building a space that feels frantic or crowded, designers also wanted to work with executives to cater the space for more comfort and efficiency according to what employees from that specific company feel they benefit from the most. To do this, teams analyzed several of Align’s existing offices in order to figure out which spaces, aspects, and features are the most used and the most beneficial. Their aim was to give those same things special attention in this new space.

The new office is intentionally boundary-less when it comes to visual separations of space. There is also no hierarchy to how the spaces are organized based on function. Instead, the office feels collaborative, equalized, and comfortable for all employees. While the bulk of the office is open concept, there are a number of enclosed meeting rooms, but even these are quite informal and geared more towards things like brainstorming efforts rather than intimidating presentations.
By “informal”, we meant that most of the meeting spaces are still very flexible, despite being more closed off than the rest of the space. With a few simple lighting and furniture changes, one spot might cater to an entirely different structure of meeting or group of people, making the space very diverse and useful indeed.

Additionally, designers intentionally included some spaces that are quieter than the main shared space, featuring only soft furniture like bean bag chairs and no tables. These spots are intended for short meetings, very casual collaborative sessions, or even a quiet moment alone to seek some calm if no one else needs the space. These areas can be temporarily separated acoustically from the rest of the office by curtains in the event that a meeting needs privacy or an employee needs a place to recharge.

Bean bag clad rest and meeting spaces aren’t the only spots that are very unique indeed. The office also features several custom-made structures that feature storage, phone booths for quiet or private distance meetings, and multi-purpose alcoves. The way these systems are lined up provides a little bit of functional and spatial delineation without interrupting other spaces or the flow of traffic to make a space for storage or private conversations.
One of our favourite features of this office is the way that just about any surface, no matter how unconventional has been taken advantage of for comfortable, uniquely shaped seating wherever possible. The windowsills are a perfect example! Instead of setting things here or leaving them empty, designers built another soft seating space all along the edge of the room.

Balancing out the storage and phone structures dotted strategically throughout the room is also a central structure, placed so as not to interrupt flow, that resembles an amphitheatre. This space is intended for more quick meetings between employees or to be used as a temporary workspace when someone needs a different perspective or a motivating change of scenery. Employees are, after all, encouraged to work from whatever spaces feels best for them in the moment.
Within the flexible layout of the main office, several simple features actually make the space even more versatile and customizable than it already is. Besides adjustable lighting options and dials for brightness, which lets employees determine their preference, the tables throughout the space are also easily adjustable in their height.

Because the nature of the work and people’s schedules is quite free and open, employees are often present in the office at times considered “irregular” but that are really based on their needs or preferences. For this reason, designers actually built in several rooms to one side, away from the open concept space, that are specifically laid out for intense concentration or sleeping.
The office is also built to put an emphasis on genuine break time and things that amp up productivity during work hours by encouraging employees to take actual time out and do things that make them feel refreshed and renewed. They make this easier by providing showers, spas, and even games rooms, which have foosball, ping pong, and pool tables.


As if that’s not unique and forward thinking enough, the office even allows, nay encourages, their employees to have fun getting from place to place! There is an abundance of scooters, hoverboards, and skates provided so that employees can meld fun and efficiency right into the basics of their day.

In fact, this mode of in-office transportation is so integrally built into the space itself that designers accounted for it right in the room plans. The scooters and hoverboards are actually the reason all of the paths and open spaces are built with rounded corners and soft flowing shapes. This builds efficient and safe circulation as people walk and move around the office.
Perhaps what really sets this office and its company apart is the prioritized value that underlies all of the physical and spatial choices designers and executives made for the rooms. It is special in that all choices were made based on what will improve and maintain the physical and mental health of the employees working there. It truly is an office designed to motivate them to be and do their best!
Photos by Ilya Ivanov











