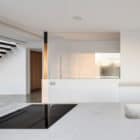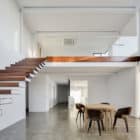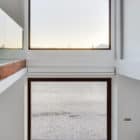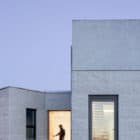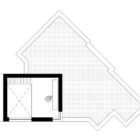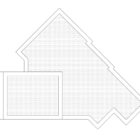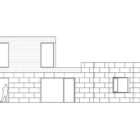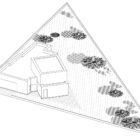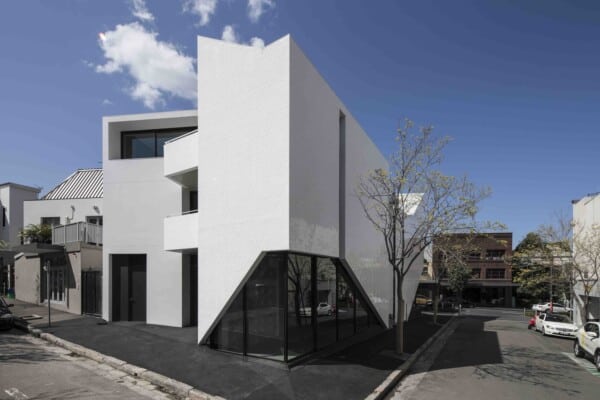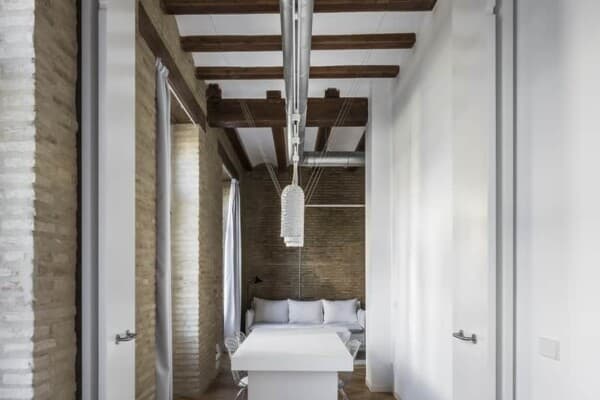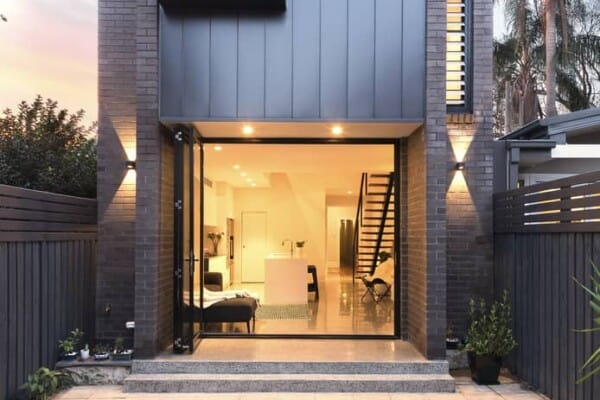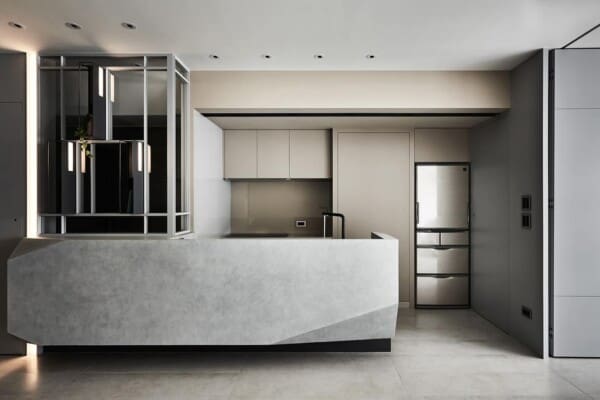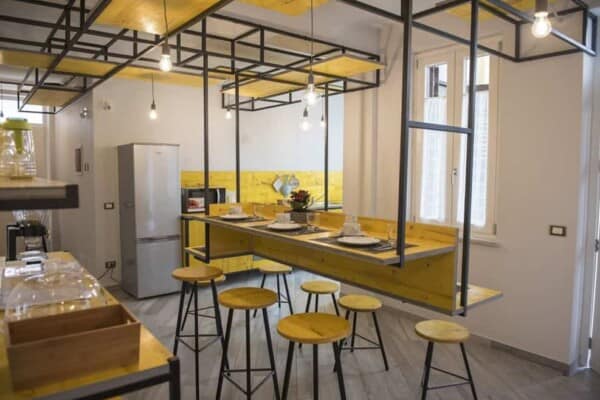This home, with a simple and rustic exterior, itself with raw brick walls painted white and simple lines, is located in León, a city on the Bernesga River in the province of León, in northwest Spain. The city is home to many churches and cathedrals, all noted and highly regarded for their architecture and the art they hold within their walls
.
The home was constructed in 2016, covering a ground area of 290 square meters, and was designed as the main home for a married couple by the architect Marcos Miguelez.
It is located on a lot with a triangular shape, in the outskirts of a small town surrounded by other properties with various purposes.
The home counts with a main block constructed out of stone, adapted to the geometry of the lot, and atop which sits a smaller structure which provides another level to the structure. The building reinterprets the essence of the traditional masonry of thick stone walls, which protect the domestic space in an assertive way.
The distribution of its interior is perfectly organized in terms of its orientation, which allows the home to rule itself by the movement of the sun across the sky.
The internal skeleton is made up of a light metal structure, which, when transposed with the granite walls which envelop it, permits the creation of continuous spaces.


























