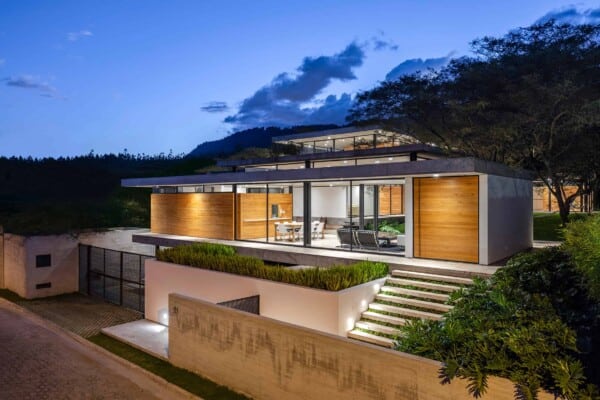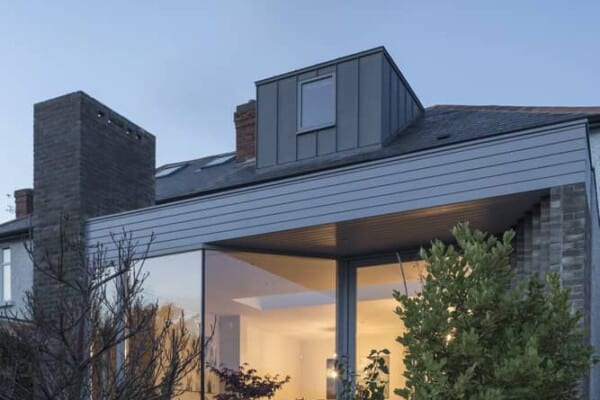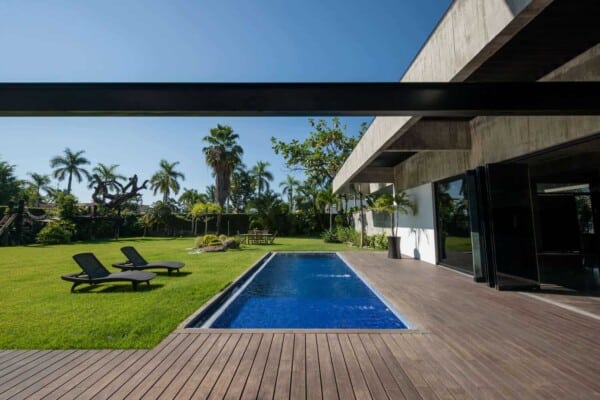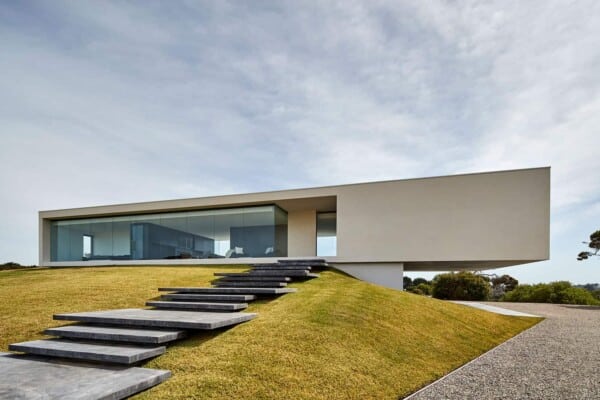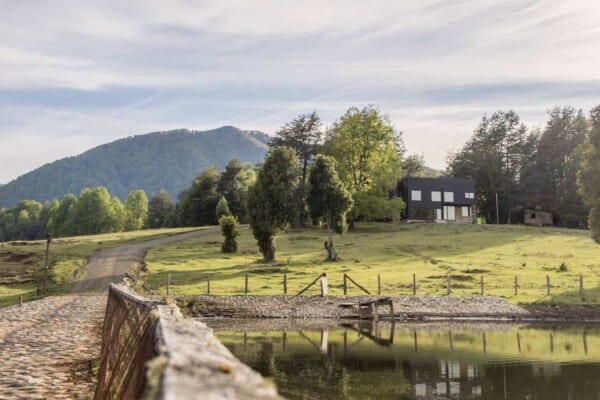In a beautifully sunny and calm residential neighbourhood in Campinas, Brazil, innovative designers at Padovani Arquitetos Associados recently completed a house for a couple and their two small daughters, named Sabará Residence.


The structure of this house is intentionally compact. The primary goal, before adding personality with decor and furnishings, was to make it functional so that it’s conducive to the busy life of a modern family. Additionally, designers and owners alike decided to prioritize the integration of interior and exterior spaces, creating a house that, while secure and private, still blends the two aspects of the home experience in a way that feels seamless and comfortable.



Luckily for all involved, the landscape of the plot on which the house was billed lends itself well to that sort of indoor-outdoor setup. Brazil’s climate also provides enough sunlight year round that natural sunlight pouring in through the large windows and glass doors that the house features also help the place stay energy efficient by providing both warmth and light to every room.


The unique shape of the home’s structure is most noticeable on the right side, where two panels with cement flooring lead upwards towards the entryway, de facto supporting the upper block of the house as well as the edges extend past where the ramp stops. Those supported rooms, built like dorms for each member of the family, open out in two different spots to outdoor areas thanks to huge sliding panels of wood, like patio doors.



The upper outdoor area opens upward to form a lovely rooftop seating area. Because designers chose to border it in glass siding all along the edges, the space is child safe but still looks limitless, since the railing doesn’t cut off the otherwise panoramic view. This lets the nature surrounding the house feel like a true part of the experience of sitting up there, on the sofa in the sun.



Underneath the upper supported block we’ve mentioned, the living and dining rooms reside, each one open concept to meld with a kitchen and another outdoor patio space. The rooms open right out into an outdoor seating area that is so lush with local plants in its garden that this space is actually what got the house its name!



Just past the patio, designers built a series of natural stone bench seats around a relaxing in-ground fire pit. This mimics the shape of the atrium found in the centre of the house, where a double height space features a staircase leading to the upper floor. Throughout this vertical space, an indoor tropical garden grows lush and green right in the heart of the home.



The bedrooms of the house keep up this theme of greenery and neutral colours, resembling a sort of relaxing spa while still providing all the amenities of contemporary living. The only space that varies greatly is the children’s room, which is adorned in pretty pastel colours and cheerful, childlike decor.
Photos by Evelyn Muller



