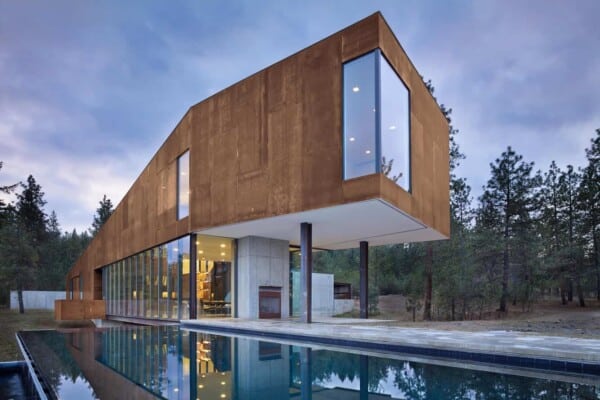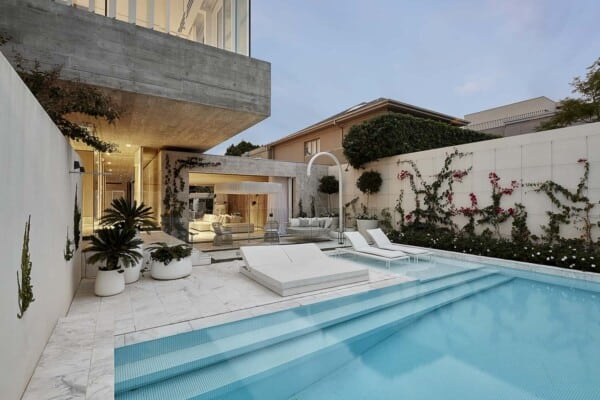The architectural firm THOSE ARCHITECTS designed these sales offices in an old dairy farm that is located in the city of Sydney, New South Wales, Australia in the year 2017.


The offices have an area of 200 square meters and were conceived as a building in a landscape, which is unique in its space and which has been designed to increase the visitor experience and convey a sense and a feeling of the community in which they will eventually reside. And unlike most sales offices, which usually have a short-term purpose and nothing more, this construction has a longer lifespan, as it will remain on site as a café and a meeting place when new residents move in.

THOSE ARCHITECTS intended to create for The Dairy a discrete work of architecture designed to inform the potential purchaser about the place where they will live, and how it might feel to live there. It revolves around the idea that architecture connects people to the landscape.
All of this was created within a low budget in which the architectural firm made an effort to use modest materials that would nevertheless powerfully demonstrate for visitors what it feels like to be in this exuberant landscape of dairy pastures on a daily basis.







































