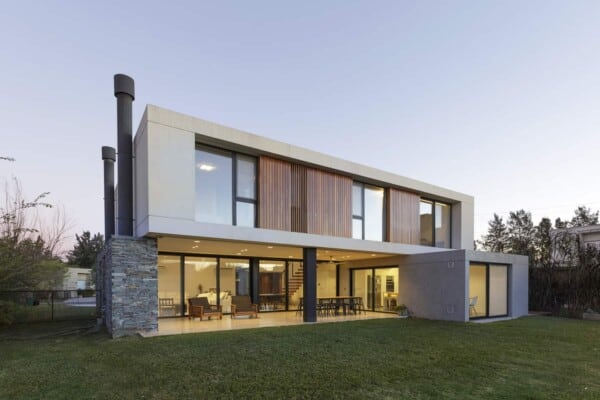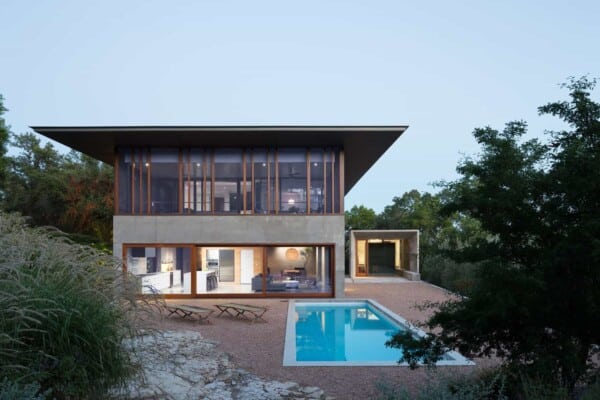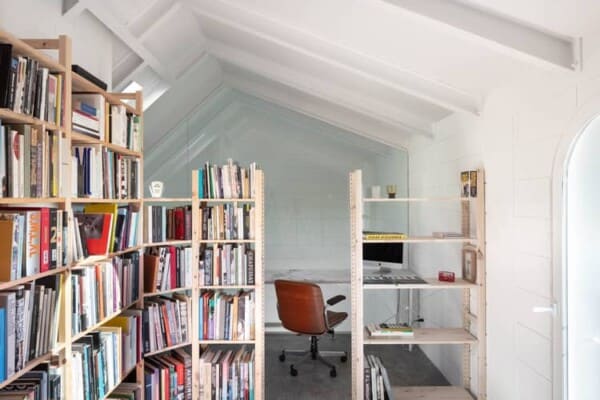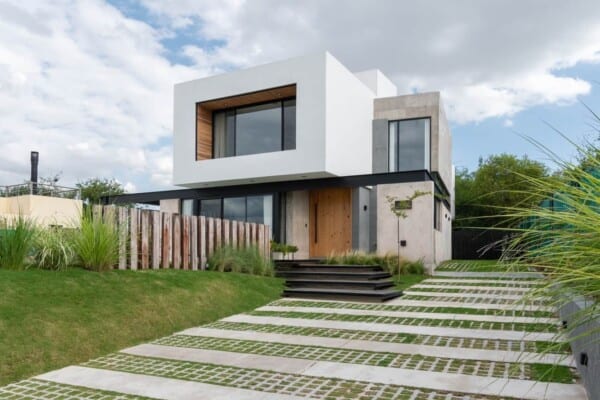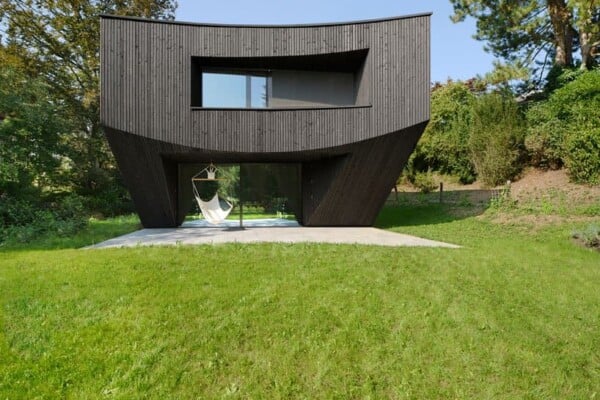San Cayetano Mountain Residence, conceptualized and brought to life by Paul Weiner and DesignBuild Collaborative, is a beautiful, industrial inspired home located in Santa Cruz County, United States.

This unique home sits on a bedrock formation that’s anything but even. Designers and builders were presented with unique challenges in navigating jutting rocks and outcroppings all over the plot, but that became part of the appeal in creating a home that suited the area. It’s not often one gets to build a haven in a place so remote, particularly one that is elevated above an actual desert!

The team sought to built a home that bore colours and materials suitable to blend with the dry grasslands. These lands are filled with oak trees, mesquites, seasonal wildflowers and lush riparian areas. The goal was to make a home that stood out artistically and had a lot of visual appeal without detracting from the natural surroundings or looking out of place entirely.

At the same time, elements in the desert and grasslands are harsh. The area at once bears a sense of calm and chaotic, expansiveness and intimacy, hard elements and soft plant life. The house needed to complement its lush surroundings but also withstand monsoonal storms, intense heat and sun exposure, and cold temperatures in the dead of night. In the end, each of these things is worth it for the view the area provides.

In the first part of the well anchored house, guests encounter a spacious living room pavilion. This room centres entirely upon capturing a view of the phenomenal landscape the house sits in. Out the impressively sized window, and also from the adjacent outdoor “room” that gives additional social space, Mount Wrightson is framed in all its magnanimity. Guests can soak up the view from the comfort of sinking couch cushions or a patio chair that sits between ocotillo and natural jagged rock faces.

The outdoor room isn’t the only exterior space designed to balance the comfort of the house’s indoor social and private rooms. Designers included an additional space in the form of a rooftop deck with a full 360 degree view. This space connects distant views and night skies with more immediate outcroppings on the house’s own hillside.

In choosing their materials, designers decided to keep things local and use things that complement and even come from the surrounding nature they intended to nestle the home right into. The frame is built from locally sourced stone, pigmented plaster (for colour consistency), and oxidized steel. This establishes a sort of industrial aesthetic that suits the environment so well that it comes off as surprisingly homey rather than intimidating or cold.

In total, the house is composed of three separate buildings. First, guests enter the main house, which bears all the primary social and functional spaces of your average home. Next, you’ll find a detached studio and a separately build carport, which protects the family vehicle from the harsh desert elements we mentioned previously. These structures are built to extend the space and the shape of the entire house towards the plot’s bordering rock spine, serving to further blend the house with its environment.

Shape and materiality aren’t the only methods of blending space that designers used to keep the house cohesive with its habitat. Dwellers can move almost seamlessly between interior and exterior spaces thanks to the pairing of outdoor components in almost all of the main rooms (including the living room, dining room, and kitchen), as well as secluded outdoor sitting areas for every bedroom and even an outdoor, rock built shower paired with the master bathroom!

Because the house exists in an area that experiences intense sun, designers made sure to built the house such that plenty of shade is accessible to family members and guests. This only further their goal of simultaneously embracing and building a distinct haven within the plot’s rugged terrain. First, they built angled or cantilevered roof planes that cast shadows strategically on certain outdoor social areas. They also affixed trellises fro shade and definition in each outdoor “room” and adjacent to the calming lap pool in the back of the house. Finally they installed horizontal shade screens that fold down and secure across glass surfaces for privacy, shade, or home care in the event of long absences.

What’s our favourite feature of the house, you ask? The impressive fireplace is actually rendered from crushed lava! This is unique in materiality and aesthetic and pays direct homage to the geological origins of the land, making it a central piece within the house’s overall decorum.
Photographs by: Liam Frederick Photography


