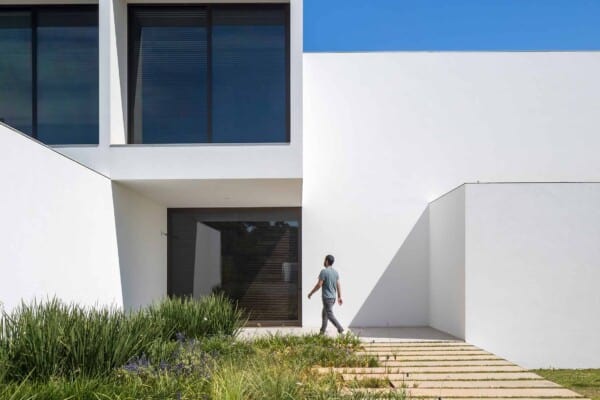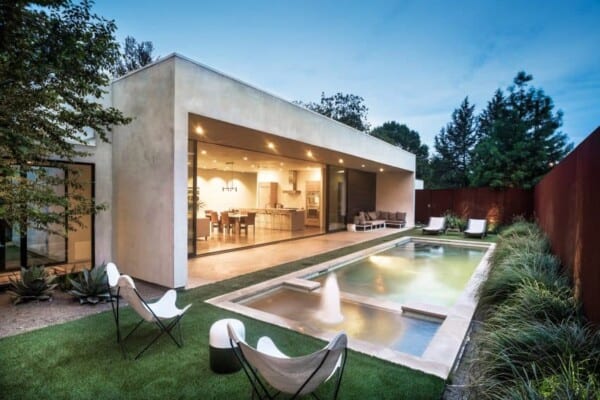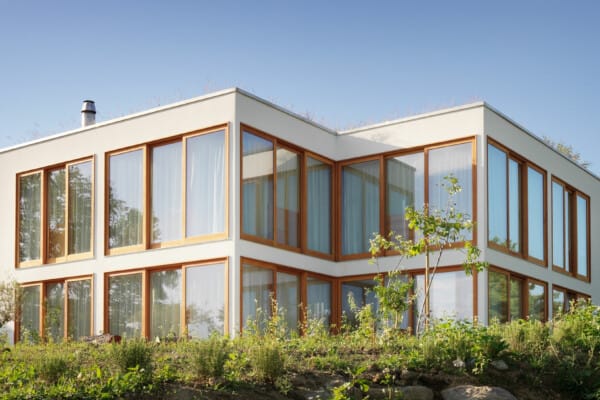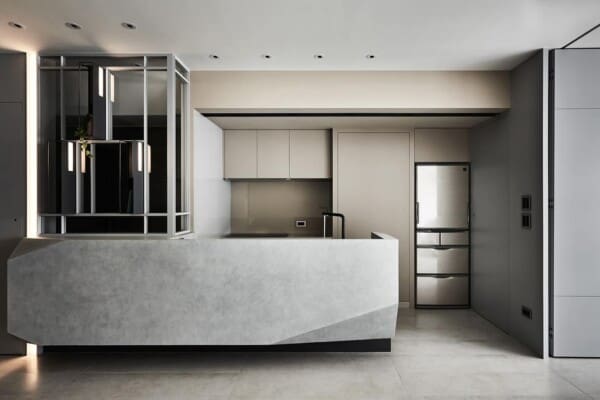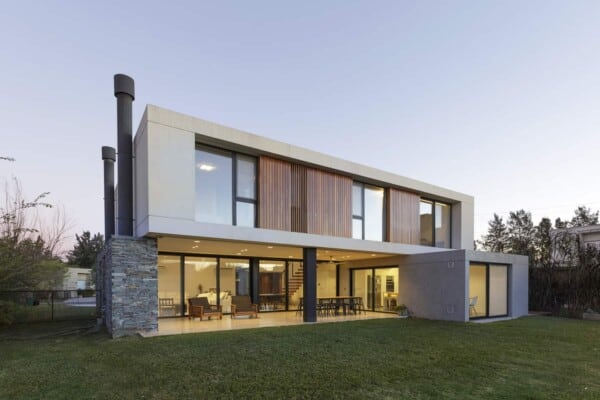In the rolling green grasses of Barwon Heads, Australia, innovative designers at Lifespaces Group recently completed a stunningly wooden minimalist dwelling dubbed Scandi House for its clear Scandinavian influenced style, aesthetic, and layout.

In true Scandinavian style, the house is exemplary in its simple geometric shapes and pared back decor schemes and colour palettes. The gabled roofline might be typically Scandinavian in shape, but designers also blended a sense of local architecture into the building by constructing that shape from Australian timber, creating a facade that suits the surrounding natural scene beautifully.
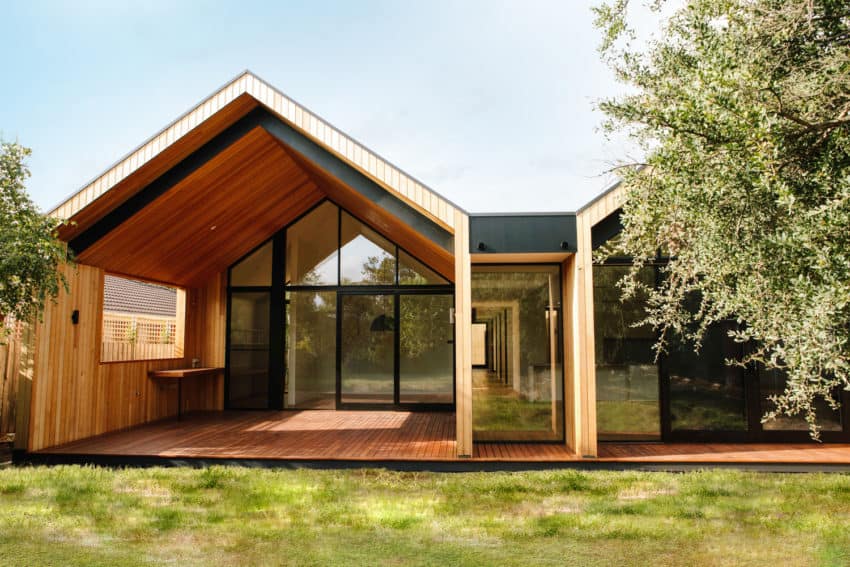


The structure of the house is extremely unique in the way it features over hangs at the end but also fully glass walls that extend floor to ceiling. The tall windows let lots of natural light in while the overhangs give the patio spots created by the inset window alcoves some shade and provide a solid sense of privacy, show almost nothing of the inner house to the public area outside.


In the private entry courtyard, which runs the entire length of the house, dwellers are afforded a space of lush greenery that bears a rather serene atmosphere. This is where much of the daylight that naturally and passively brightens and warms the inner spaces flows in front, as well as the breezes that access the rooms when the large windows are slid open.


Inside the house, cathedral ceilings make both the social and private spaces feel tall and spacious. This suits well with the modernity and clear functionality of the service spaces inside, particularly in the kitchen. Here, materiality changes a little from the lovely stained wood for a bit of natural stonework contrast. The layout of the rest of the social spaces is just as open concept as the high ceilings, fostering a good space for family bonding.


In the private volume of the house, four very large bedrooms are nestled together, each one featuring its own built-in wardrobe. This is a clear example of the value of good storage in a Scandinavian family home. That theme is continued throughout the house, with subtle cupboards and storage solutions secrete throughout social and transitional spaces as well.



Under one of the wooden overhangs at the back, you’ll find more than just a pleasant patio to sit on. Here, designers built an actual outdoor living space designed to be enjoyed all year round, no matter the weather. This, along with the free-standing limestone bath and the impressive formal guest powder room, give the house a unique sense of near novelty that guests will always appreciate.
Photos by Stefani Driscoll




