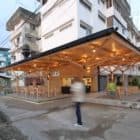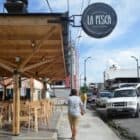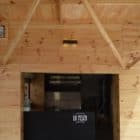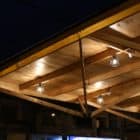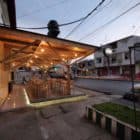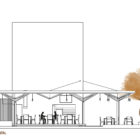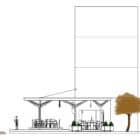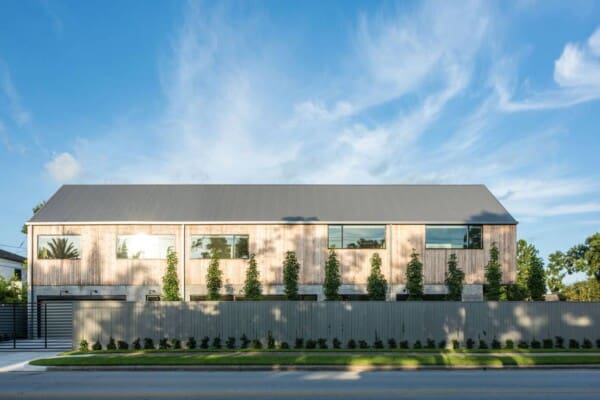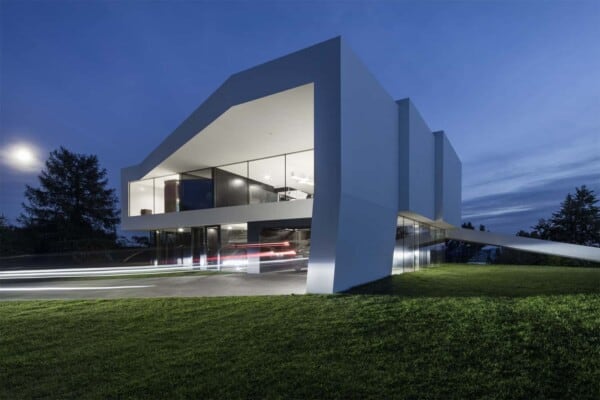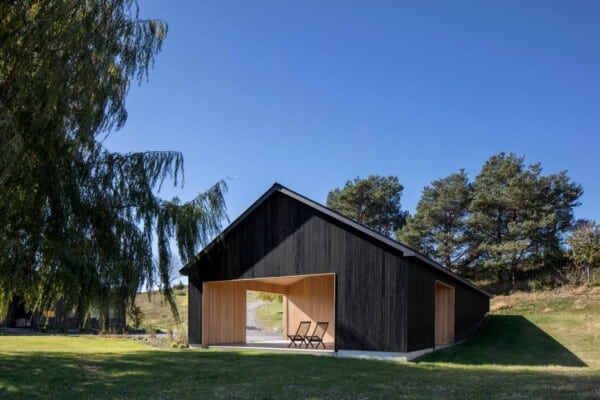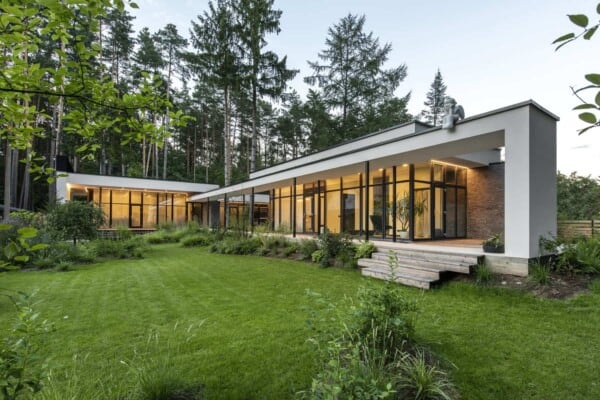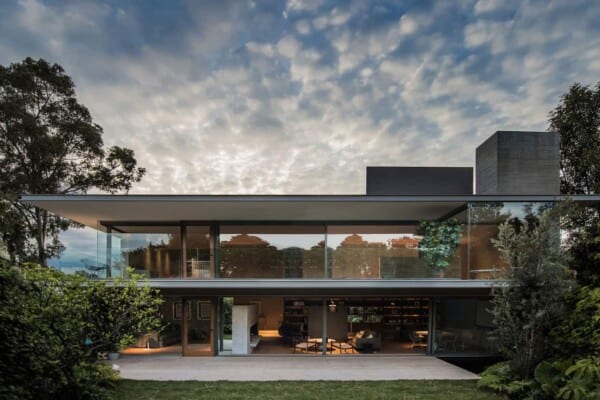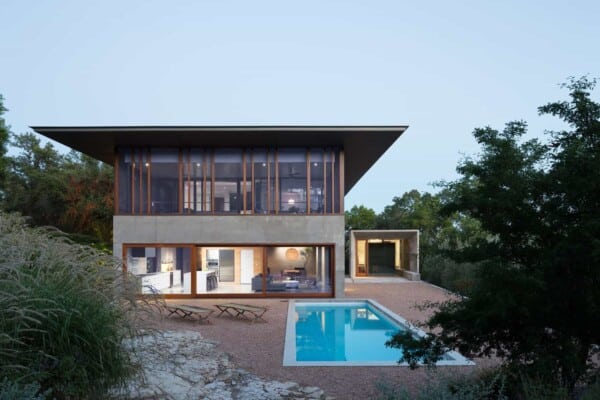Located in the city of Babahoyo—in the Ecuadorian province De los Ríos, an area in which fishing is one of the most productive economic activities and is undertaken by its inhabitants—this restaurant, having served this type of food for over twenty years, sought to expand its business and offer its clients better service. Therefore, they made the decision to invest in the acquisition of the business premises and renovate it.
The project was undertaken using local labor and in-situ construction. The wood, which was the material used in the fishing town for years, is also the recurring material used throughout the renovation. The absence of walls in the restaurant allows the spaces to come together, thus becoming a part of the current urban environment.
Its renovation was led by the architectural firm Natura Futura Arquitectura. Jose Fernando Gómez, the lead architect for the project, managed to give the space a family-friendly aspect, thinking ahead for when families would need a distraction. He took into account, as well, the fact that the restaurant itself is located in a residential area of the city.
Regardless of the locale of the restaurant’s renovation, this establishment demonstrates a project completed to match the architect’s vision perfectly.















