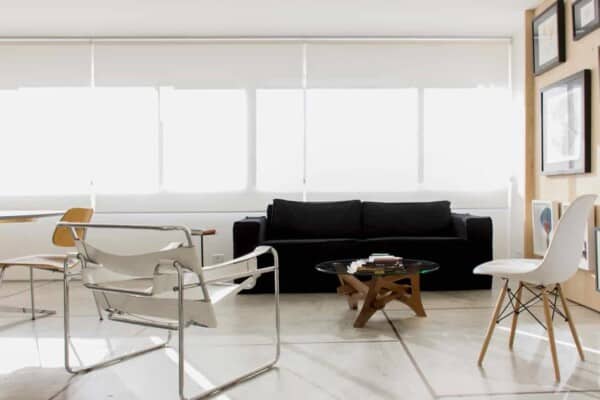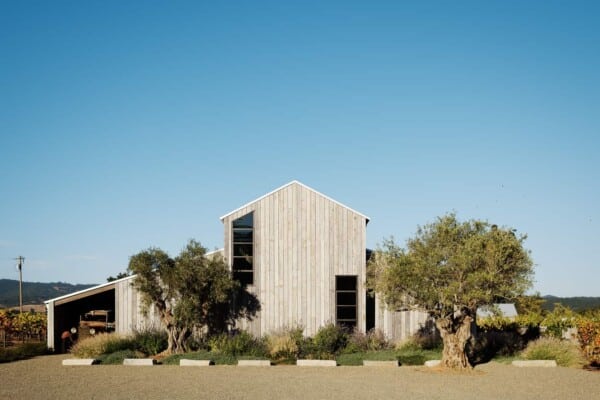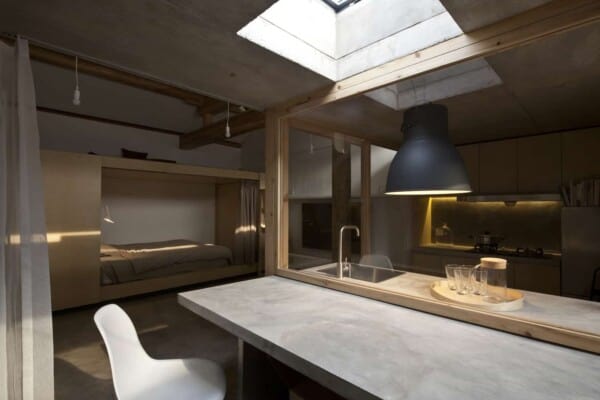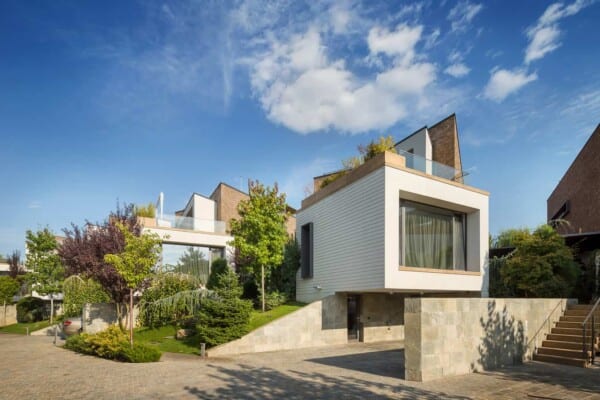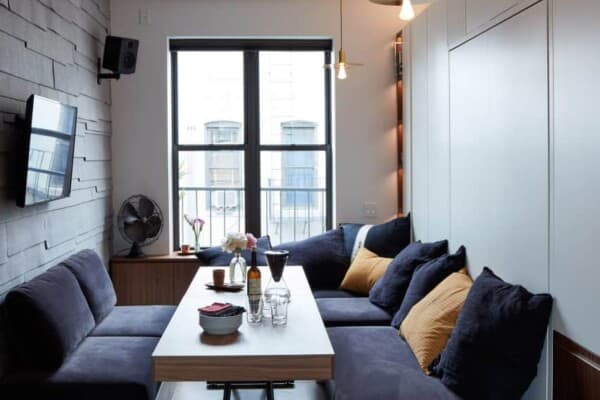Located in the hear of Sofia, Bulgaria, a wonderfully stylish and sensually dark dwelling called Villa 29 offers guests and owners a calmly modern experience in every room. Innovative architectural studio STUDIO LTD designed and decorated the space using “nothing absolutely new”, making the villa a unique combination of sleek aesthetics and vintage appreciation.

The villa was designed with the intention of creating endless connections between artistic shapes, natural or upcycled materials, and cutting edge technologies. The goal was to use elements that have been seen and experiences previously in new blends, ultimately creating something entirely unique and never before seen.

The villa was created specifically for a young professional couple and their two children, both under the age of ten. Because the villa is located within a city centre, in the heart of a residential complex, the goal was to make it at once stand out and blend in; the structure of the apartment must make sense with the needs of someone living a cosmopolitan lifestyle and yet also give them a place to retreat to at the end of a busy urban day.

Designers hoped to help the family blend various styles and experiences in one place; they wanted spaces for comfort but elements of high-tech living. They wanted sophistication for guest hosting but also elements of being close to nature in order to benefit their children.


Perhaps the most interesting feature of the house is that behind its vintage inspired and rather mod looking facade, it’s actually also a “smart-house”. This means that just about everything in the home can be controlled from a cell phone. This gives homeowners ultimate customizability within each room and ultimately saves physical and electronic energy alike. It also makes the home very accessible for those with varying physical needs or abilities.


Working with a unique blend of the designer’s visions and the homeowners wants and needs, the overall team established a space that’s unique in its physical construction as well, before you even consider its decor or how it functions. Asymmetrical ceilings opened up many possibilities for playing with symmetry, for example, so the team extended from that idea and built a space that features unique shapes and visual textures all throughout.


Once shapes and space definitions were established, material blends were chosen. The young couple owning the villa wanted a modern overall atmosphere but were intent on using a blend of soft, natural materials. This is why a combination of wood and stone offsets the sleek black colour schemes and mod shapes seen throughout the rooms.

Despite the strong presence of black in the decor scheme, designers and owners alike agreed that the darkness anchored the spaces in a comfortable way that was balanced by the lighter, natural materials and the impressively unique lighting choices. They also made sure to lighten the scheme in areas meant specifically for the children, instead building airy spaces that let the children physically enjoy the room by getting active on climbing structures and stairs built right into the walls and construction.


Overall, each party was pleased with the way the finished villa offsets itself in innumerable ways; a sense of calm and quiet is easy to find in rooms that are at once elusive and coherent, visually stimulating and technologically practical. The formulation of the villa’s aesthetic in itself was practically an artistic feat!
Photographs by Dian Stanchev





