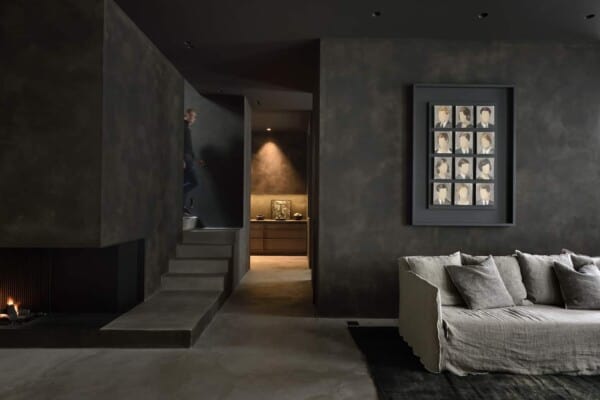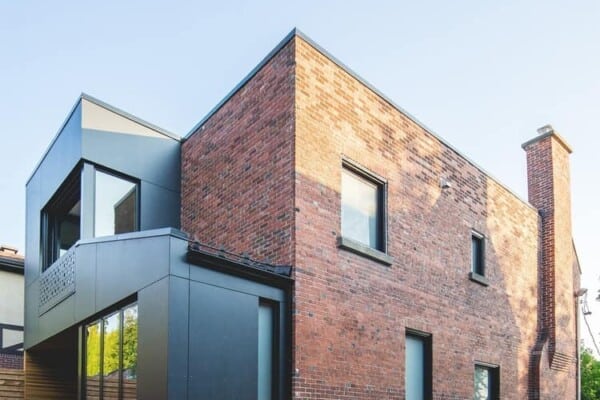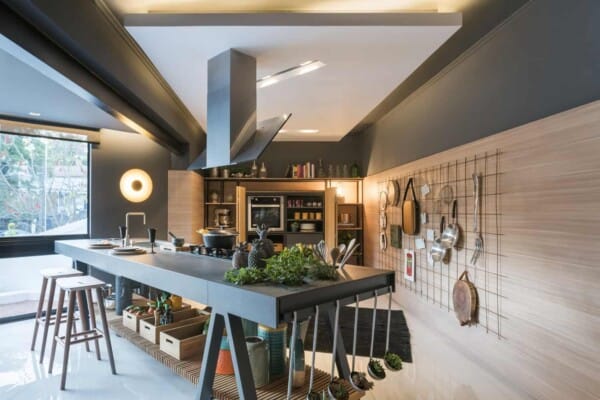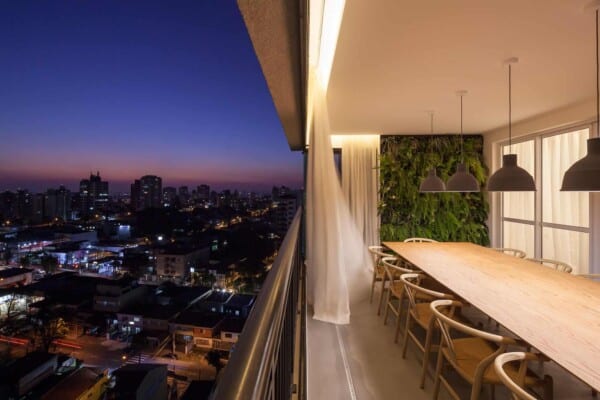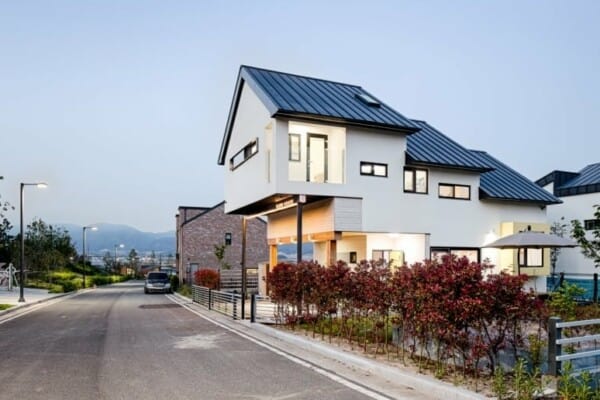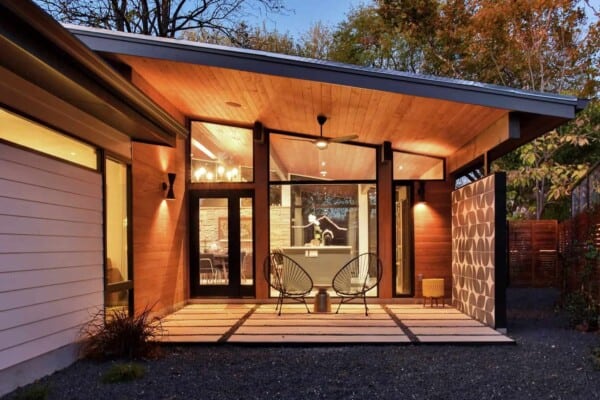Designed for a young couple who were looking for a refuge that would take them away from the outer chaos and create a space of tranquility, this concrete house has plenty of spaces inside that inspire and reflect that peace and serenity.

It was designed by the architectural firm Espacio 18 Arquitectura in a family complex in the city of Puebla, Mexico in 2018 and has 3 levels. On the ground floor, the social areas are open to the courtyards, where the program extends and is joined by glass screens. On the first level are the bedrooms, with open views to the garden. Spring definitely blossoms here, and we will be able to enjoy the change nature undergoes during this time. Finally, on the second level we will find the entertainment area, the bathrooms, and the roof garden with a panoramic view of the volcanoes.






Inside, furniture, carpentry, and wooden beams provide warmth, pleasant odors, and textures in all spaces. In the bathrooms, the works of Oaxacan artist Francisco Toledo introduces us to this home’s artistic side.
The facade responds to the idea of a house inside the walls, avoiding openings to the street and unnecessary elements.

Internal garden at night hours


















