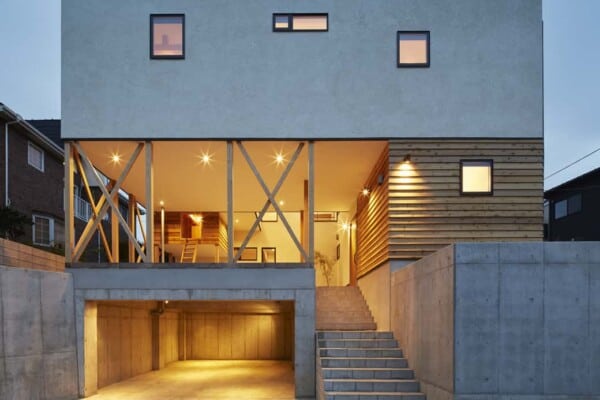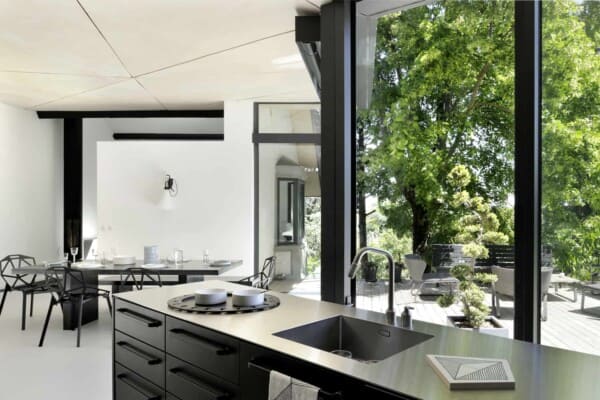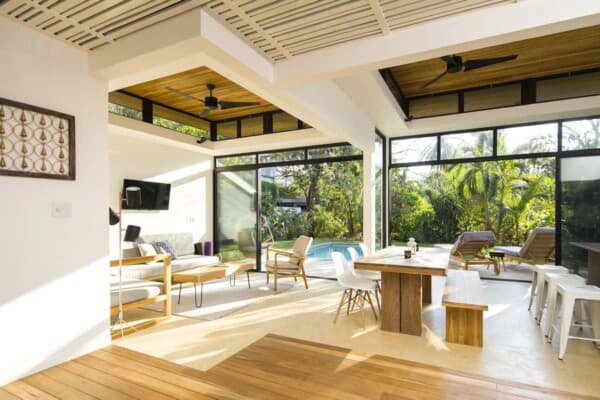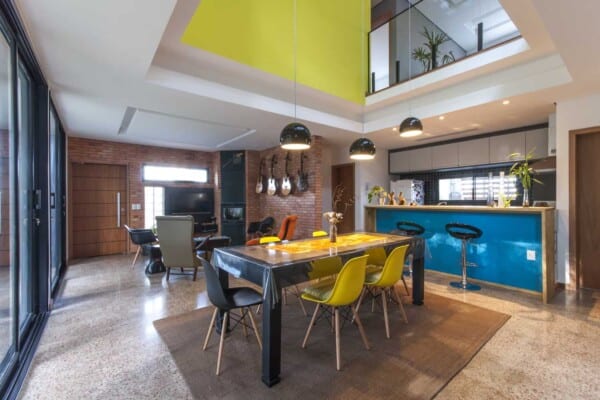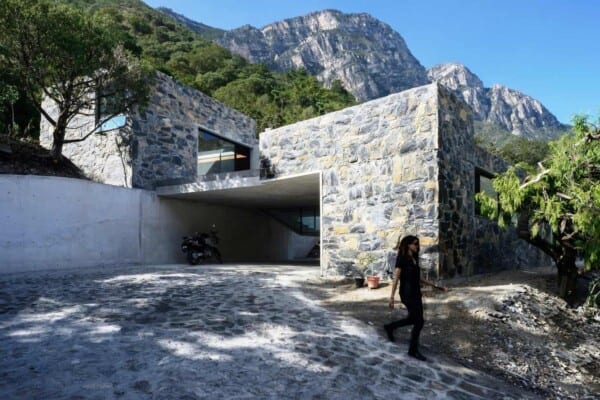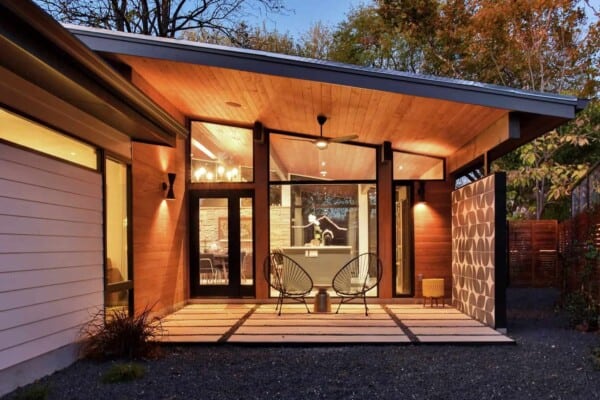Although the exterior of the home is simple and austere, the interior is completely different, and our first impression is that of a vast and open space. From there, the patio is followed by a complete room with two floors. The ceiling that continues to rise from the entrance is interrupted once in the part of the patio, and descends slowly from the top.

In a rectangular site with a long, perfectly adaptable depth in urban areas, the building, at first glance, looks only like a one-storey warehouse from the side of the road. In reality, however, it is a perfectly planned house.

The entrance door was designed on one side, where a roof and a wall were also fixed, which allows ingeniously to maintain a perfect balance between privacy and storage space.







This work was carried out by the architectural firm CAPD in the city of Tokushima, on the island of Shikoku, in Japan, and is the end result of a collaboration between the architects Kazuo Monnai, Hirokazu Ohara, Dai Tsunenobu, and Kazuya Masui. It was completed in 2017.
It covers an area of 137 square meters, which are distributed in an elongated manner, so the internal spaces have been designed following this direction.






























