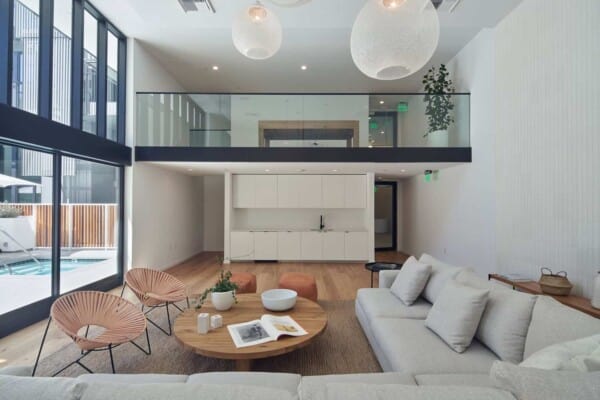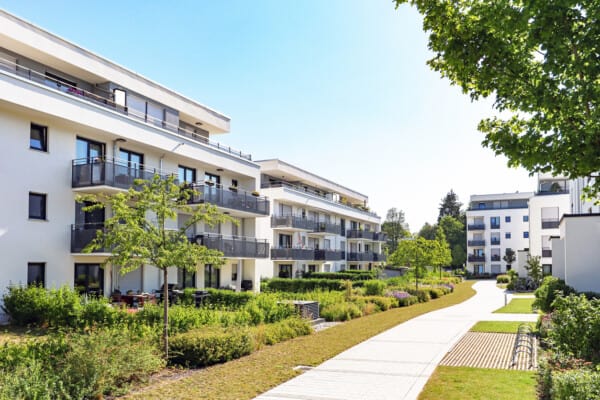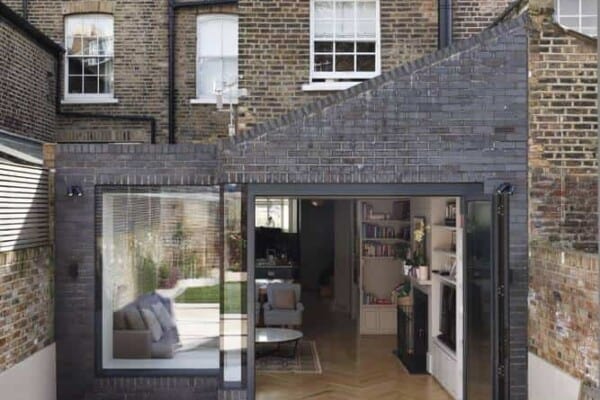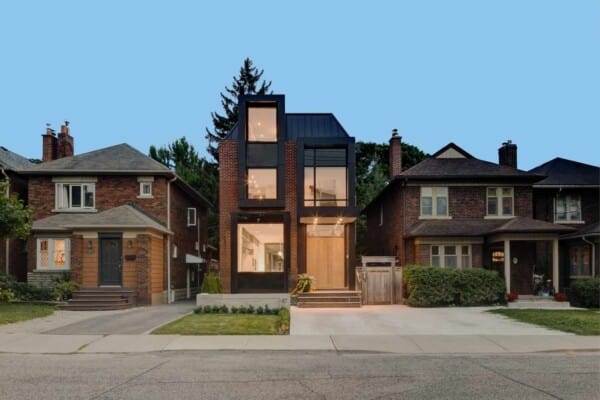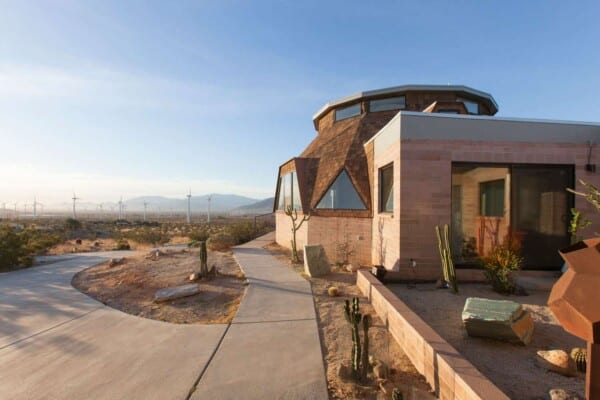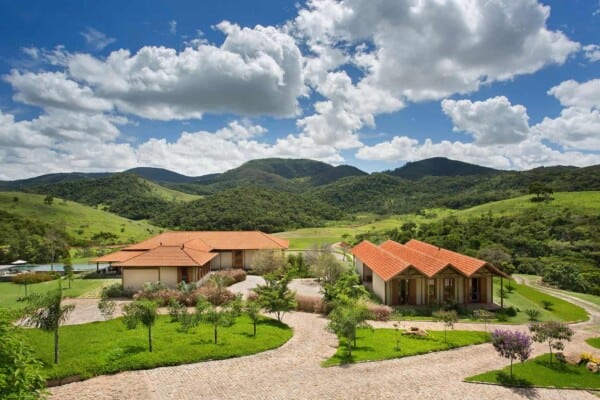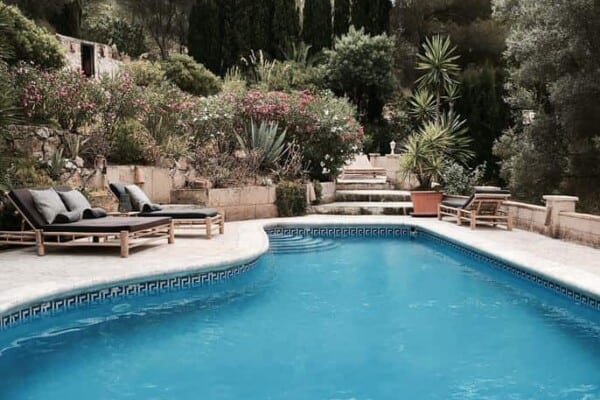This project is located in Lai Thieu Ward, a town in the Binh Duong Province of the southeast region of Vietnam. Binh Duong Province is well known for its ceramics and fruits, as are many industrial zones in Vietnam, and is under great pressure from the housing demand for low and medium income workers.
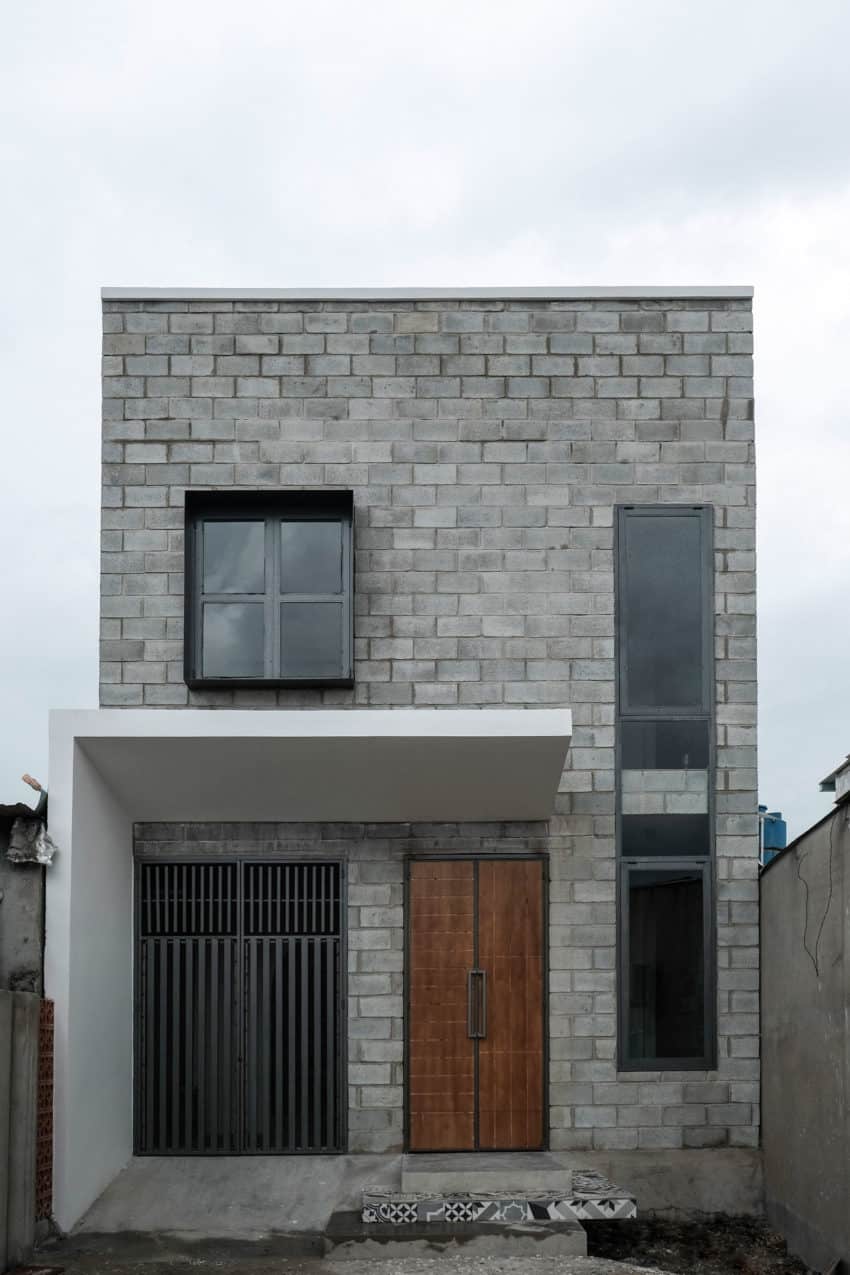
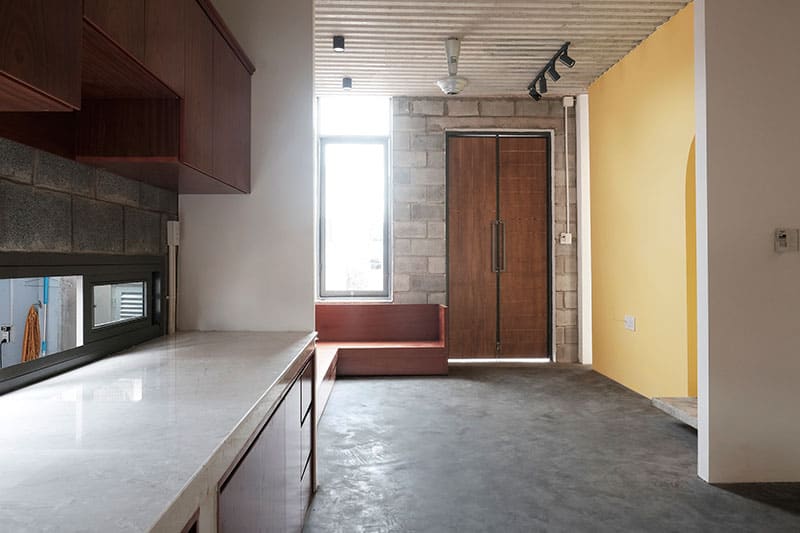
This particular house has been designed by Hoang Dung Nguyen, Hoang Phi Son, and Phan Bao, part of the team at the architectural firm 7A Architecture Studio, for a small family with two children.


Under current circumstances, a low or medium income worker must save for many years to be able to cover the cost of a home, which in turn would leave him or her with a huge financial burden for the rest of his or her life. The plot of land where the home was built is located in a low-rise residential zone with messy construction and incomplete infrastructure. Locals work mainly in factories and live in small rented rooms with limited living space.


To reduce costs, both the architect and the owner came to an agreement to use natural and local materials for the construction the home and the cladding of its surfaces, thus simplifying the decorative details.























