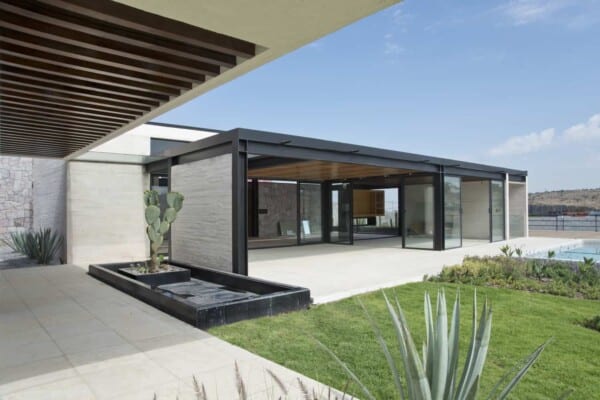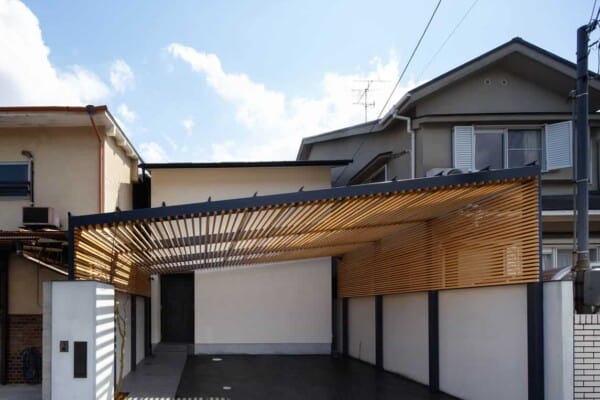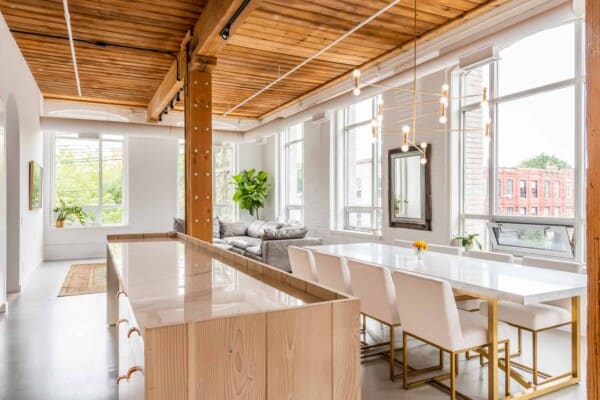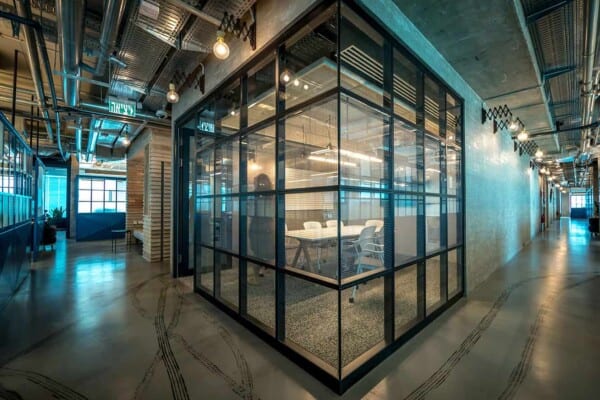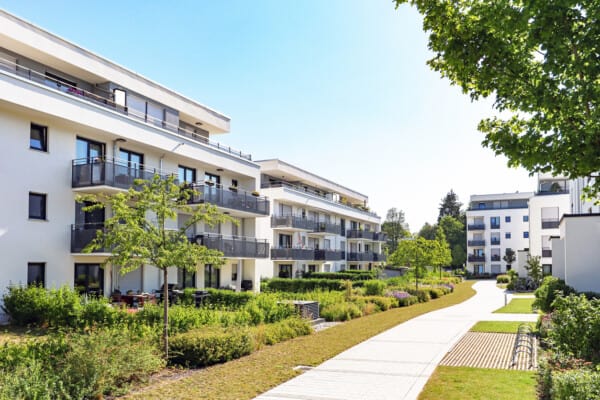This wonderful house with concrete walls is located in a development north of the metropolitan area of Mexico City in Mexico. It was designed in 2018 by the architectural firm Jorge Hernández de la Garza under the direction of its magnificent professionals Jorge Hernandez de la Garza, Alin Gamboa, Miguel Angel Loyola and Octavio Alvarado.

The land on which the building is constructed is a sloped area full of stones. The architectural project was carried out in three levels, with the environments being distributed according to the needs of the client. The first semi-fitted level is where the bathrooms are located; the second level is the garden, as well as where the public spaces of housing are located; finally, the third seems to float above the rest of the volumes.







At the bottom of the land next to the garden, a 15-meter-high stone wall rises and was the perfect setting to direct the interior views of the house to the immediate surroundings. The general volume is presented with two different intentions. On the one hand, on the front façade, a series of overlapping boxes with minimal openings are erected in order to provide as much privacy as possible; on the other, on the rear façade, it was sought to give the greatest possible transparency to the great stone wall.





































