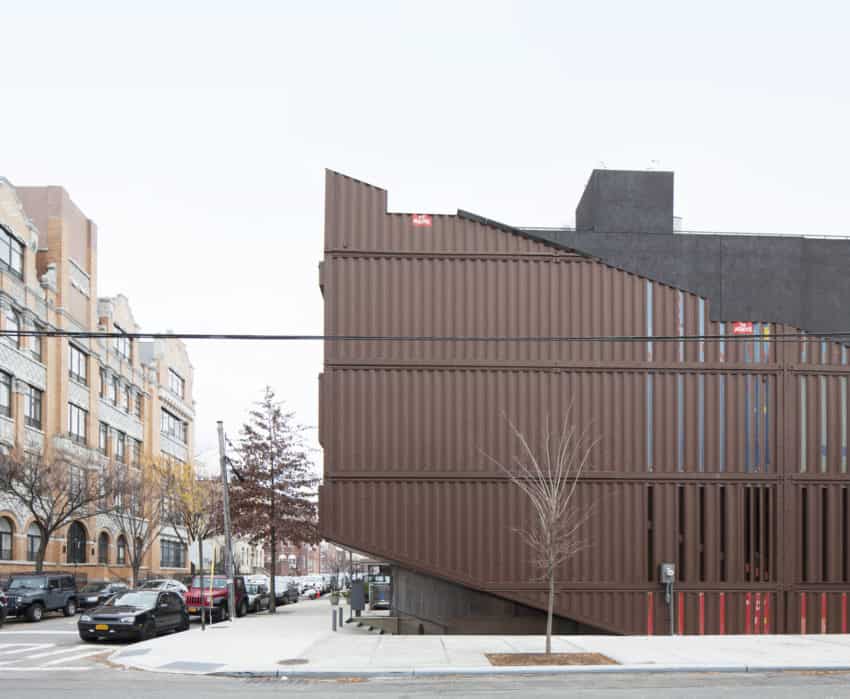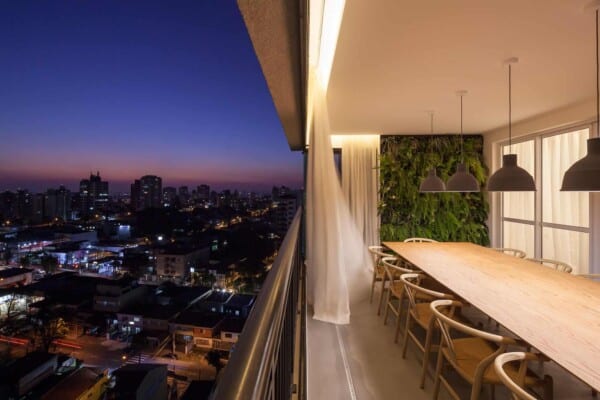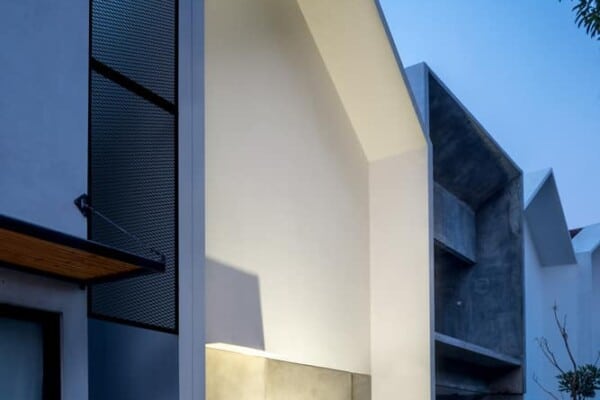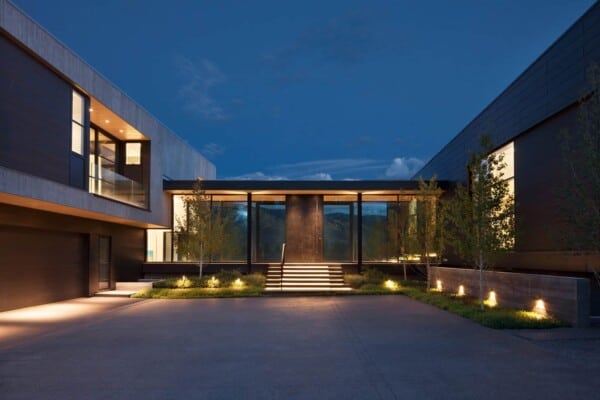This single-family residence, located in a lot of typical houses in the area of Brooklyn, USA, has an area of 5000 ft2 and was designed in 2016 by the architectural firm LOT-EK. The design was the work of Ada Tolla, Giuseppe Lignano; Principals and Virginie Stolz.


A total of 21 containers have been stacked and cut diagonally, creating an internal space that is protected from the outside and those that pass through there. The large sliding glass walls that have been installed create continuity between the interior space and the closed private decks in the open air.






In the first level, the diagonal cut provides an entrance to the cellar and the garage. The kitchen, dining room, and living room occupy the first floor, while the area just above the garage ramp forms an entertainment room with seating and projectors.





The area where the children are located is just upstairs, in an intimate space that provides privacy to the rooms and with an open area dedicated to toys.

At the upper level, the master bedroom is divided into an open space with a bed and a large bathtub and glass doors leading to the terrace.


















































