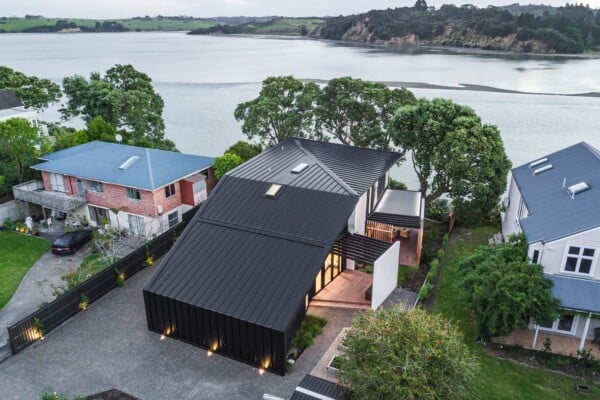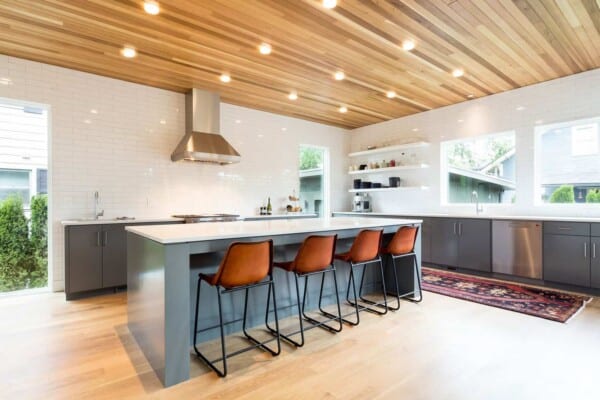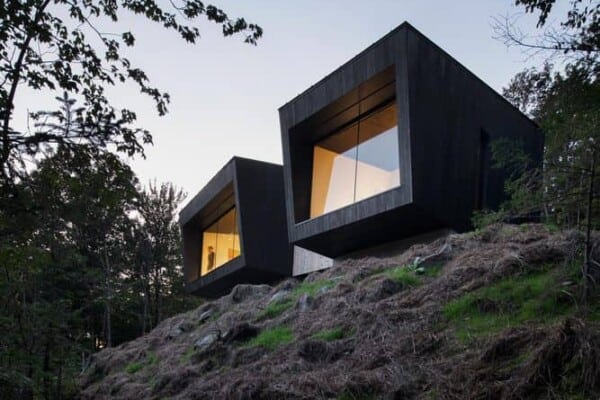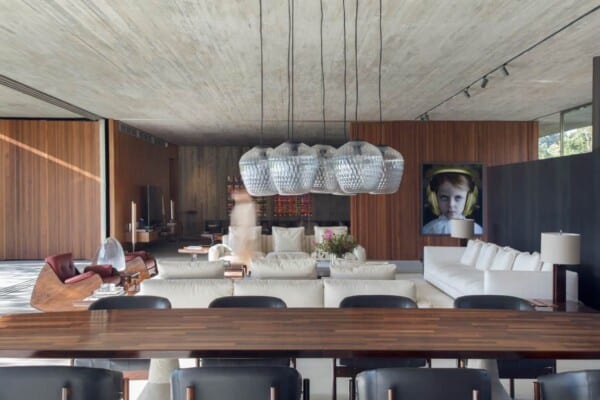With an area of 290 square meters, this unique house was built in a wooded area of Douro-Dummer, Ontario, Canada that has fabulous views of an absolutely breathtaking lake. The authors of the design, the architects Julia Jamrozik and Coryn Kempster, challenged the abrupt topography of the soil on which this peculiar construction is located.

This vacation home consists of two volumes stacked one on top of the other. The lower volume huddles in the landscape so that you barely see it when you approach the house. The upper volume rests on the lower one, as well as on a concrete pier to form a bridge and a cantilever. This concentration strategy allows for greater access and permeability of the site and emphasizes the charged relationship between the building and the land.



The upper volume contains living spaces and opens onto the lake, while the lower volume is more closed and houses bedrooms. Responding to the need for accessibility for guests with disabilities, as well as thinking about the ability of customers to use the building in the future, a study/bedroom mix and an accessible bathroom are provided on the main level. The roof of the lower bar becomes a terrace that allows elevated views and a direct connection to living spaces








































