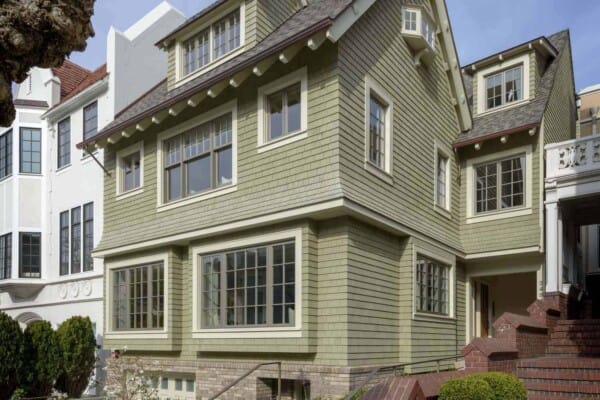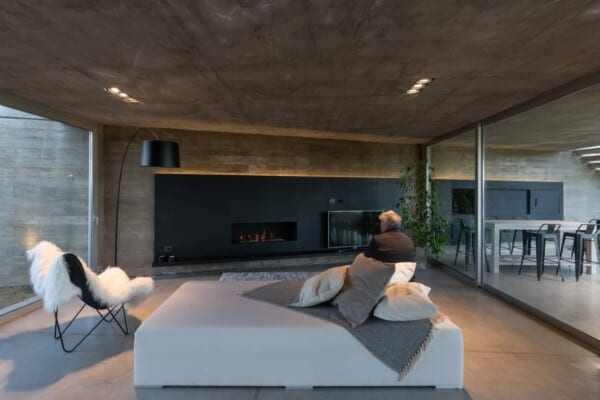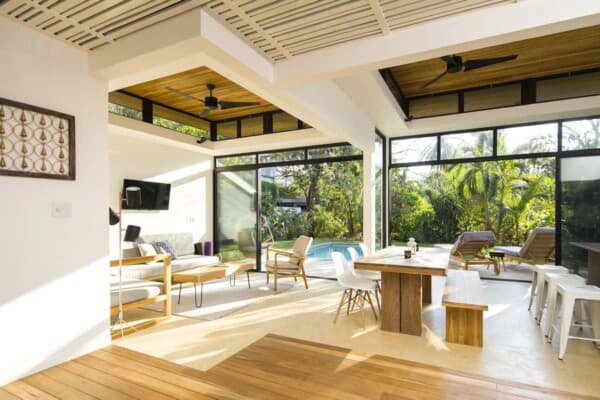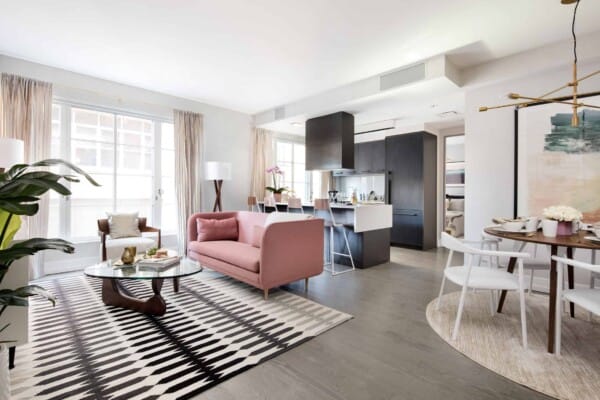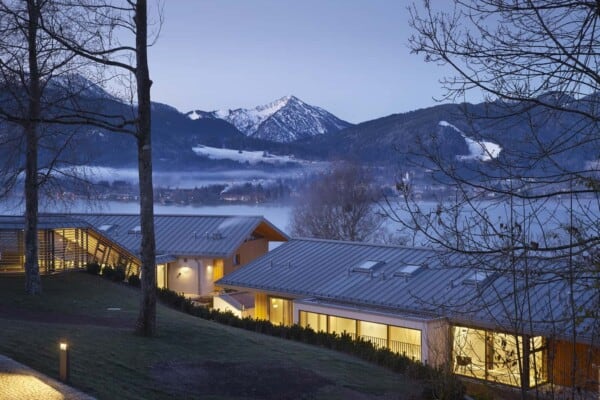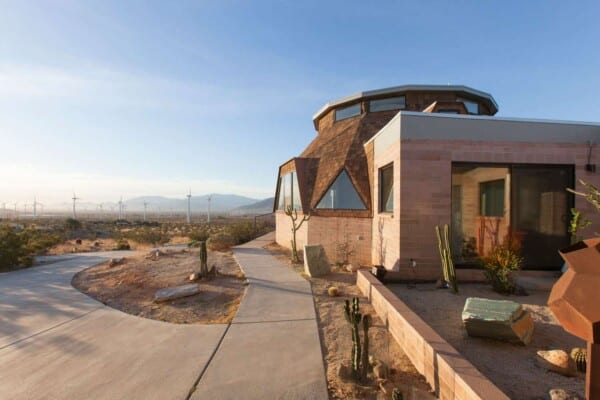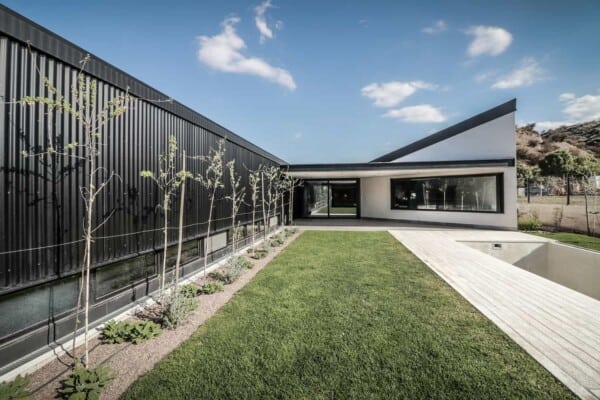Chipster Blister House, this gargantuan home located on a sloping site in a small town in the region near Lyon, France, was the end result of a collaboration between a couple with three children and Pierre Minassian and his team of architects at AUM Architecture, a firm with offices all over the country. The project, which is constructed entirely out of white concrete and is partially embedded into the ground, was completed in 2017, and covers a total ground area of 280 square meters.







The home is distributed across two levels: on the ground floor are the social areas – living room, the kitchen, the laundry room, and the play room; on the upper level are the more private areas, including the bedrooms. The interior is spacious, with high ceilings and tall glass walls, allowing an abundance on natural light to flow into the interior. Decorative accessories are kept low, so as to populate the areas that exist at human eye level and thus bring a sense of personality and comfort into the room, while allowing the bare walls to feel even taller and add to the sense of vast vertical space. Corian matte black resin shapes create a sculptural curtain on the south façade of the building, which in turns creates a play of shadows that seeps into the interior.


























