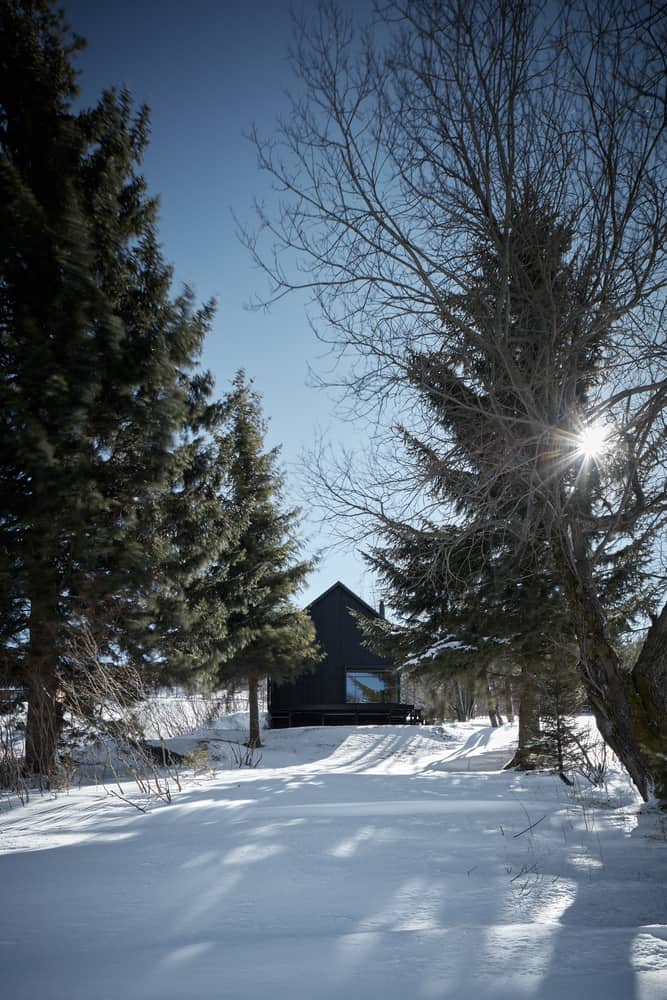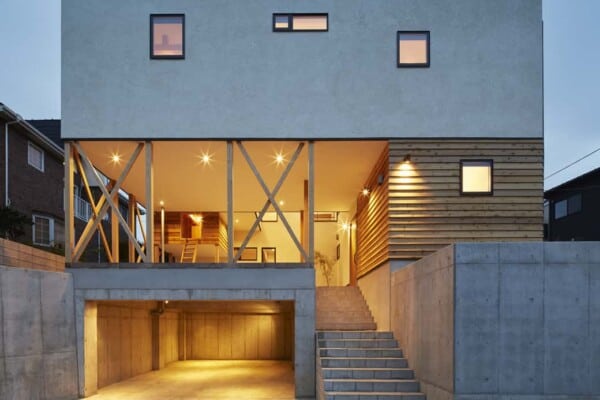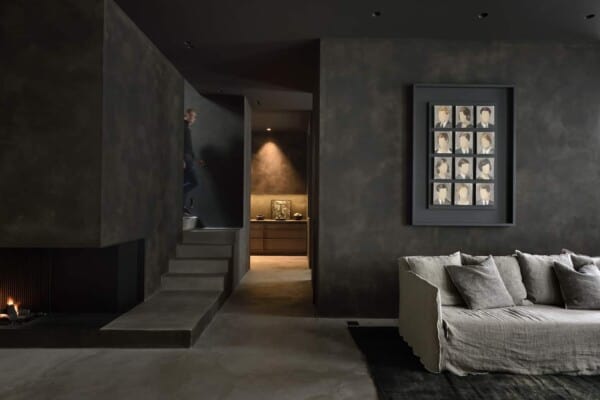This small mountain refuge could not be more charming. It is located next to the “old” ski slope, near the border post of Pomezní Boudy in the Krkonoše Mountains of Czech Republic. The architects Petr Kolář and Aleš Lapka, of the architectural firm ADR s.r.o., were in charge of carrying out this project, which was completed in 2016.

The mountain lodge is a wooden structure measuring approximately 5.3 meters by 5.6 meters, with an adjacent steel structure terrace of approximately 5.3 meters by 2.5 meters. It has a corridor, a living room with kitchen facilities, a bathroom, and a toilet. The sleeping space extends on the upper level over part of the living room and the lobby, and is accessible via a staircase from the living room.






The living room has an open roof with exposed beams, with the sleeping space under a protective net.
The structure is embedded in a steep slope facing northeast, right next to a stream. The foundations are concrete springs and the structure on the ground is made of wood. The roof and side facade are blackened aluminum sheet, while the gabled walls are lined with blackened wood. The mountain lodge is alone in a mountain meadow.

































