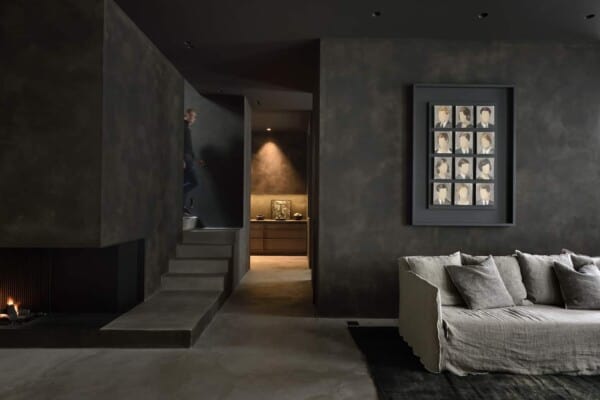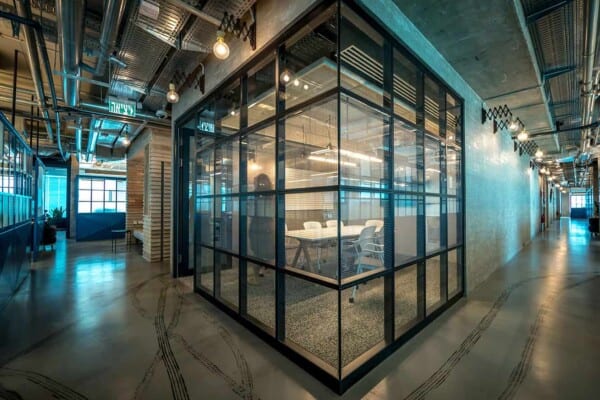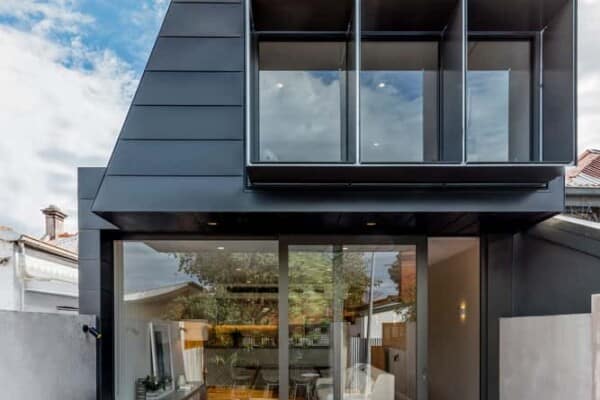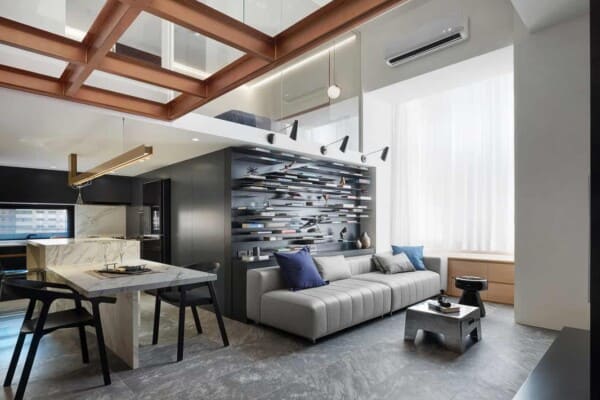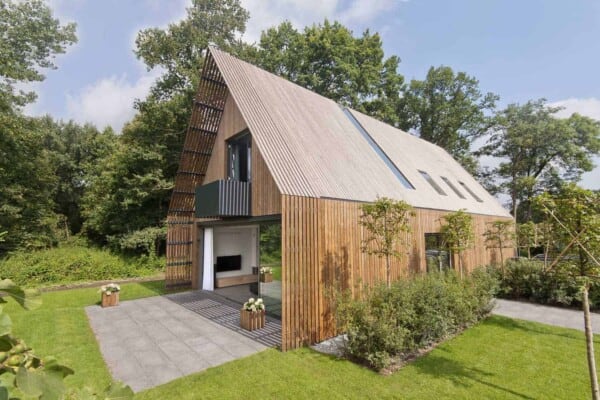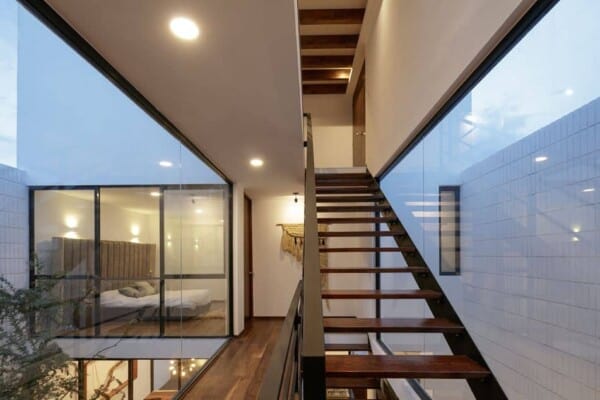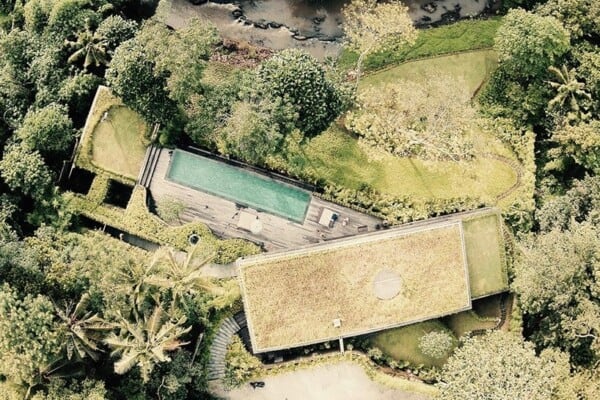This apartment covering a ground area of only 50 square meters is on the upper level of a three-storey building located in the neighborhood of Pinheiros, São Paulo, Brazil. It was designed by the architectural firm Vão, by a team made up of architects Anna Juni, Enk te Winkel, and Gustavo Delonero. The project was completed in the year 2017.

The main request made by the future resident was that the 50 square meters that comprised the useful area of the apartment had to be reorganized, so that the bedroom could be isolated from the other spaces. Considering this, the construction was carried out almost without any demolition, which is quite unusual for remodeling projects.

The extension of the existing wall allowed the creation of a volume that houses the bedroom, relocating it from the main façade, which faced the street, to the back, where the windows overlook the interior garden of the community. In addition to preserving this restful environment from the sounds of the street, the new location was also designed so that the proportions of the integrated living room (living room, kitchen, and balcony) would be balanced, as well as the natural light that flows into them.
Since the building has a collective laundry room on the ground floor, the area that was available for that purpose was replaced by a large closet.




























