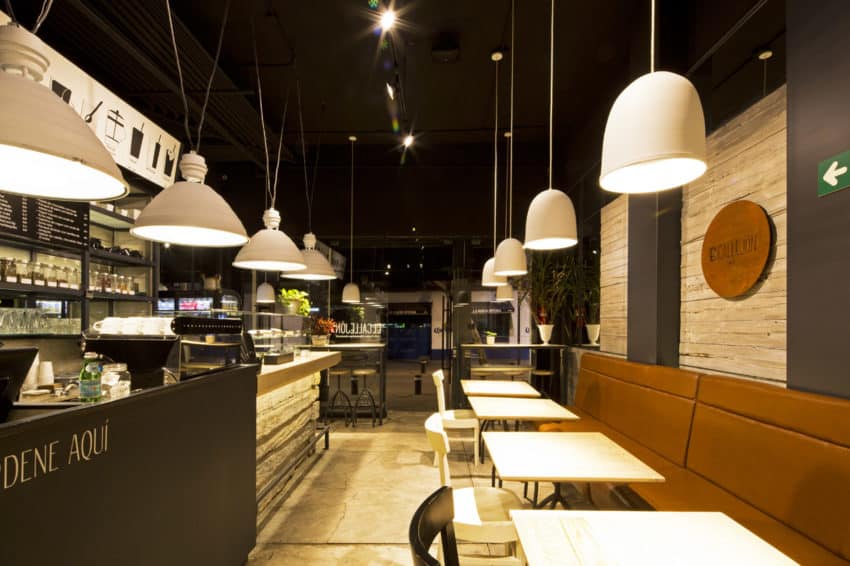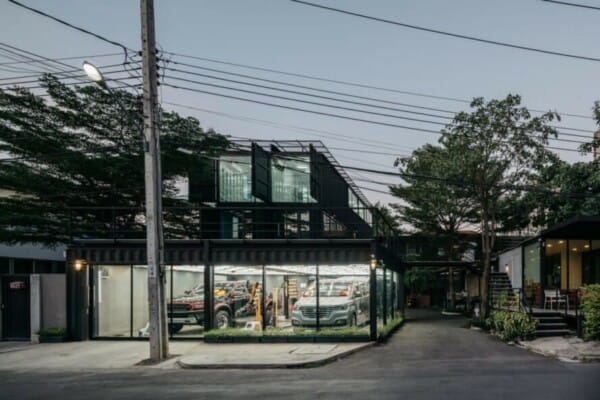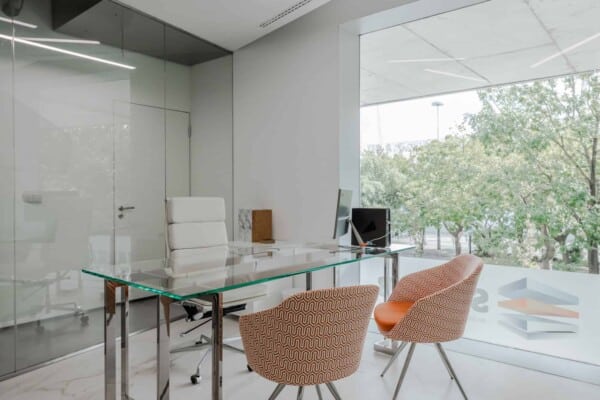This small cafe is located on the ground floor of a residential building in the populous Mexico City, Mexico. It is a suitable place to sit quietly to observe the life of the neighborhood and watch the passers-by that, when walking by, cannot avoid noticing this charming place. It has only 47 square meters of construction, though excellently used, and capacity for 14-20 diners, delighting all guests with its cozy decoration.
Designed by the architectural firm Boué Arquitectos, and managed by Gerardo Boué, this small cafe intends to be a particular model under which the language of all future commercial premises is conceived, thus being a model to follow.
It was designed with elements such as wood, black wrought iron, and glass. Though it is modest in scale, its interior is rigorous in its optimization of its elements, such as furniture, service areas, and corridors. This site makes effective each of the resources used to create a serene and comfortable atmosphere where all the elements used are in complete balance.
Its stone walls, as well as the use of wooden logs, give it a rustic look that is very cozy, thus inviting those who pass by to visit the place and enjoy it.
Main entrance
































