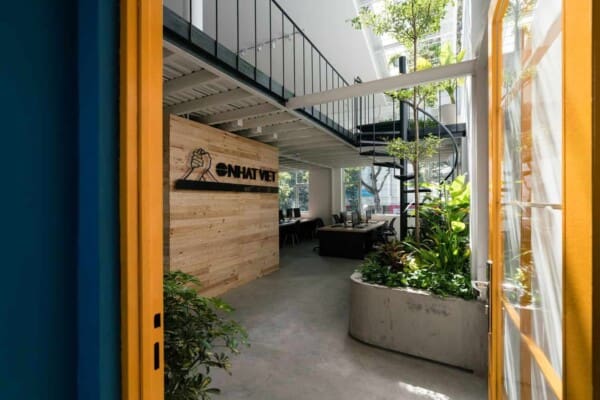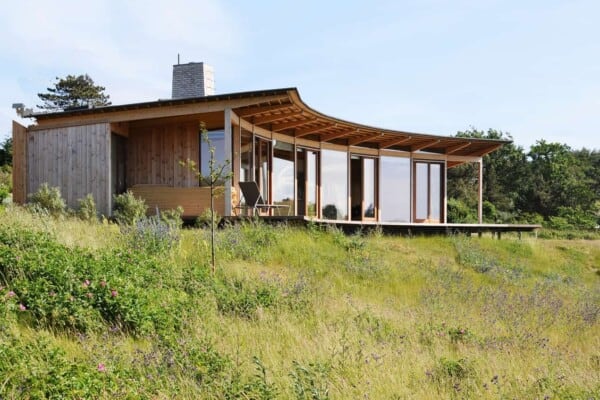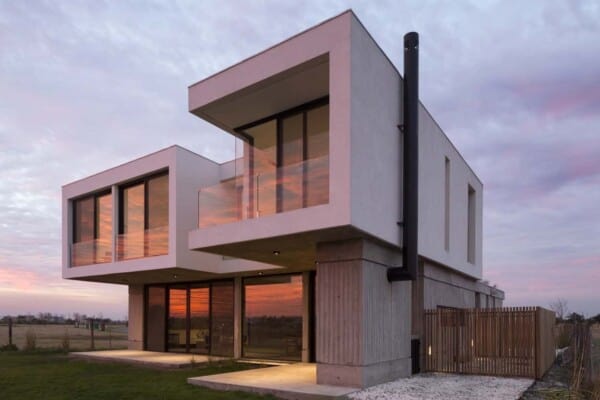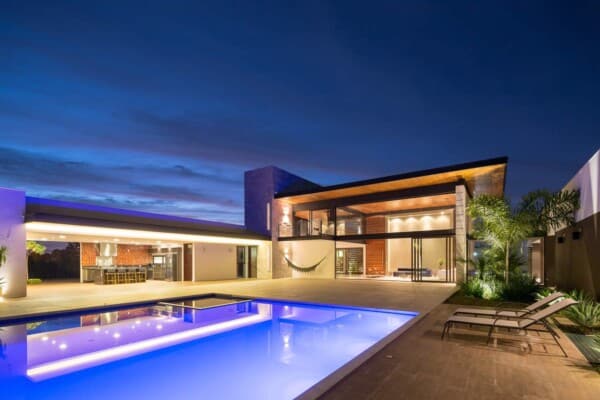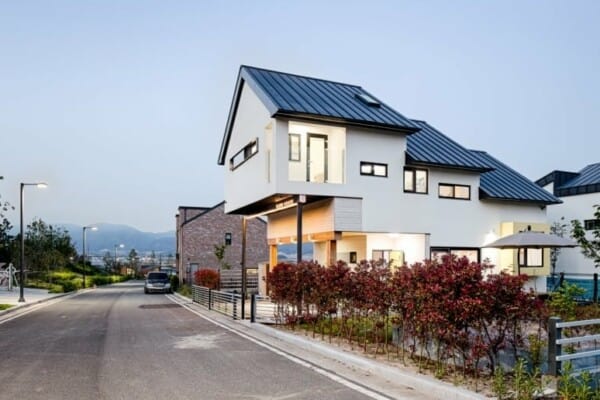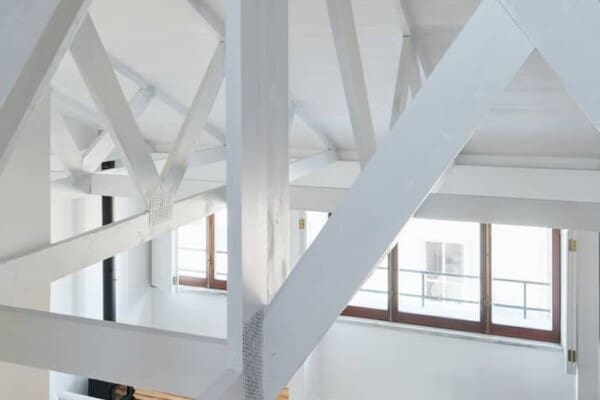This project is located in a labyrinth of streets and courtyards of Hutongs in Beijing, China, an area characterized by being an authentic urban area. It is surrounded by highways with a width of 20 meters, skyscrapers in constant expansion, and modern blocks. The project has an area of 115 square meters.

The atmosphere of its streets is brought together by a family kitchen, breakfast stalls, public bathrooms and seasonal humidity. As for sound, it is also vivid: chatting with neighbors, selling cigarettes, discussing with passengers. Different dialects, crunching leaves, birds and insects make up an intriguing symphony.


When the wooden door opens, there is a square space surrounded by gray brick walls. Two large ginkgo trees stand in the courtyard; a unique space is created under the trees and on the roof. The design was created by MINOR lab and its professionals Chen Liu, Yi-chi Wang, and Ping-chen Yeh in the year 2017.
The walls on either side of the Hutong prevent direct sunlight from entering, which can be seen as a divider between public and private places. Inside the walls, it is still an interior and closed space. However, the patio lets in the sky, the wind, the sunlight, the air, and the sound.
































