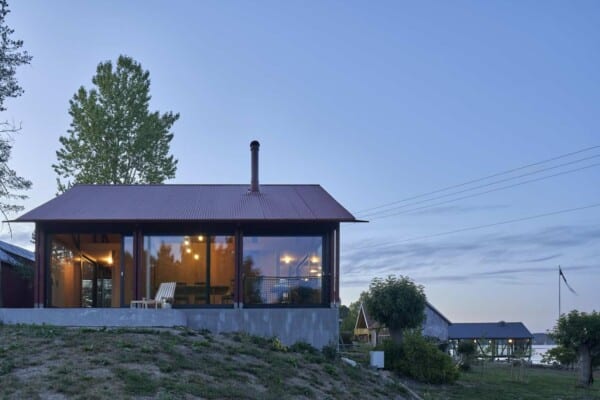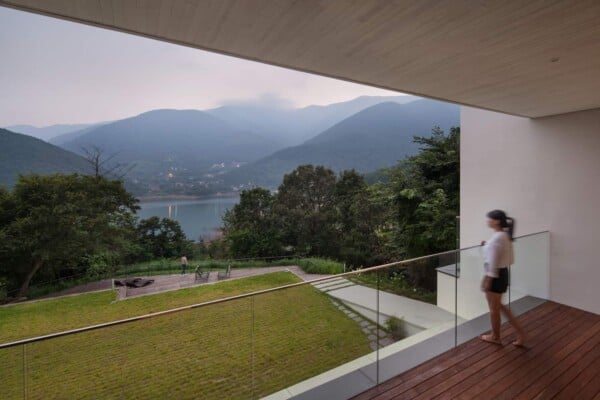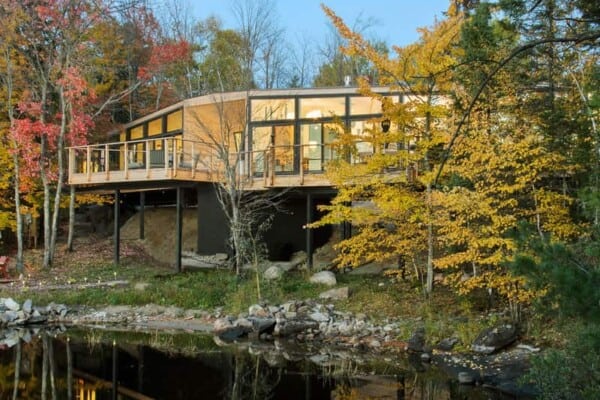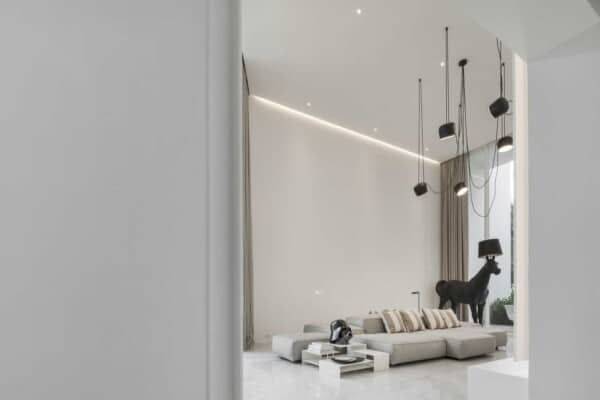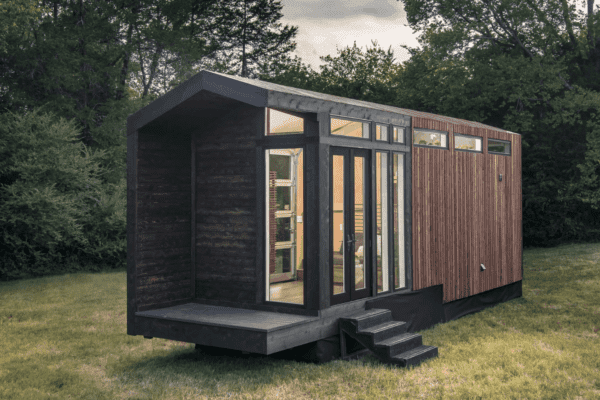Located in the north of Vilnius, Lithuania, in an old neighborhood of summer houses whose spirit still persists in its surroundings, this house was designed by the architect Margarita Kaučikaitė of the architectural firm Kubinis metras for a young family interested in the philosophy of minimalism, something that also inspired the architecture of the structure.

It covers an area of 80 square meters and is bordered by neighboring houses on three of the four edges of the plot and by a road on the fourth, which brought about the challenge of creating a quality outdoor space. A conscious decision was made not to build a fence so as not to limit the space physically, visually or socially.






The size of the house is minimized to the basic needs of a family of four. Therefore, it is divided into two main parts: sleeping and living.
The sleeping part consists of three small bedrooms, a bathroom, a laundry room and a small lounge. The spaces simply serve their purpose. The living space, on the other hand, is the focal point and occupies almost half of the house, and includes the functions of cooking and eating, spending free time, playing and working.




















![\Km-03-pcserveris1 PROJEKTAI1 PROJEKTAVIMAS999 BAIGTI68 VINCENTO NAMAS 80-001 [VILNIUS]4. WWWSTP-ARCH-VINCENTO NAMAS](https://cdn.homedsgn.com/wp-content/uploads/2018/05/Smelynes-House-13-140x140.jpg)
![\Km-03-pcserveris1 PROJEKTAI1 PROJEKTAVIMAS999 BAIGTI68 VINCENTO NAMAS 80-001 [VILNIUS]4. WWWSTP-ARCH-VINCENTO NAMAS](https://cdn.homedsgn.com/wp-content/uploads/2018/05/Smelynes-House-14-140x140.jpg)
![\Km-03-pcserveris1 PROJEKTAI1 PROJEKTAVIMAS999 BAIGTI68 VINCENTO NAMAS 80-001 [VILNIUS]4. WWWSTP-ARCH-VINCENTO NAMAS](https://cdn.homedsgn.com/wp-content/uploads/2018/05/Smelynes-House-15-140x140.jpg)
![\Km-03-pcserveris1 PROJEKTAI1 PROJEKTAVIMAS999 BAIGTI68 VINCENTO NAMAS 80-001 [VILNIUS]4. WWWSTP-ARCH-VINCENTO NAMAS](https://cdn.homedsgn.com/wp-content/uploads/2018/05/Smelynes-House-16-140x140.jpg)
