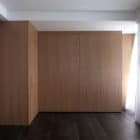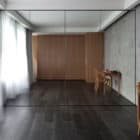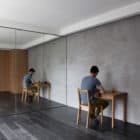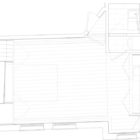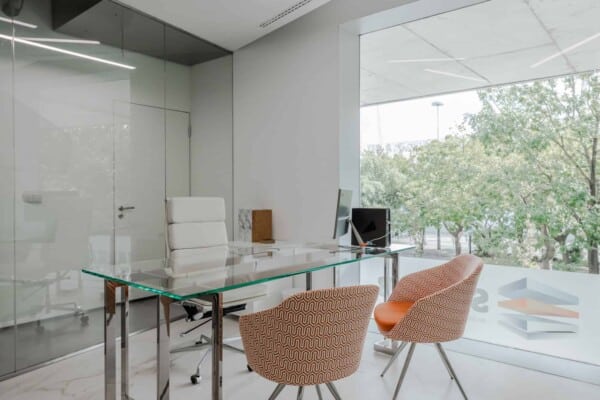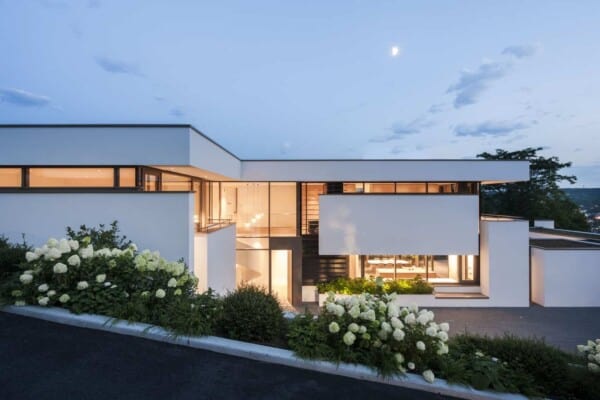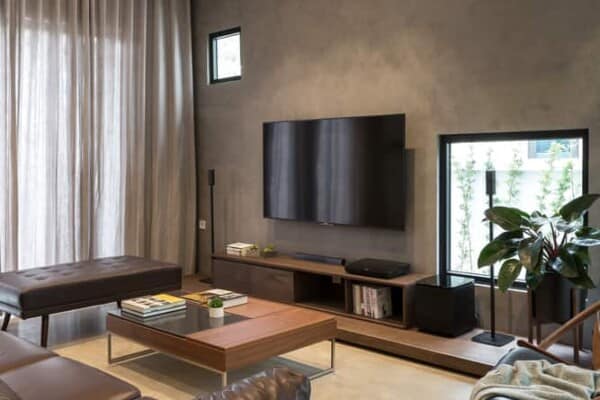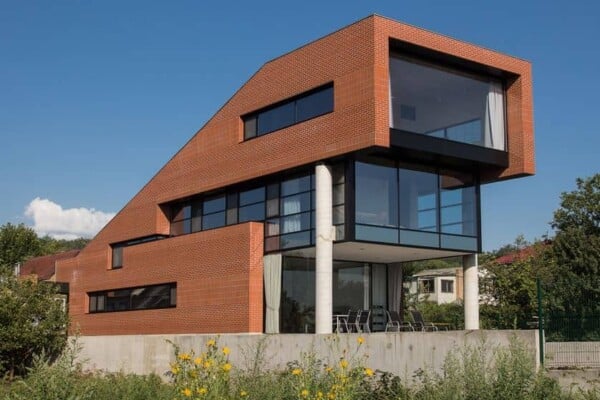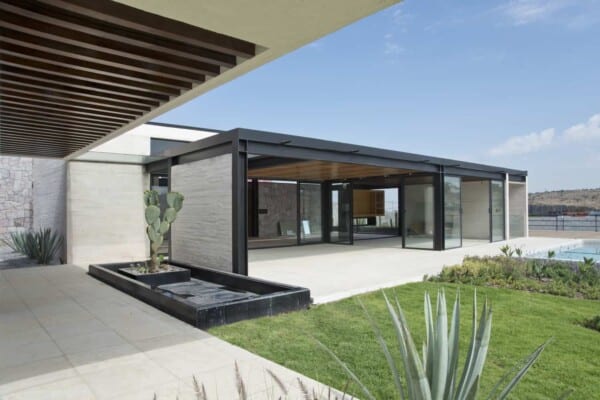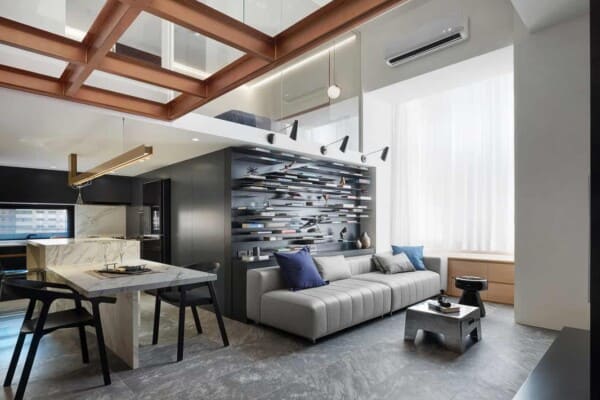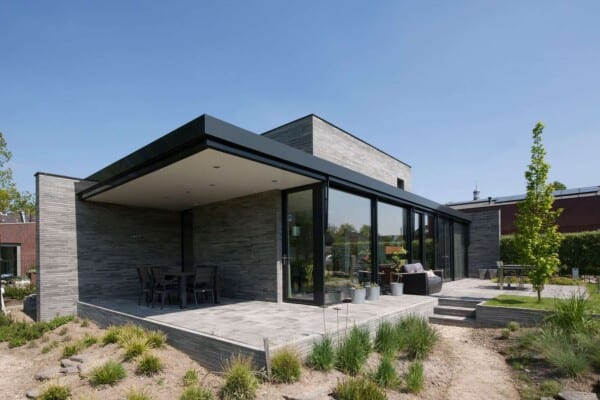This small apartment of only 26 square meters is located in London, England and was designed by Spheron Architects. It consists of two storage areas in which modular furniture was placed. It’s a good technique used to conserve space, as they only need to be set when in use. Otherwise, it’s placed inside the wall, and thus, avoids unnecessarily occupying space.
At one end, brown furniture resembling a closet hides a small kitchen inside. The small space has the basics, and we’ll find all the cooking necessities when it comes down to it.



At the opposite end, we’ll find a wall of mirrors. Not only do they hide a closet with more than enough shelves and storage space, but this is also where we’ll find the bed. This bed is easily set up when it’s time to rest. The opposite is also true; once we’ve finished resting, we can simply lift the bed back into the wall and close the glass doors, thus allowing the space previously occupied by it to be used for other activities, such as a living room or dining room.
This is the advantage of using modular designs in very small spaces. Otherwise, we would have to do it without furniture or, in the worst case, we would create chaos in a space of very small measures.







