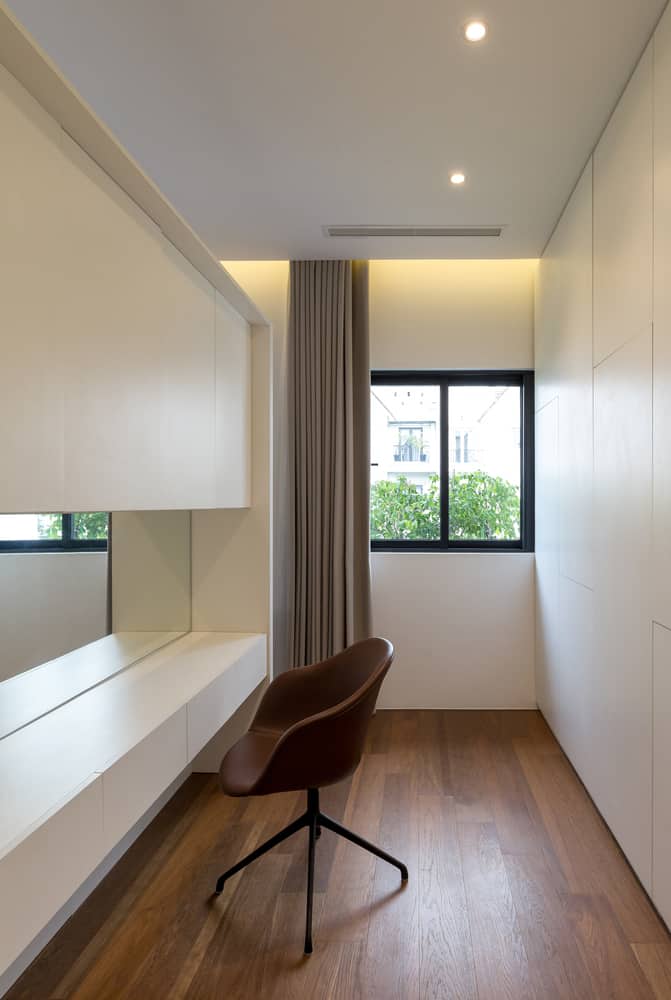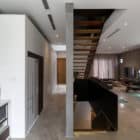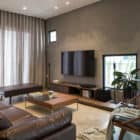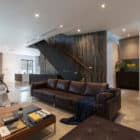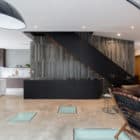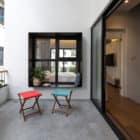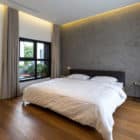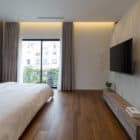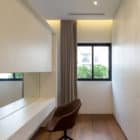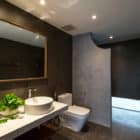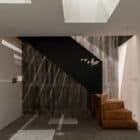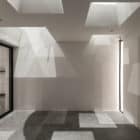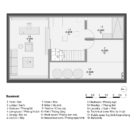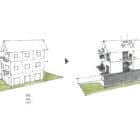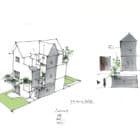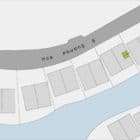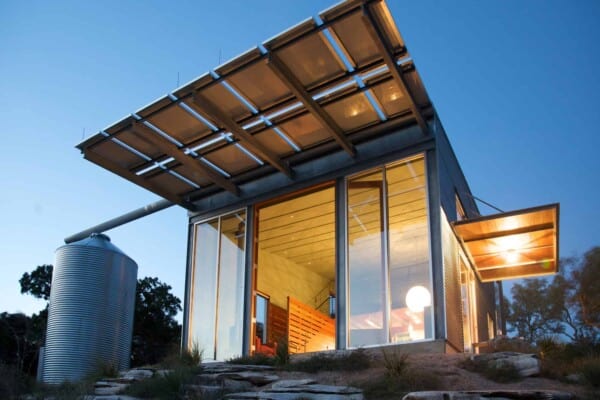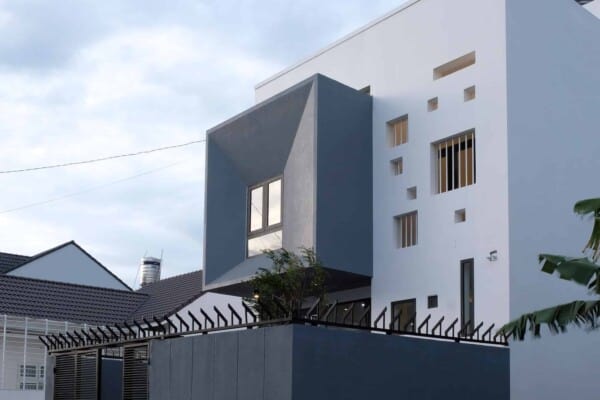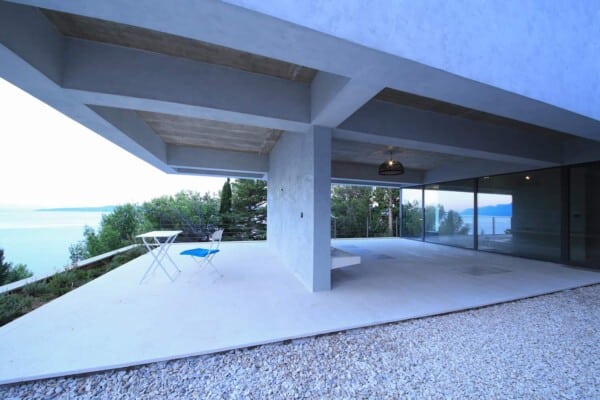This house has a sober and elegant decoration that reflects a strong personality.It was designed in 2017 by the architects Hưng Đào and Phí Đình Cường of the architectural firm AHL architects. It covers 235 square meters and is located in Phúc Lợi, Vietnam.The lack of privacy, seen as a deficiency in the design, led them to install shutters and even windows that do not open, but that help create more private spaces without compromising the visibility or freedom of the house. As the project is a semi-detached house, the distance from the neighbor’s house is quite limited, only 3 meters, a narrow distance with side windows that each open to the other home.

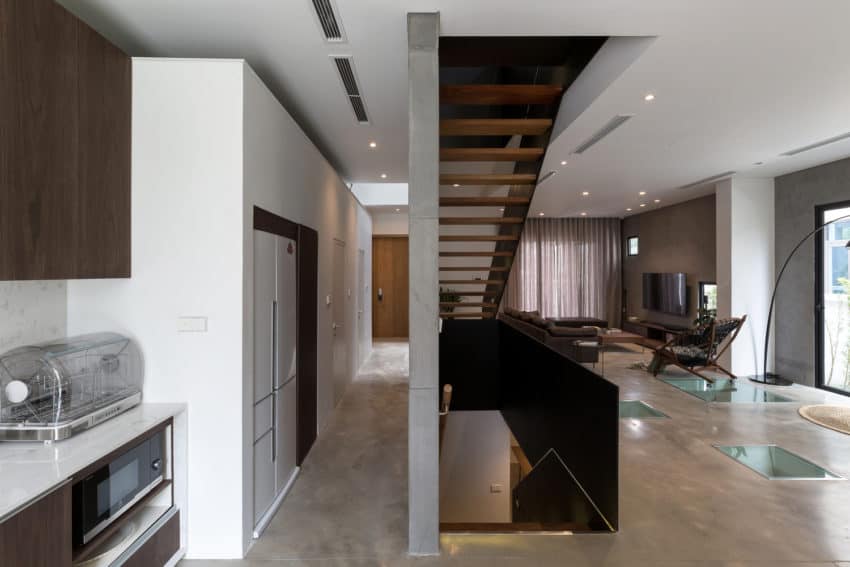


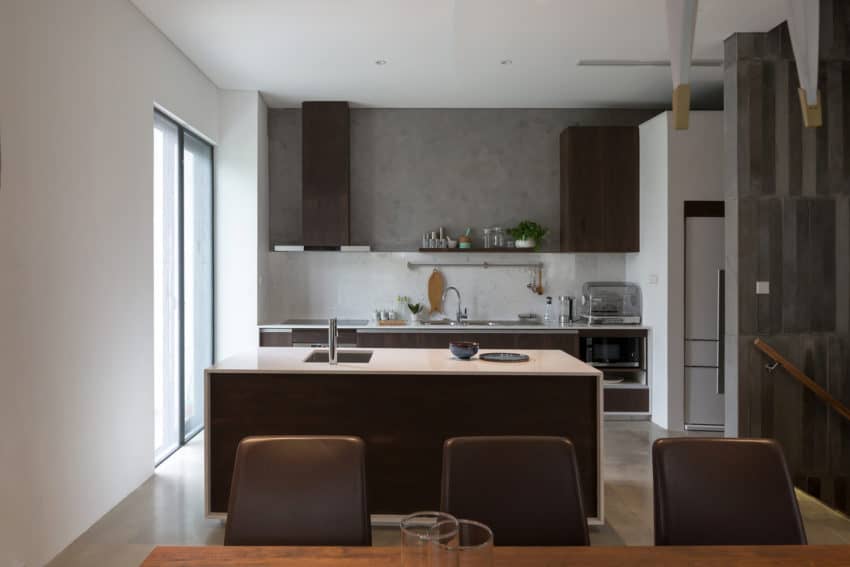

The home is characterized by spaces where wood and concrete are seen as predominant materials, and its dark, stylish rooms create a serene space.
It has practical and perfectly delineated atmospheres, full of natural light, where each corner has a functionality.
The house HP6 is not different, nor does it stand out from the urban landscape in general. It is simply one more house; nevertheless, its renewed interior gives a special value to the owner, who uses the interior spaces every day.









