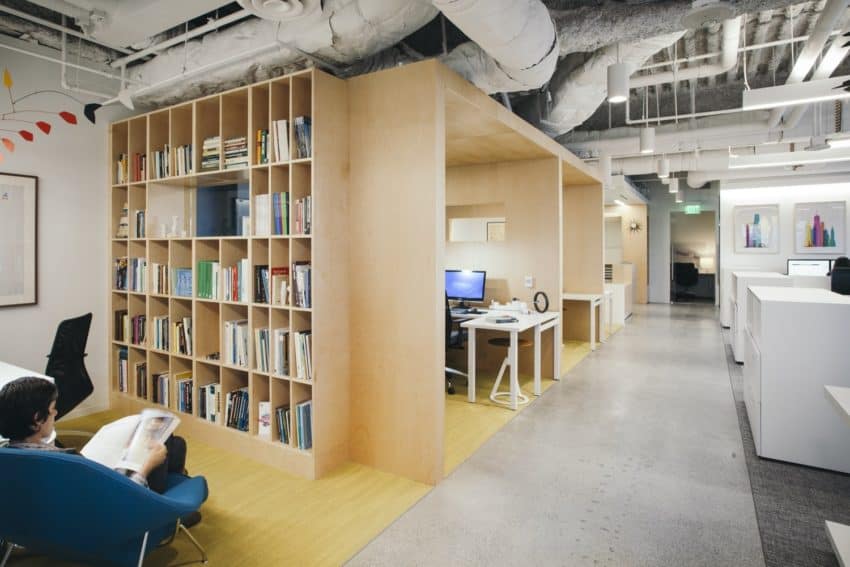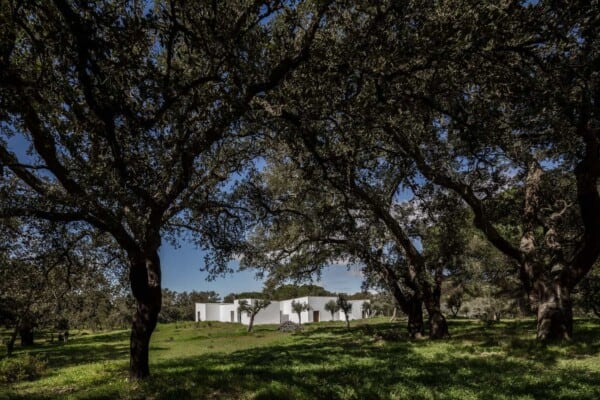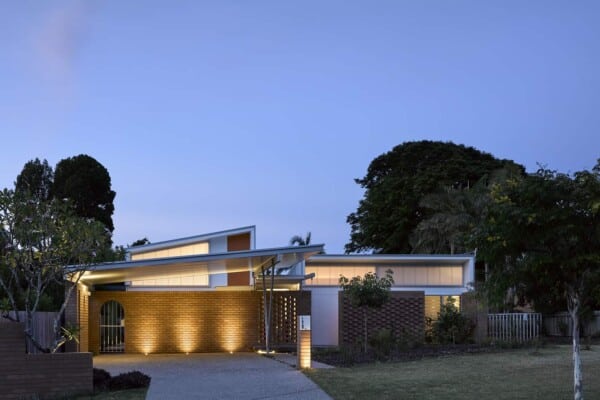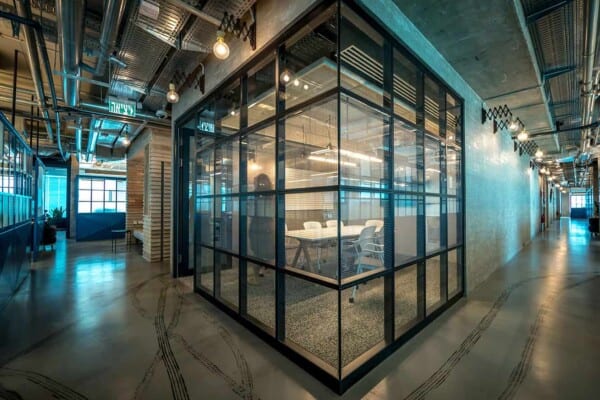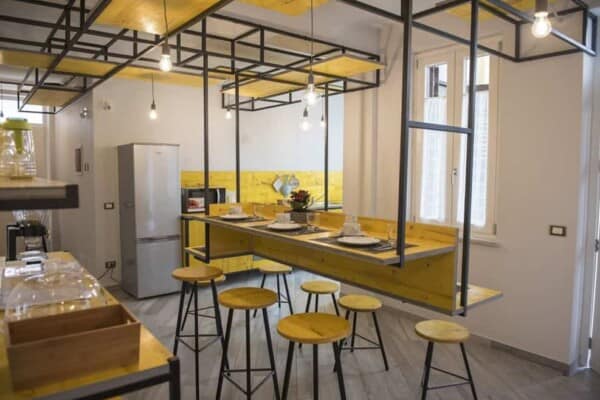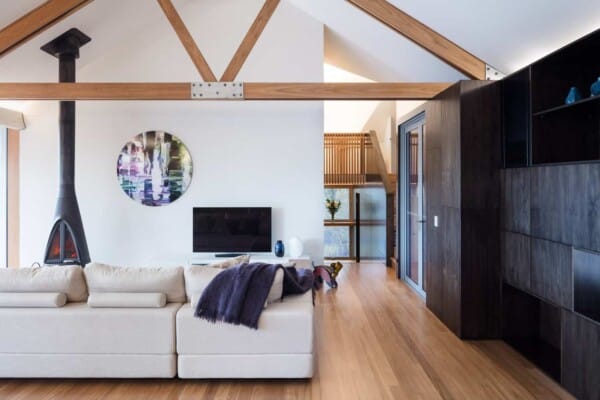HR&A is a project completed by the LA based architectural firm CHA:COL in 2016. The structure serves as the offices of a leading consulting firm specializing in economic, real estate, and urban planning, and which has offices in New York, Dallas, Washington D.C., and, with the completion of CHA:COL’s project, in downtown Los Angeles, California, USA. The offices cover a total ground area of 2,500 square feet.
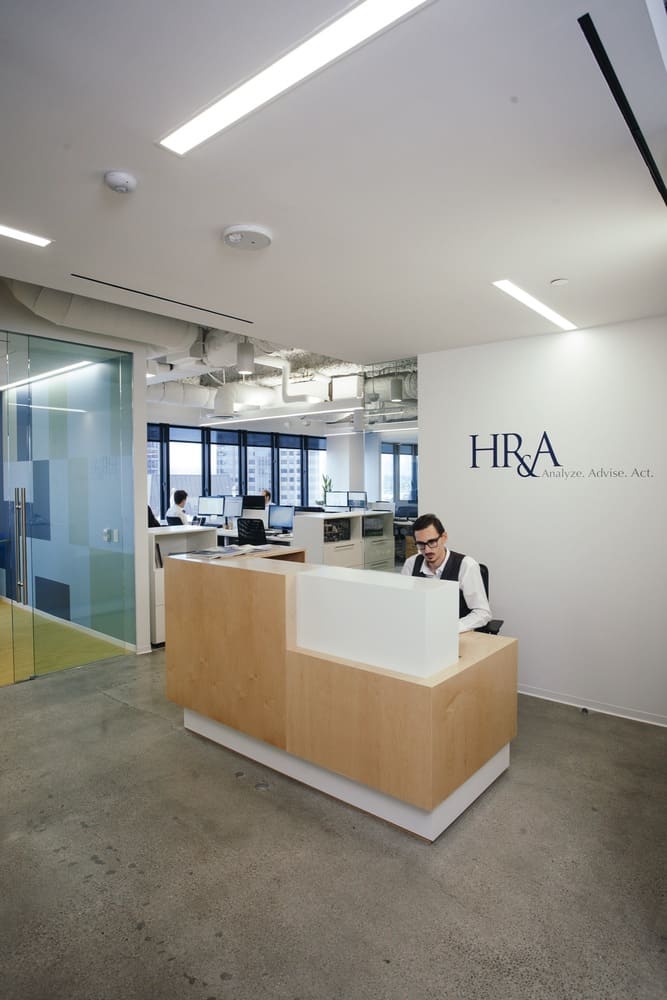
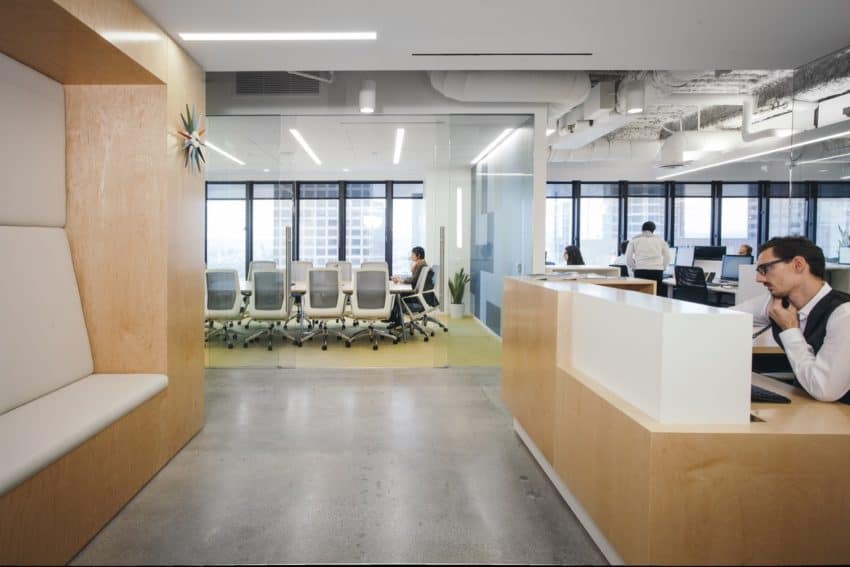

The offices are located on the 29th floor of a high rise complex known as The Bloc, and so boasts stunning views north and westward of the city of Los Angeles. The floor plan for the offices is designed in such a way that the work stations are not completely separate from one another, creating a work environment that fosters flow of communication and emphasizes team work. Also available for all employees are conferences areas, both large and small, a sort of “phone booth” which provides acoustic privacy, and a lounge and break area. Such a combination of environments allows workers to fully use all office installations as they see fit.
The exposed ceiling fixtures serves to give the entire office space an industrial feel which, paired up with the contemporary furnishings, gives the interior a unique look.
