This fabulous project, in which the protagonists are the wide spaces and the concrete, was designed by interior design firm JACKY.W DESIGN, under the leadership of its professionals Jacky Wang and Jammie Lu in the city of Long Feng Lu, Nanhu Qu, Jiaxing Shi, Zhejiang Sheng, China. It has a large space of 700 square meters and was carried out in 2018.

Although it is commonly considered that people can not enjoy work and life at the same time, JACKY.W DESIGN created an open and multifunctional living experience space for the fashion brand TKSTYLE BOUTIQUE. Ironically, however, they are barely separated in reality, as a home was brought into the workplace.


The designers gave free rein to the structure and height (8 meters) of the original space, and ingeniously integrated functional areas for work, reception, physical conditioning, and conferences, in the space of two floors without rigid partitions. There are windows on each of the walls which ensure sufficient natural light penetrates the space, resulting in a bright and airy environment.
Flowering plants highlight the original beauty of the widely exposed concrete on the floor, walls, beams, and pillars.
The design presents an industrial style combined with exquisite upholstered furniture and ornaments, which makes the overall space rough, simple, but also delicate.








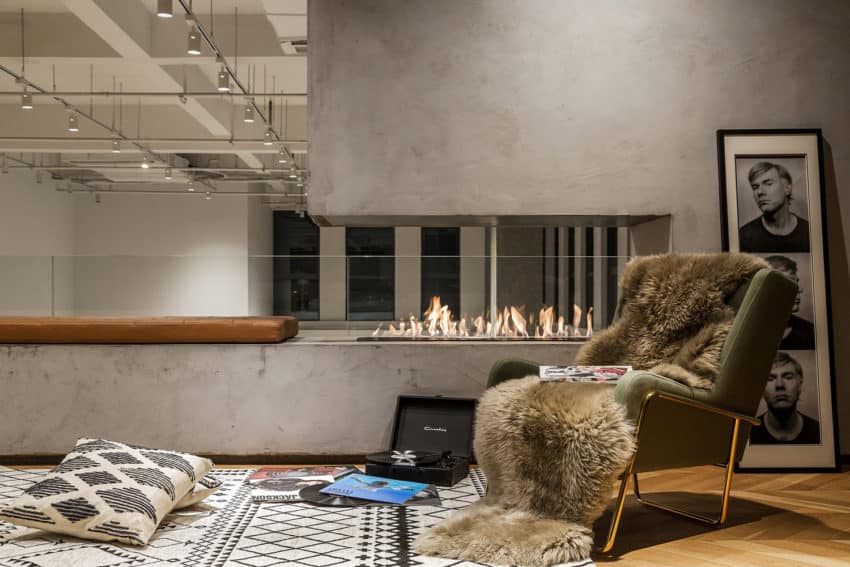





















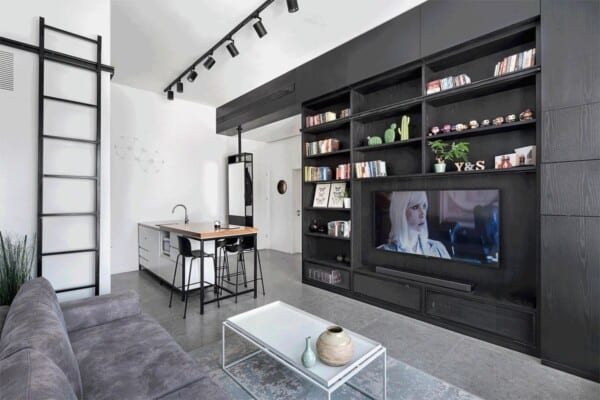
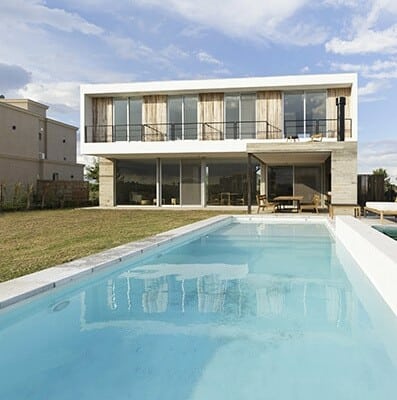
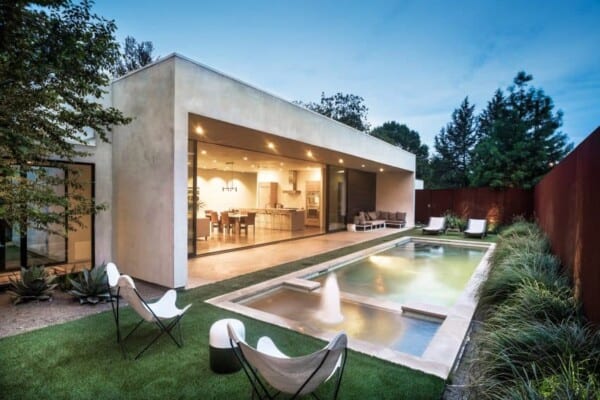

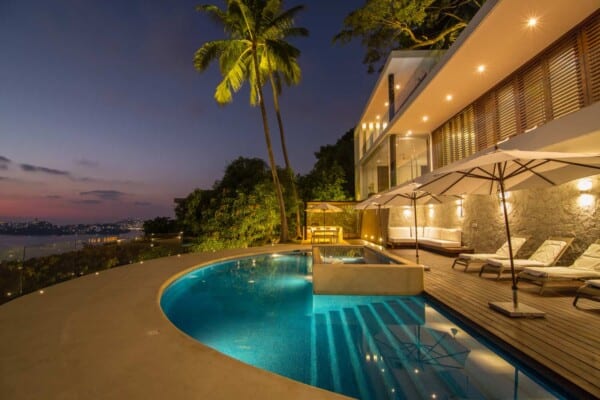

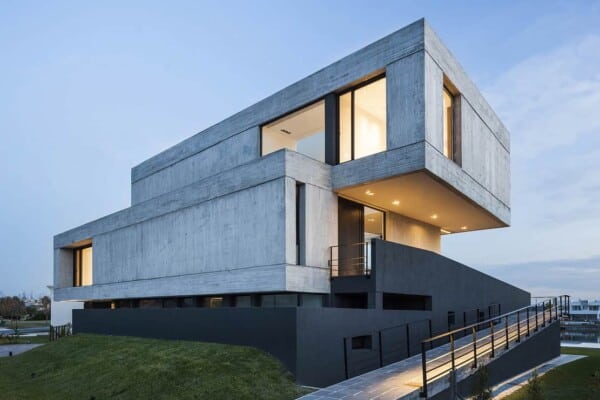
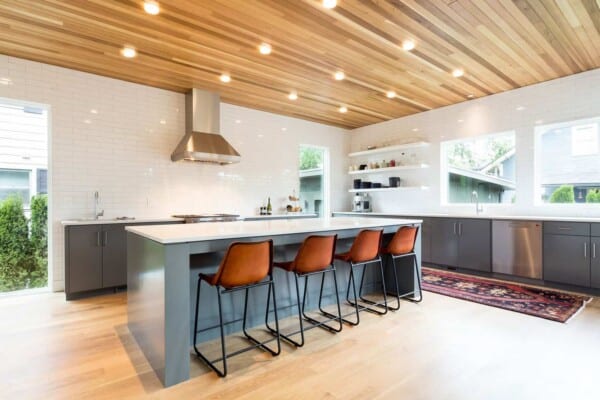




hi,
it’s an awsome conception
i have a question for you please. have you any idea wich material is used to cover de floating desk ?