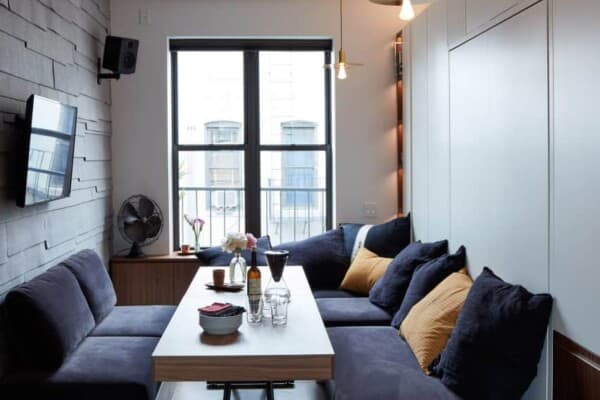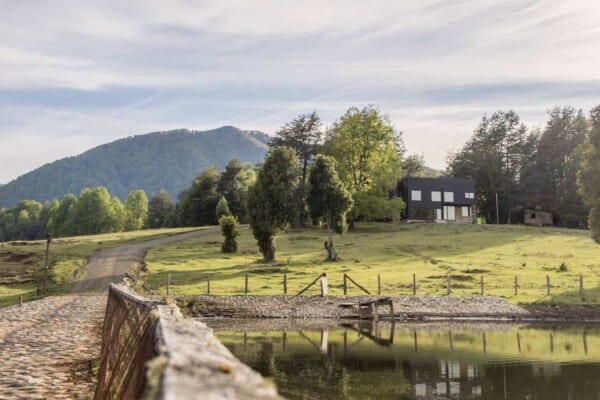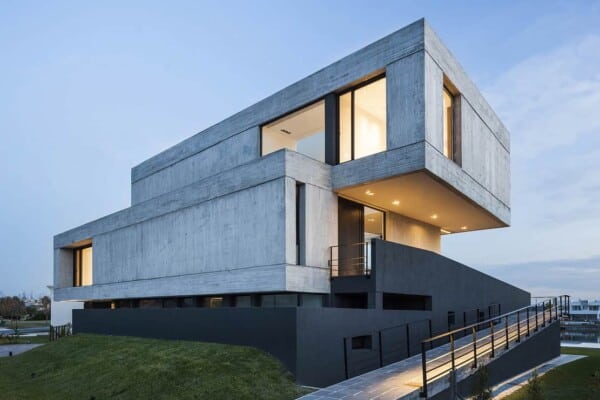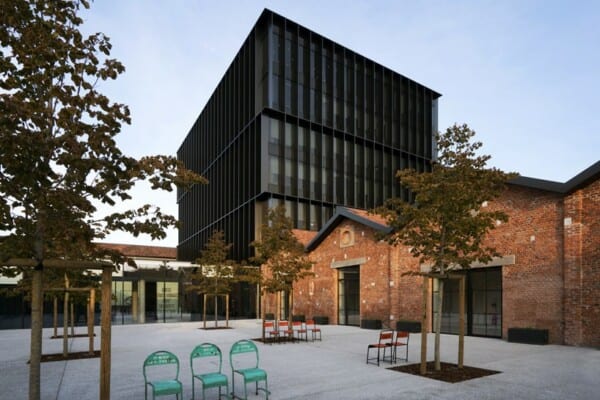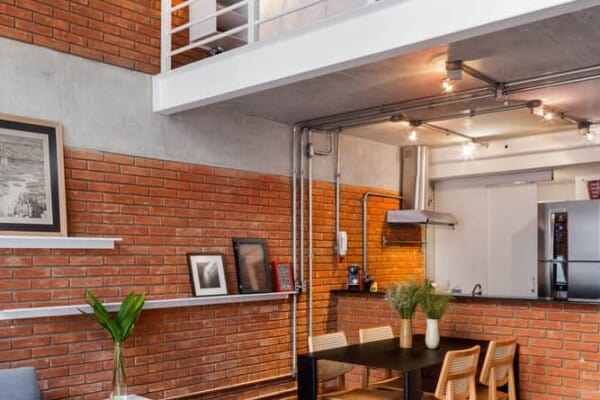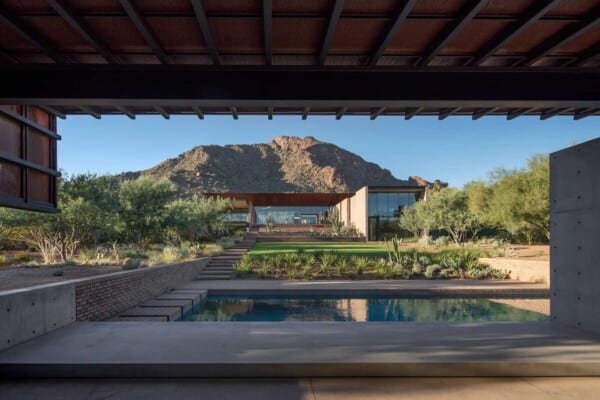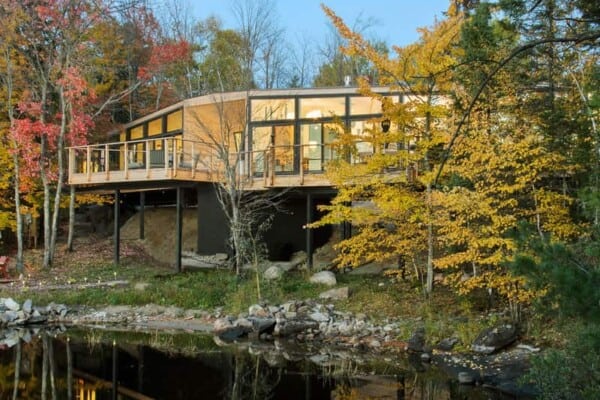This apartment, located in Lisbon, Portugal and dating from the 1930s, was remodeled by Atelier Data Architecture Firm in 2016. Its beautiful terrace, decorated with our enjoyment in mind, has stunning views over the city, as it benefits from the fact that the apartment occupies the top two stories of the building.
In a very subtle way, the exterior is mixed with the interior, and we enter a living room where natural light fills the space and gives us an immediate sense of well-being. Simple furniture, with a slight retro touch that permeates the space, sits on beautiful wooden floors.





Its comfortable rooms, decorated with simplicity and good taste, are interconnected and exist together in perfect harmony.
Beyond the living room we find the kitchen, minimalistic and done in bright white. At the back, from wall to wall, sits a large storage area.



Beside it, a modern dining room shares the space with a large bookshelf that goes from wall to wall. An area completely flooded by natural light.



A white and narrow staircase leads us to the next level, where we find a wonderful and charming bedroom, and where the white décor and wooden floors stand out. A comfortable bed lies in the center of the room, under large skylights through which the rays of sunlight fill the space.






The bathroom is a small white space, but deliciously inviting.































