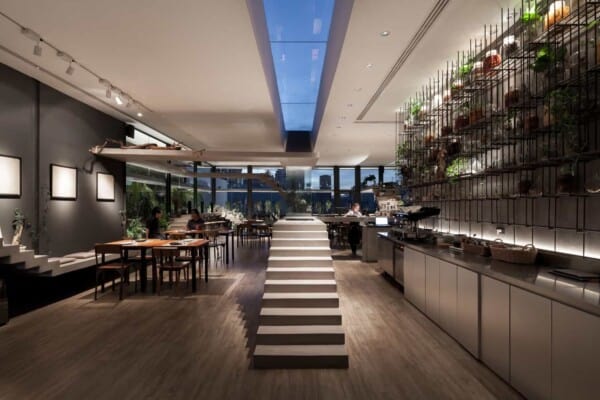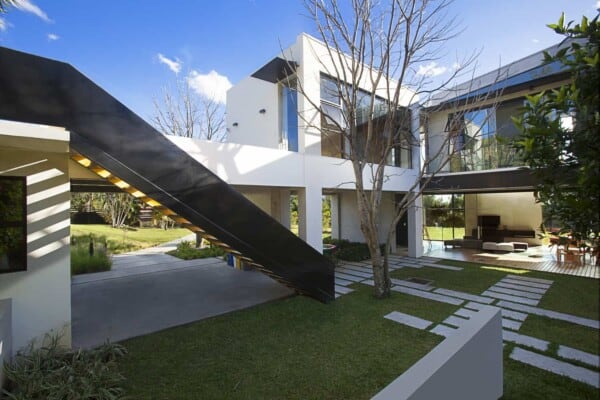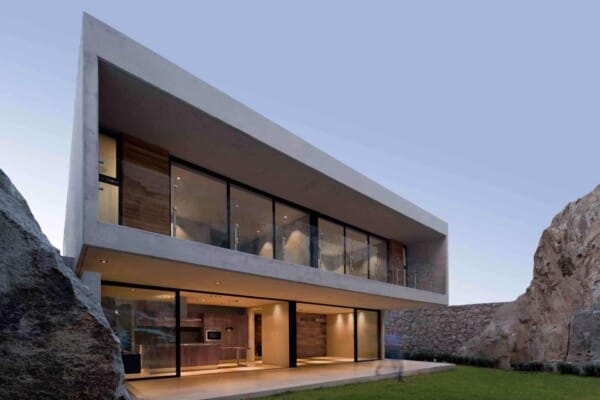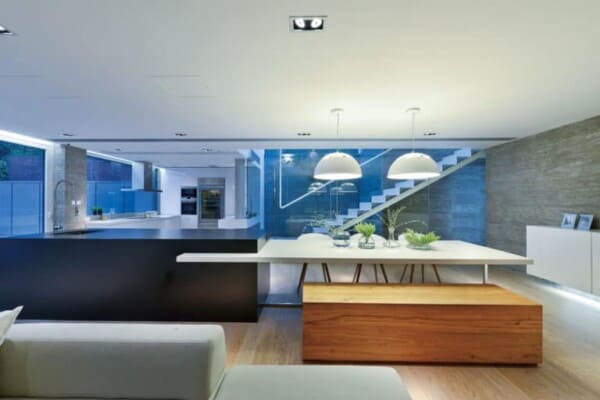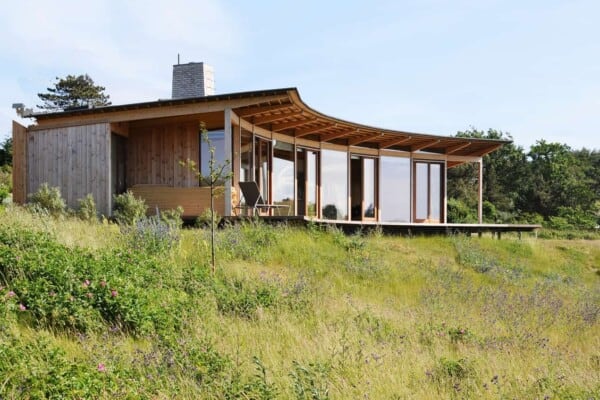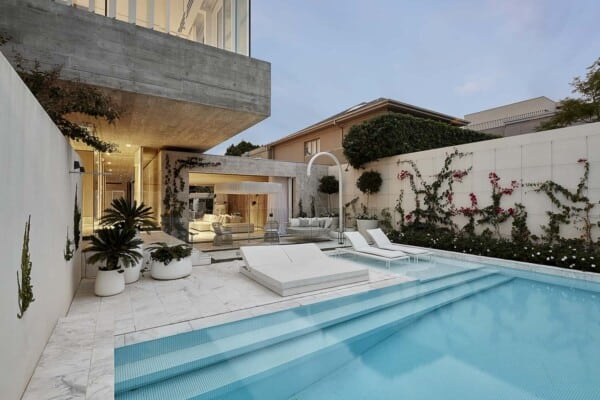Osler House was designed by Studio MK27 – Marcio Kogan & Suzana Glogowski in 2009. Located in Brasilia, Brazil, the home covers an area of 270 m2. At first sight, it looks like two blocks placed one on top of the other in a perpendicular way. The home has a modern style in its exterior and walls of concrete, glass, and wood that create an imposing effect.

Its gardens are lush and very well cared for, with verdant trees that give shade to the house and relief on those days of intense heat. At the center of the home, the swimming pool invites us to go for a swim and enjoy its cool water… Sounds tempting, doesn’t it?





The first block holds a small terrace, easily reached by external concrete stairs.




The social areas are located in the upper block. There, the kitchen, living room, and dining room share the same space in perfect harmony.
The long space, located between glass walls, not only has the advantage of enjoying natural light throughout the day, but also offers us the privilege of taking in the views from both sides. It is also equipped with two glass doors that lead to the upper terrace.





At night, the serene spaces invite us to relax and share with friends and family while enjoying the views, both from indoors and outdoors.










































