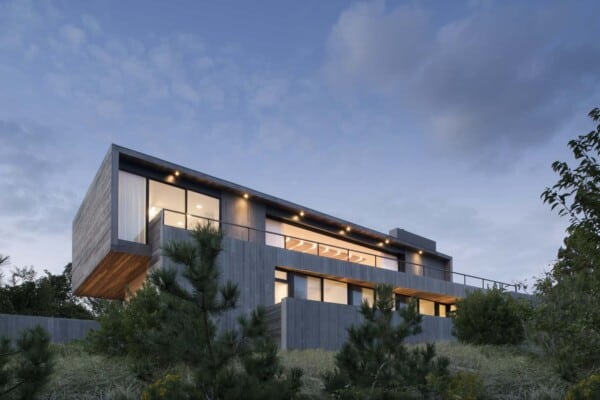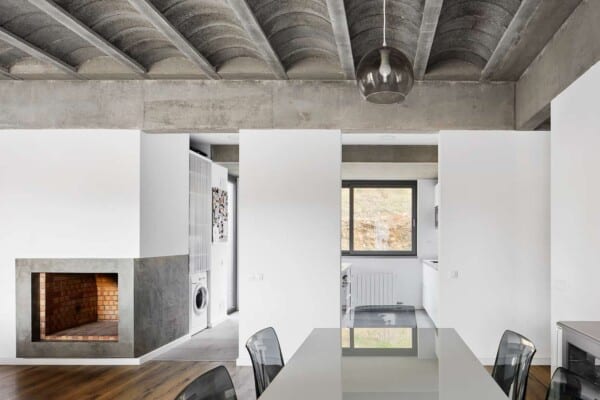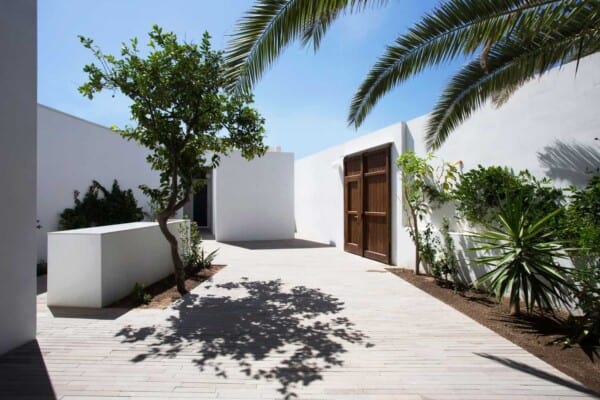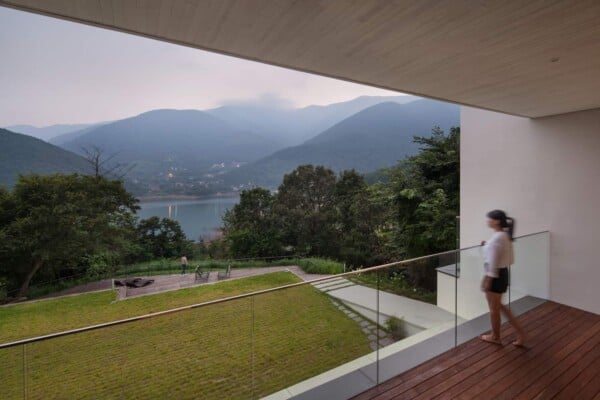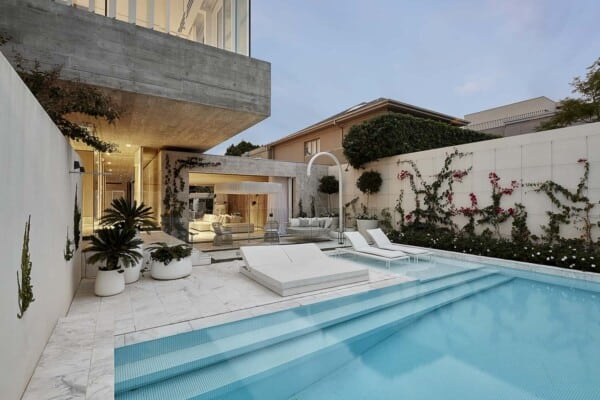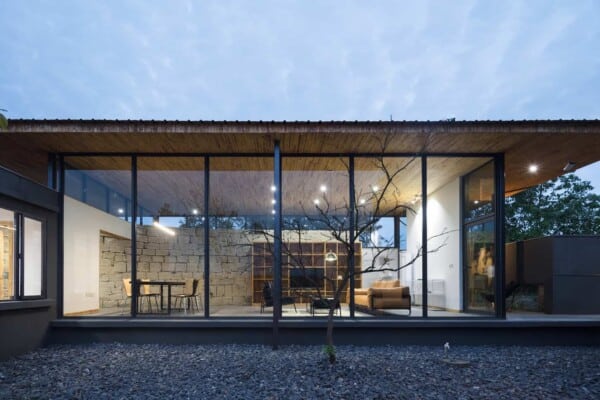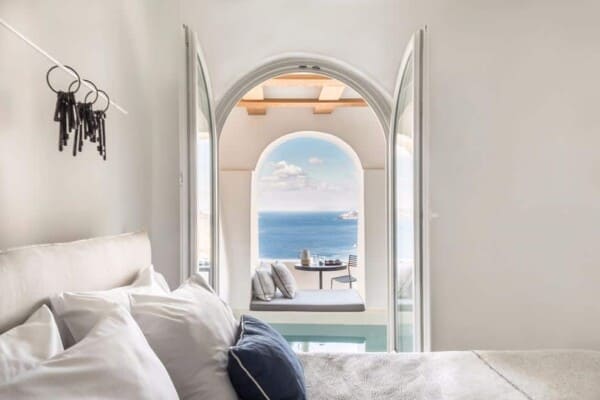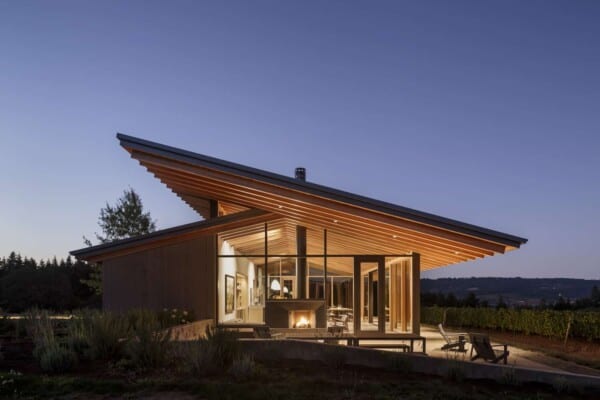There are houses that, by their design, make us feel a certain affinity, something like, “I could live there,” not because they are luxurious but because of what they transmit. And when I look at this house, I definitely think, “I could live there.” Its warm and familiar atmosphere is inviting, and makes us really feel that we are “at home.”
This beautiful and spacious 4,815-square-foot home, located in Rye, New York, United States, was remodeled by Joeb Moore & Partners in 2014.
Its exterior is surrounded by beautiful gardens.






Inside, we find a living room with white walls and beautiful wooden floors, as well as a spectacular fireplace built in stone, which definitely gives a touch of warmth to the space.
Open spaces and large windows that allow daylight to filter through help create clarity and make the space feel luminous.


The kitchen, in natural wood and white countertops, is accompanied by a beautiful breakfast nook in the same tones. The entire space shows simplicity and good taste.


This same color combination is kept in the dining room – natural wood and white. A beautiful thick wooden table is surrounded by chairs with white fabric. A very well-lit space and where, once again, the focal point is exquisite taste.

The wooden stairs go up, accompanied by a stone-covered wall and a glass window through which natural light enters and illuminates the space.

The bedrooms look comfortable, inviting us to relax and rest.




























