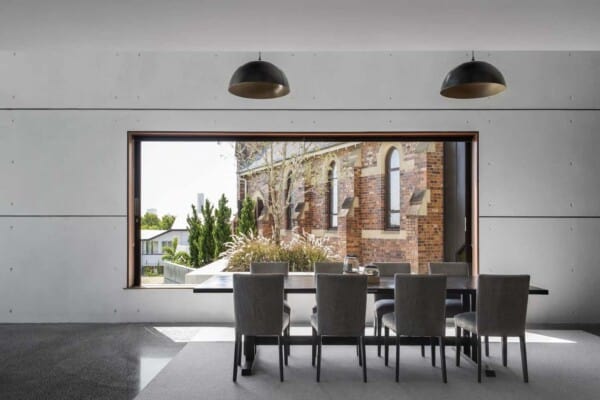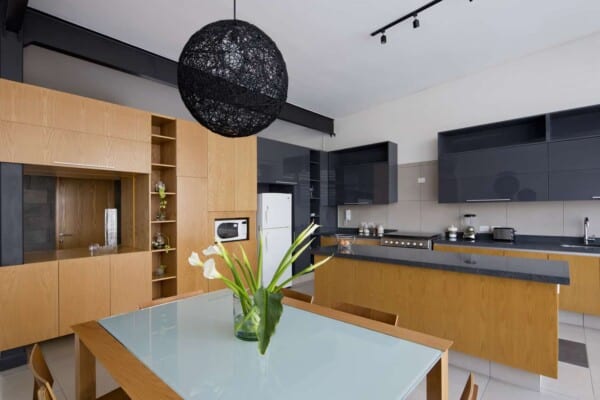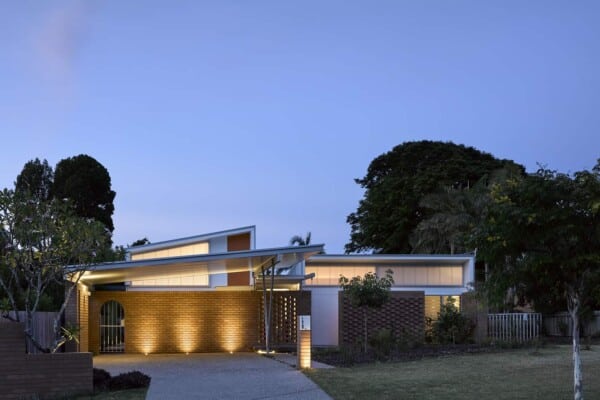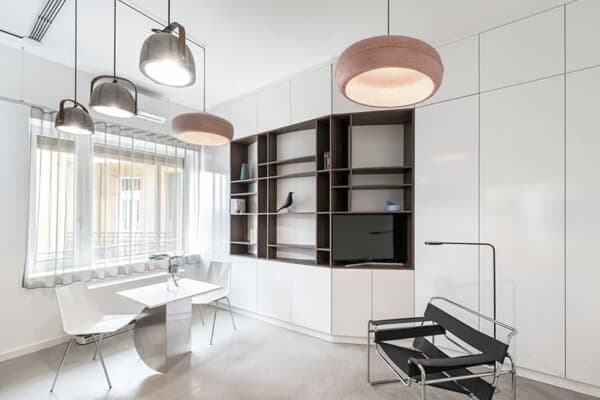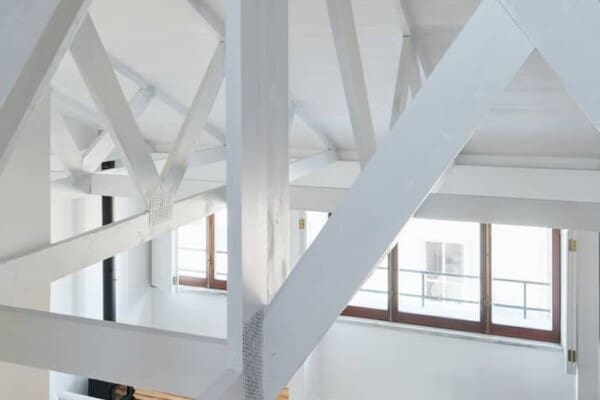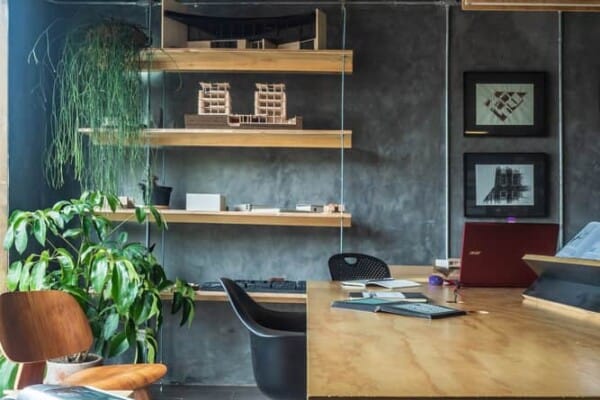In a quiet coastal town, about 40 kms south of the city of Cape, in South Africa, is this fabulous house of 319 square meters. It was designed by Gustav Roberts, an architect working for the architectural firm SALT Architects, in year 2017.


The house is a three-bedroom detached house located in a private community in the village. The magnificent coastline, mountains and flora provide a warm, welcoming and relaxed environment for the visitors, regardless of the season. This environment was, ultimately, the goal in mind when the property itself was being designed.

The ground floor is a connected space that includes the living room, dining room and kitchen areas. These are differentiated by their ceilings and the way they receive natural light. Each of these spaces opens to outdoor areas, with different degrees of privacy. The living room opens completely to a wraparound exterior terrace on the more public front façade. The dining room is connected to a smaller outdoor area, shielded from the neighbor’s by its high walls; it also has a campfire, around which people can sit and spend time together. The kitchen opens to a narrow strip of outer space that serves as a visual extension.














































