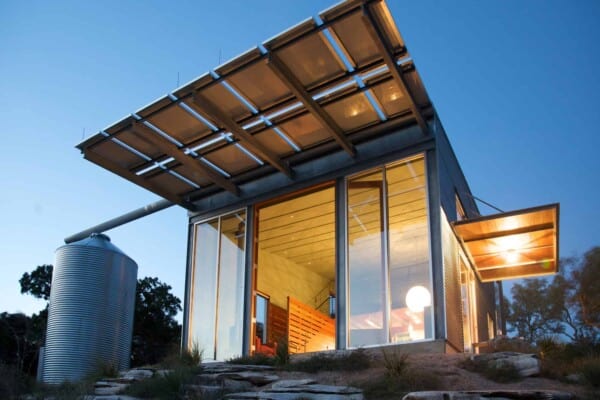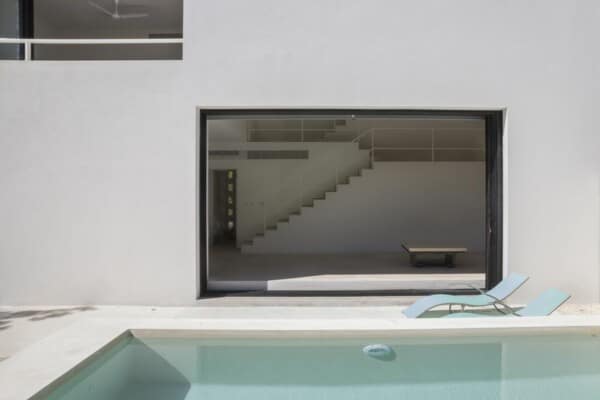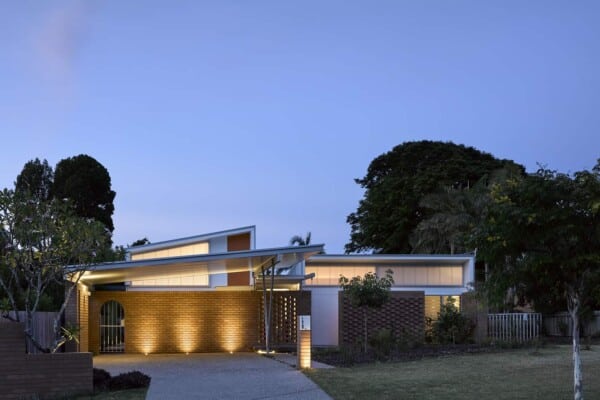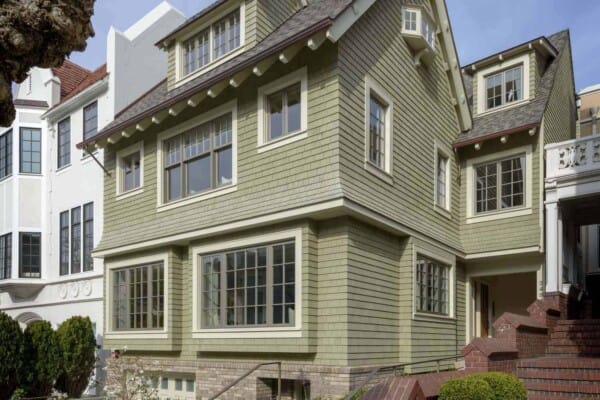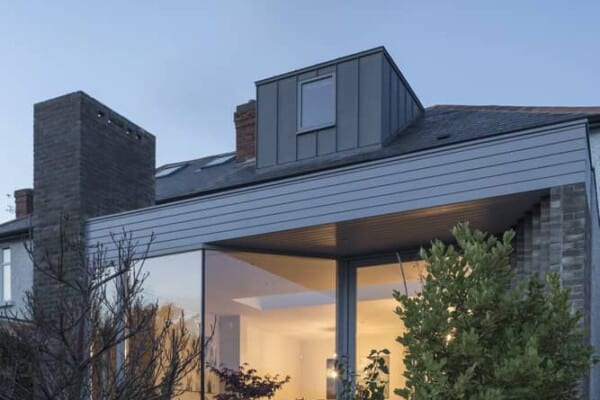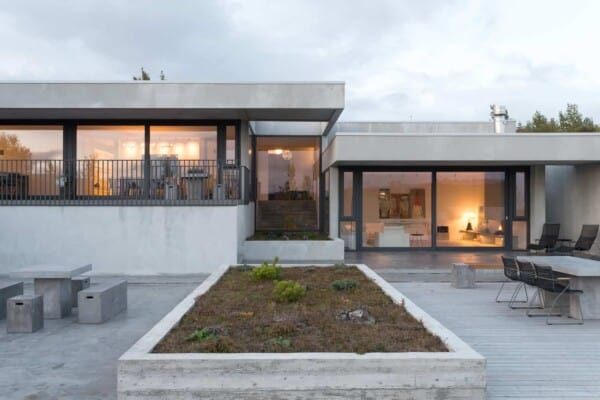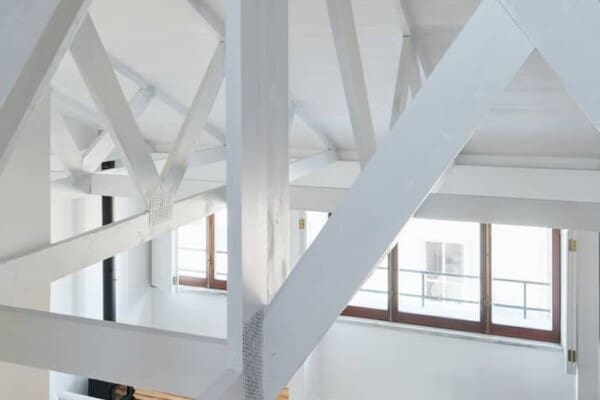Located in Lake of the Woods, Canada, one of the most dramatic, mysterious, and surprising lakes in the world, this wonderful boat house covers an area of 2,500 square feet and was designed in 2016 by the architectural firm Cibinel Architecture.
It is located on the coast of the lake, and set on the edge of a thickly forested northern slope.
The residents needed to create a place where they could park their boat. It would also need to receive natural light during the course of the day, and also serve as storage space during the year.
The space has a higher level in which an open terrace has been set up, serving as a place of rest and relaxation.
The floors have been covered in wood, creating a warm space. Sofas sit beside a fireplace, ready to provide warmth on cold days while we sit there, placidly enjoying all the surrounding wonders.
The landscapes that surround it could not be more striking and beautiful. Mountains covered with green vegetation and tall trees beside the clear and gentle water of the lake, all coming together to create a spectacular vista.


























